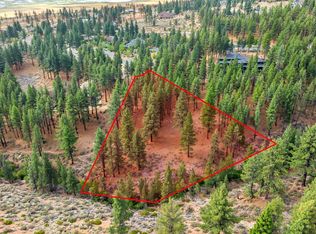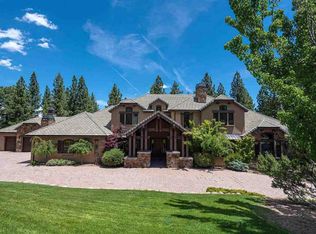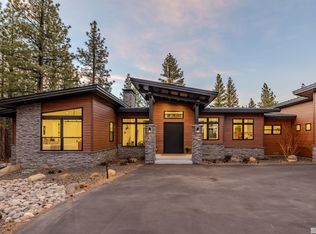Closed
$2,700,000
235 Timbercreek Ct, Reno, NV 89511
4beds
5,160sqft
Single Family Residence
Built in 2006
1.16 Acres Lot
$2,700,300 Zestimate®
$523/sqft
$6,744 Estimated rent
Home value
$2,700,300
$2.48M - $2.92M
$6,744/mo
Zestimate® history
Loading...
Owner options
Explore your selling options
What's special
Tucked along the serene Brown's Creek and backing to scenic hiking trails, this elevated mountain contemporary residence pairs natural tranquility with bold architectural presence. Towering cathedral ceilings with exposed beams, knotty alder wood solid core doors, baseboards and trim, expansive windows, and a wrap around deck deliver indoor-outdoor living, ideal for entertaining or quiet evenings in the pines.
Numerous recent enhancements blend the home's rich design. The entire interior has been freshly repainted and outfitted with upgraded lighting throughout, including new chandeliers and replaced recessed fixtures. New Leviton switches, a premium water softener system, and upgraded appliances—Miele coffee maker, new refrigerator, dishwasher, and washer/dryer—add function and refinement. Additional updates include fresh landscaping, improved irrigation, updated exterior and driveway lighting.
The kitchen features Scavolini custom kitchen cabinets, a walk-in pantry, Thermador range, double ovens, warming drawer, and expansive island with bar seating. Retreat to one of two private primary suites—each with fireplaces, luxe bathrooms, walk-in closets, and private decks. Downstairs, the walk-out entertainment level is anchored by a home theater and hidden wine cellar, with room to gather indoors or step outside to the terraced grounds.
Heated S-curve driveway, oversized three-car garage with epoxy floors, dual EV chargers, and meticulous detail. A singular offering that captures the essence of forest luxury.
Zillow last checked: 8 hours ago
Listing updated: February 02, 2026 at 05:33pm
Listed by:
Soni Jackson S.177775 808-937-7393,
Sierra Sotheby's Intl. Realty
Bought with:
Kirsten Childers, S.181322
Sierra Sotheby's Intl. Realty
Source: NNRMLS,MLS#: 250050468
Facts & features
Interior
Bedrooms & bathrooms
- Bedrooms: 4
- Bathrooms: 4
- Full bathrooms: 3
- 1/2 bathrooms: 1
Heating
- Natural Gas
Cooling
- Central Air, Refrigerated
Appliances
- Included: Dishwasher, Disposal, Double Oven, Gas Cooktop, Microwave
- Laundry: Cabinets, Laundry Room, Shelves, Sink
Features
- High Ceilings, Vaulted Ceiling(s)
- Flooring: Carpet, Travertine, Wood
- Windows: Double Pane Windows, Vinyl Frames
- Number of fireplaces: 5
- Fireplace features: Gas Log, Wood Burning
- Common walls with other units/homes: No Common Walls
Interior area
- Total structure area: 5,160
- Total interior livable area: 5,160 sqft
Property
Parking
- Total spaces: 3
- Parking features: Attached, Garage, Garage Door Opener, Heated Driveway
- Attached garage spaces: 3
- Has uncovered spaces: Yes
Features
- Levels: Two
- Stories: 2
- Patio & porch: Patio, Deck
- Exterior features: Rain Gutters
- Pool features: None
- Spa features: None
- Fencing: None
- Has view: Yes
- View description: Trees/Woods
- Body of water: Davis Creek
Lot
- Size: 1.16 Acres
- Features: Common Area, Cul-De-Sac, Gentle Sloping, Level, Sprinklers In Front, Sprinklers In Rear, Wooded
Details
- Additional structures: None
- Parcel number: 15607203
- Zoning: LDS 92% / GR 8%
Construction
Type & style
- Home type: SingleFamily
- Property subtype: Single Family Residence
Materials
- Stone Veneer, Stucco
- Foundation: Crawl Space
- Roof: Composition,Shingle
Condition
- New construction: No
- Year built: 2006
Utilities & green energy
- Sewer: Septic Tank
- Water: Public
- Utilities for property: Internet Available
Community & neighborhood
Security
- Security features: Carbon Monoxide Detector(s), Smoke Detector(s)
Location
- Region: Reno
- Subdivision: St James`S Village 2A
HOA & financial
HOA
- Has HOA: Yes
- HOA fee: $330 monthly
- Amenities included: Gated, Maintenance Grounds, Security
- Services included: Maintenance Grounds, Security, Snow Removal
- Association name: Saint James Village
Other
Other facts
- Listing terms: 1031 Exchange,Cash,Conventional,VA Loan
Price history
| Date | Event | Price |
|---|---|---|
| 2/2/2026 | Sold | $2,700,000-8.5%$523/sqft |
Source: | ||
| 1/20/2026 | Contingent | $2,950,000$572/sqft |
Source: | ||
| 11/14/2025 | Price change | $2,950,000-7.8%$572/sqft |
Source: | ||
| 7/25/2025 | Price change | $3,200,000-5.9%$620/sqft |
Source: | ||
| 5/28/2025 | Listed for sale | $3,400,000+15.3%$659/sqft |
Source: | ||
Public tax history
| Year | Property taxes | Tax assessment |
|---|---|---|
| 2025 | $11,647 +3% | $462,356 -5.3% |
| 2024 | $11,311 +2.9% | $488,117 +7.3% |
| 2023 | $10,990 +3% | $454,865 +23.8% |
Find assessor info on the county website
Neighborhood: Galena
Nearby schools
GreatSchools rating
- 8/10Ted Hunsburger Elementary SchoolGrades: K-5Distance: 4.7 mi
- 7/10Marce Herz Middle SchoolGrades: 6-8Distance: 4.8 mi
- 7/10Galena High SchoolGrades: 9-12Distance: 4.1 mi
Schools provided by the listing agent
- Elementary: Hunsberger
- Middle: Pine
- High: Galena
Source: NNRMLS. This data may not be complete. We recommend contacting the local school district to confirm school assignments for this home.
Get a cash offer in 3 minutes
Find out how much your home could sell for in as little as 3 minutes with a no-obligation cash offer.
Estimated market value$2,700,300
Get a cash offer in 3 minutes
Find out how much your home could sell for in as little as 3 minutes with a no-obligation cash offer.
Estimated market value
$2,700,300


