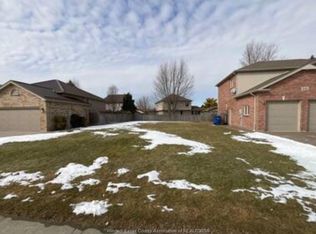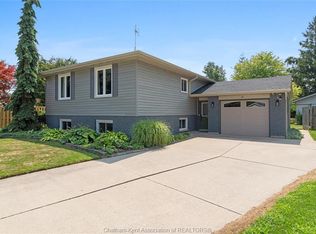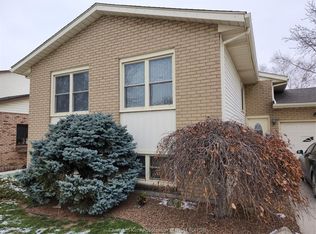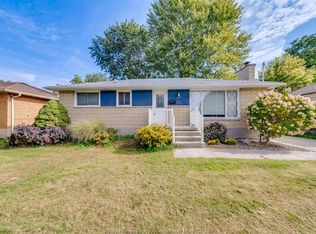Welcome to your dream home, in a fantastic area, with a great school district. This meticulously maintained 4 bed, 2 bath home offers a perfect blend of comfort, style and convenience. Nestled in a peaceful neighborhood, this home boasts a fenced rear yard, deck off the kitchen, ensuring enjoyable backyard BBQ's. Inside, you will appreciate the spacious foyer and inviting living space, perfect for entertaining or relaxing. The kitchen features modern appliances, ample counter space and storage. The main floor has 2 bedrooms, both with walk-in closets and a Jack&Jill bathroom compliments the primary bedroom. Outside, the double garage provides ample parking and storage. Updates include new roof (April 2024, $22,000), new ultra efficient HVAC ($25,000 - furnace, air purification system with UV light), owned hot water tank and backup system for sump pump. Located near schools, parks, shopping and dining options. One of the nicest suburbs.
This property is off market, which means it's not currently listed for sale or rent on Zillow. This may be different from what's available on other websites or public sources.



