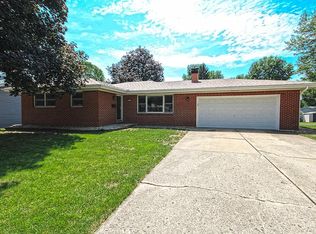North Decatur 1.5 Story home with 3 Bedrooms and 2 Full Baths. Very clean, well preserved home with a over a 1/4 acre fenced in Backyard that is just absolutely beautiful this time of year with Spring bulbs, perennials and flowering trees. The Main Floor Living Room has a brick Gas Fireplace and a large picture window. Off of the formal Dining Room is a sliding glass door that leads to a nice wooden deck overlooking the backyard. The Kitchen with 134 sq feet has an eat-in kitchen table area. The upper level has 3 Bedrooms all with Hardwood Flooring and 2 Full Baths. The Master Bedroom has his and her closets. There is a spacious 702 sq ft 1.5 car garage with a workshop area. The Basement boasts a Rec Room with another Gas Fireplace, Family Room and an unfinished area to store seasonal items. Tucked in the back corner of the back yard is also a large shed. Very nice neighborhood near shopping and restaurants.
This property is off market, which means it's not currently listed for sale or rent on Zillow. This may be different from what's available on other websites or public sources.
