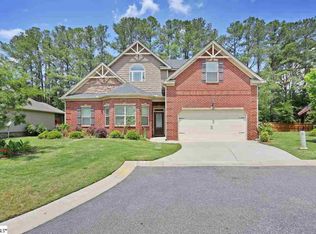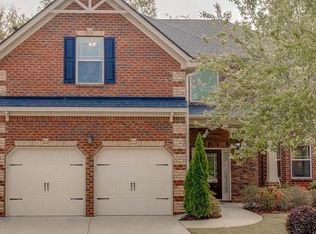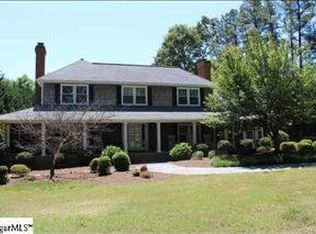Sold for $710,000
$710,000
235 Wando Way, Greer, SC 29650
5beds
4,759sqft
Single Family Residence, Residential
Built in 2012
0.26 Acres Lot
$705,800 Zestimate®
$149/sqft
$4,087 Estimated rent
Home value
$705,800
$671,000 - $741,000
$4,087/mo
Zestimate® history
Loading...
Owner options
Explore your selling options
What's special
Welcome to this impressive five-bedroom, three-and-a-half-bath home located on a quiet cul-de-sac on the Eastside of town. With 4759 square feet, this spacious property offers a blend of comfort and functionality, perfect for any lifestyle. On the main level, you'll find beautiful hardwood floors that run throughout the entire floor. The central hub of this home is the large great room, which features coffered ceilings and a cozy fireplace, making it the perfect spot for relaxation or entertaining. The gourmet kitchen features a double oven, stainless appliances and a huge island for meal prep and gathering, along with a massive walk-in pantry for all your storage needs. Adjacent to the kitchen is another flex space that would be perfect as a playroom or a second office. There is also a formal dining room, an office, a great flex space that could be a playroom or workout room and a beautiful keeping room with another fireplace. Upstairs, you'll discover all five bedrooms. The primary suite is a true retreat with its vaulted ceilings and a cozy sitting room complete with a fireplace. The luxurious en-suite bathroom offers a large shower and a garden tub, along with a huge walk-in closet. For added convenience, the laundry room is also located on the second floor, alongside a great closet with ample storage. The home's exterior is just as inviting. The fenced backyard offers lots of privacy and even includes a treehouse that conveys with the property. A three-car garage provides plenty of space for vehicles and storage. This home truly has it all, from its thoughtful layout to its unique features. Schedule your showing today!
Zillow last checked: 8 hours ago
Listing updated: October 07, 2025 at 08:26am
Listed by:
Jana Candler 864-313-6990,
BHHS C.Dan Joyner-Woodruff Rd
Bought with:
Jill Cody
Keller Williams Greenville Central
Source: Greater Greenville AOR,MLS#: 1566953
Facts & features
Interior
Bedrooms & bathrooms
- Bedrooms: 5
- Bathrooms: 4
- Full bathrooms: 3
- 1/2 bathrooms: 1
Primary bedroom
- Area: 391
- Dimensions: 23 x 17
Bedroom 2
- Area: 196
- Dimensions: 14 x 14
Bedroom 3
- Area: 165
- Dimensions: 11 x 15
Bedroom 4
- Area: 210
- Dimensions: 15 x 14
Bedroom 5
- Area: 154
- Dimensions: 11 x 14
Primary bathroom
- Features: Double Sink, Full Bath, Shower-Separate, Tub-Garden, Walk-In Closet(s), Fireplace
- Level: Second
Dining room
- Area: 196
- Dimensions: 14 x 14
Family room
- Area: 420
- Dimensions: 20 x 21
Kitchen
- Area: 156
- Dimensions: 12 x 13
Office
- Area: 208
- Dimensions: 16 x 13
Den
- Area: 208
- Dimensions: 16 x 13
Heating
- Forced Air, Multi-Units, Natural Gas
Cooling
- Central Air, Multi Units
Appliances
- Included: Gas Cooktop, Dishwasher, Disposal, Refrigerator, Double Oven, Microwave, Gas Water Heater
- Laundry: 2nd Floor, Walk-in, Laundry Room
Features
- Ceiling Fan(s), Vaulted Ceiling(s), Ceiling Smooth, Granite Counters, Open Floorplan, Soaking Tub, Walk-In Closet(s), Coffered Ceiling(s), Pantry
- Flooring: Carpet, Ceramic Tile, Wood
- Windows: Window Treatments
- Basement: None
- Attic: Storage
- Number of fireplaces: 3
- Fireplace features: Gas Log
Interior area
- Total structure area: 4,759
- Total interior livable area: 4,759 sqft
Property
Parking
- Total spaces: 3
- Parking features: Attached, Garage Door Opener, Driveway, Concrete
- Attached garage spaces: 3
- Has uncovered spaces: Yes
Features
- Levels: Two
- Stories: 2
- Patio & porch: Patio, Front Porch
- Fencing: Fenced
Lot
- Size: 0.26 Acres
- Dimensions: 126 x 92 x 62 x 106 x x 40
- Features: Cul-De-Sac, 1/2 Acre or Less
- Topography: Level
Details
- Parcel number: 0538.4901013.00
Construction
Type & style
- Home type: SingleFamily
- Architectural style: Craftsman
- Property subtype: Single Family Residence, Residential
Materials
- Brick Veneer, Hardboard Siding
- Foundation: Slab
- Roof: Architectural
Condition
- Year built: 2012
Utilities & green energy
- Sewer: Public Sewer
- Water: Public
Community & neighborhood
Security
- Security features: Smoke Detector(s)
Community
- Community features: Common Areas, Street Lights
Location
- Region: Greer
- Subdivision: Hammett Corner
Price history
| Date | Event | Price |
|---|---|---|
| 10/6/2025 | Sold | $710,000-2.1%$149/sqft |
Source: | ||
| 8/30/2025 | Contingent | $725,000$152/sqft |
Source: | ||
| 8/20/2025 | Listed for sale | $725,000+92.7%$152/sqft |
Source: | ||
| 5/4/2012 | Sold | $376,153$79/sqft |
Source: Public Record Report a problem | ||
Public tax history
| Year | Property taxes | Tax assessment |
|---|---|---|
| 2024 | $2,470 -2.1% | $389,720 |
| 2023 | $2,523 +10.7% | $389,720 |
| 2022 | $2,280 -0.1% | $389,720 |
Find assessor info on the county website
Neighborhood: 29650
Nearby schools
GreatSchools rating
- 9/10Brushy Creek Elementary SchoolGrades: PK-5Distance: 1.1 mi
- 5/10Riverside Middle SchoolGrades: 6-8Distance: 1.8 mi
- 10/10Riverside High SchoolGrades: 9-12Distance: 1.5 mi
Schools provided by the listing agent
- Elementary: Brushy Creek
- Middle: Northwood
- High: Eastside
Source: Greater Greenville AOR. This data may not be complete. We recommend contacting the local school district to confirm school assignments for this home.
Get a cash offer in 3 minutes
Find out how much your home could sell for in as little as 3 minutes with a no-obligation cash offer.
Estimated market value$705,800
Get a cash offer in 3 minutes
Find out how much your home could sell for in as little as 3 minutes with a no-obligation cash offer.
Estimated market value
$705,800


