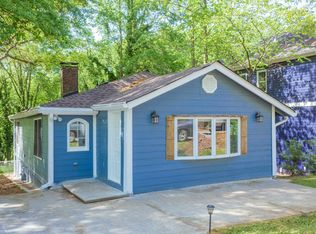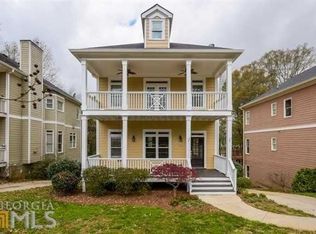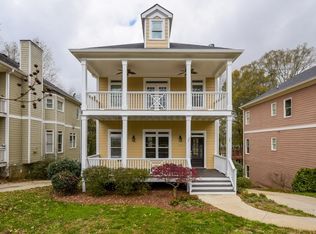Adorable home in the HOT Riverside community - convenient to everything! Incredible open floor plan with huge family room / dining room open to kitchen. 10 ft + ceilings on 1st AND 2nd floors. Guest room / office on main floor. Powder room on main floor with space and plumbing to convert to full bath. Partially finished man cave on the terrace level. Huge front porch and back deck with large flat back yard.
This property is off market, which means it's not currently listed for sale or rent on Zillow. This may be different from what's available on other websites or public sources.


