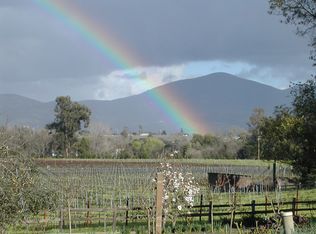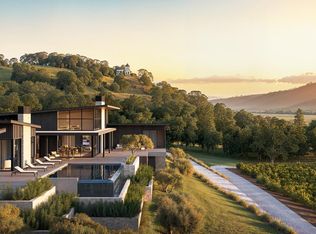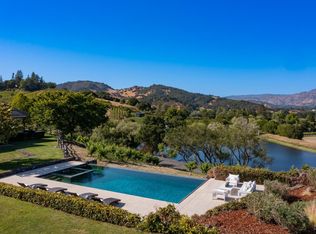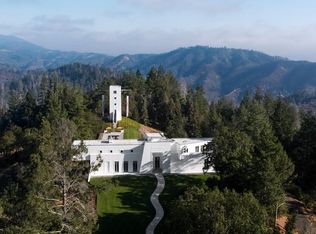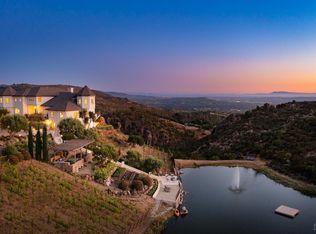Set on an ultra-private 2.3-acre parcel surrounded by lush vineyards, this expansive 7,750 sq. ft. estate is the ultimate Napa Valley retreat with breathtaking vineyard and mountain views. The home features a total of 7 bedrooms, 7 full bathrooms, and 2 half baths, along with generous living and entertaining areas designed for seamless indoor outdoor flow. A 2 bedroom 2 bathroom guest house provides additional privacy for visitors, while a resort style pool and spa create an atmosphere that's parallel to none. Tennis court and pickle ball court are easily attained. Complete with a four-car garage and impeccable attention to detail throughout, this is secluded wine country living at its finest!
New construction
$15,950,000
2350 Big Ranch Road, Napa, CA 94558
7beds
7,751sqft
Est.:
Single Family Residence
Built in 2025
2.35 Acres Lot
$15,251,900 Zestimate®
$2,058/sqft
$-- HOA
What's special
Pickle ball courtTennis courtFour-car garageSurrounded by lush vineyardsSeamless indoor outdoor flow
- 9 days |
- 1,893 |
- 66 |
Zillow last checked: 8 hours ago
Listing updated: January 21, 2026 at 01:08am
Listed by:
Ginger Martin DRE #00643485 415-516-3939,
Sotheby's International Realty 707-935-2288
Source: BAREIS,MLS#: 326003118 Originating MLS: Napa
Originating MLS: Napa
Tour with a local agent
Facts & features
Interior
Bedrooms & bathrooms
- Bedrooms: 7
- Bathrooms: 9
- Full bathrooms: 7
- 1/2 bathrooms: 2
Rooms
- Room types: Great Room, Guest Quarters, Kitchen, Laundry, Master Bathroom, Master Bedroom, Primary Bedroom 2+, Media Room, Temp Controlled Room, Wine Storage Area
Primary bedroom
- Features: Ground Floor, Outside Access, Sitting Area, Walk-In Closet(s), Walk-In Closet 2+
Bedroom
- Level: Main
Primary bathroom
- Features: Double Vanity, Low-Flow Shower(s), Low-Flow Toilet(s), Multiple Shower Heads, Sitting Area, Soaking Tub, Stone, Walk-In Closet 2+
Bathroom
- Features: Double Vanity, Low-Flow Shower(s), Stone, Tub
- Level: Main
Dining room
- Features: Dining/Family Combo
Family room
- Level: Main
Kitchen
- Features: Breakfast Area, Kitchen Island, Stone Counters, Space in Kitchen
- Level: Main
Living room
- Features: Cathedral/Vaulted, Great Room, View
Heating
- Central, Fireplace(s)
Cooling
- Central Air
Appliances
- Included: Built-In Freezer, Built-In Gas Oven, Built-In Gas Range, Built-In Refrigerator, Dishwasher, Disposal, Double Oven, Range Hood, Microwave, Dryer, Washer
- Laundry: Cabinets, Inside Room
Features
- Cathedral Ceiling(s), Formal Entry, Wet Bar
- Flooring: Stone, Tile, Wood
- Has basement: No
- Has fireplace: Yes
Interior area
- Total structure area: 7,751
- Total interior livable area: 7,751 sqft
Video & virtual tour
Property
Parking
- Total spaces: 12
- Parking features: Attached, Detached, Garage Door Opener, Private, Side By Side, Gravel, Paved
- Attached garage spaces: 4
- Has uncovered spaces: Yes
Features
- Levels: One
- Stories: 1
- Patio & porch: Patio
- Exterior features: Built-In Barbeque, Fire Pit
- Pool features: In Ground, Gas Heat, Gunite, Pool Cover, Pool/Spa Combo
- Fencing: Gate
- Has view: Yes
- View description: Hills, Mountain(s), Panoramic, Vineyard
Lot
- Size: 2.35 Acres
- Features: Auto Sprinkler F&R, Garden, Low Maintenance, Private
Details
- Additional structures: Guest House, Outbuilding
- Parcel number: 038440017000
- Special conditions: Standard
Construction
Type & style
- Home type: SingleFamily
- Architectural style: Contemporary,Modern/High Tech
- Property subtype: Single Family Residence
Materials
- Wood
- Foundation: Concrete
- Roof: Metal
Condition
- New Construction
- New construction: Yes
- Year built: 2025
Utilities & green energy
- Electric: 220 Volts in Laundry
- Gas: Propane Tank Leased
- Sewer: Septic Tank
- Water: Well
- Utilities for property: Cable Available, Electricity Connected, Internet Available, Natural Gas Connected, Propane Tank Leased, Public
Community & HOA
Community
- Security: Carbon Monoxide Detector(s), Double Strapped Water Heater, Fire Suppression System, Security Gate, Smoke Detector(s)
HOA
- Has HOA: No
Location
- Region: Napa
Financial & listing details
- Price per square foot: $2,058/sqft
- Tax assessed value: $3,953,520
- Annual tax amount: $43,354
- Date on market: 1/15/2026
- Electric utility on property: Yes
- Road surface type: Paved
Estimated market value
$15,251,900
$14.49M - $16.01M
$6,075/mo
Price history
Price history
| Date | Event | Price |
|---|---|---|
| 1/15/2026 | Listed for sale | $15,950,000+6.7%$2,058/sqft |
Source: | ||
| 12/15/2025 | Listing removed | $14,950,000$1,929/sqft |
Source: | ||
| 8/18/2025 | Price change | $14,950,000-5.7%$1,929/sqft |
Source: | ||
| 7/17/2025 | Price change | $15,850,000-5.9%$2,045/sqft |
Source: | ||
| 5/19/2025 | Price change | $16,850,000-3.7%$2,174/sqft |
Source: | ||
Public tax history
Public tax history
| Year | Property taxes | Tax assessment |
|---|---|---|
| 2024 | $43,354 +1.9% | $3,953,520 +2% |
| 2023 | $42,564 +396.6% | $3,876,000 +404.5% |
| 2022 | $8,571 +1.6% | $768,327 +2% |
Find assessor info on the county website
BuyAbility℠ payment
Est. payment
$99,768/mo
Principal & interest
$79564
Property taxes
$14621
Home insurance
$5583
Climate risks
Neighborhood: 94558
Nearby schools
GreatSchools rating
- 7/10Willow ElementaryGrades: K-5Distance: 1.3 mi
- 4/10Redwood Middle SchoolGrades: 6-8Distance: 1.9 mi
- 7/10Vintage High SchoolGrades: 9-12Distance: 1 mi
