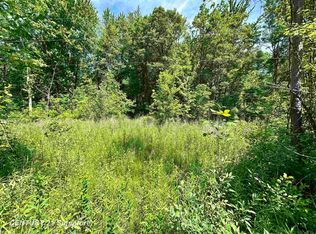Sold for $302,500
$302,500
2350 Dale Rd, Beaverton, MI 48612
3beds
2,379sqft
Single Family Residence
Built in 1996
4.15 Acres Lot
$250,500 Zestimate®
$127/sqft
$1,847 Estimated rent
Home value
$250,500
$213,000 - $283,000
$1,847/mo
Zestimate® history
Loading...
Owner options
Explore your selling options
What's special
This serene 4.2-acre property offers a beautiful, well-maintained three-bedroom home set back off the road, ensuring privacy and tranquility. Surrounded by mature trees, the property provides a peaceful, country-like setting with a stunning pond that adds to the natural beauty of the landscape. The home sits nestled among the trees, offering seclusion and the perfect retreat from the hustle and bustle of everyday life. The thoughtfully designed home features a spacious layout, with two bedrooms located on the lower level, offering easy access and plenty of privacy. Each floor of the home is equipped with a full bathroom, including a convenient bathroom on the lower level and a luxurious, well-appointed bathroom on the upper level, ensuring comfort and ease for all residents and guests. The highlight of the upper level is the expansive master suite, which occupies the entire floor. This private retreat offers ample space for relaxation, with a deck that overlooks the pond, providing a stunning view of the water and surrounding nature. It's the perfect spot to enjoy a morning coffee or unwind in the evening while soaking in the peaceful scenery. The main floor features a well-lit living room, a dining area, and a functional kitchen, with an open layout that’s perfect for family gatherings or entertaining. Large windows throughout the home allow natural light to flood the interior, creating a warm and welcoming atmosphere. For those in need of extra space for vehicles, storage, or hobbies, the property includes two large garages: a 24x40 garage for ample vehicle and equipment storage, and a 24x24 garage that can be used for additional storage, a workshop, or other recreational needs. The lush, wooded acreage is a haven for nature lovers, providing privacy and a serene environment. The pond adds a touch of tranquility and offers a picturesque backdrop to the property. Whether you're enjoying time outdoors, relaxing on the deck, or working in one of the garages, this property offers a perfect balance of comfort, functionality, and natural beauty. With its spacious home, peaceful surroundings, ample storage space, and beautiful pond, this property provides an exceptional opportunity for those seeking privacy, space, and a true retreat from the world.
Zillow last checked: 8 hours ago
Listing updated: November 28, 2024 at 06:21am
Listed by:
Nick L McNamara 989-329-5821,
RE/MAX RIVERHAVEN--SS
Bought with:
Nick L McNamara, 6501444986
RE/MAX RIVERHAVEN--SS
Source: MiRealSource,MLS#: 50160561 Originating MLS: Clare Gladwin Board of REALTORS
Originating MLS: Clare Gladwin Board of REALTORS
Facts & features
Interior
Bedrooms & bathrooms
- Bedrooms: 3
- Bathrooms: 3
- Full bathrooms: 3
- Main level bathrooms: 1
Bedroom 1
- Level: Upper
- Area: 462
- Dimensions: 22 x 21
Bedroom 2
- Level: Lower
- Area: 143
- Dimensions: 11 x 13
Bedroom 3
- Level: Lower
- Area: 99
- Dimensions: 9 x 11
Bathroom 1
- Level: Upper
- Area: 96
- Dimensions: 8 x 12
Bathroom 2
- Level: Main
- Area: 80
- Dimensions: 10 x 8
Bathroom 3
- Level: Lower
- Area: 63
- Dimensions: 7 x 9
Dining room
- Level: Main
- Area: 130
- Dimensions: 13 x 10
Family room
- Level: Lower
- Area: 312
- Dimensions: 13 x 24
Kitchen
- Level: Main
- Area: 192
- Dimensions: 12 x 16
Living room
- Level: Main
- Area: 325
- Dimensions: 25 x 13
Heating
- Forced Air, Natural Gas
Cooling
- Central Air
Appliances
- Laundry: Lower Level
Features
- Has basement: Yes
- Has fireplace: No
Interior area
- Total structure area: 2,379
- Total interior livable area: 2,379 sqft
- Finished area above ground: 2,379
- Finished area below ground: 0
Property
Parking
- Total spaces: 2
- Parking features: Detached
- Garage spaces: 2
Features
- Levels: Two
- Stories: 2
- Waterfront features: Pond
- Frontage type: Road
- Frontage length: 150
Lot
- Size: 4.15 Acres
- Dimensions: 180774
- Features: Rural
Details
- Additional structures: Garage(s)
- Parcel number: 15001730400130
- Special conditions: Private
Construction
Type & style
- Home type: SingleFamily
- Architectural style: Barn
- Property subtype: Single Family Residence
Materials
- Vinyl Siding
- Foundation: Basement
Condition
- New construction: No
- Year built: 1996
Utilities & green energy
- Sewer: Septic Tank
- Water: Private Well
Community & neighborhood
Location
- Region: Beaverton
- Subdivision: None
Other
Other facts
- Listing agreement: Exclusive Right To Sell
- Listing terms: Cash,Conventional,FHA,VA Loan,USDA Loan,MIStateHsDevAuthority
Price history
| Date | Event | Price |
|---|---|---|
| 11/27/2024 | Sold | $302,500-2.4%$127/sqft |
Source: | ||
| 11/20/2024 | Pending sale | $309,900$130/sqft |
Source: | ||
| 11/8/2024 | Listed for sale | $309,900+29.3%$130/sqft |
Source: | ||
| 1/30/2023 | Sold | $239,619$101/sqft |
Source: | ||
| 12/31/2022 | Pending sale | $239,619$101/sqft |
Source: | ||
Public tax history
| Year | Property taxes | Tax assessment |
|---|---|---|
| 2025 | $5,469 +495.8% | $118,900 +6.6% |
| 2024 | $918 | $111,500 +15.8% |
| 2023 | -- | $96,300 +32.8% |
Find assessor info on the county website
Neighborhood: 48612
Nearby schools
GreatSchools rating
- 5/10Beaverton Middle SchoolGrades: PK-6Distance: 1.8 mi
- 4/10Beaverton High SchoolGrades: 7-12Distance: 1.7 mi
Schools provided by the listing agent
- District: Beaverton Rural Schools
Source: MiRealSource. This data may not be complete. We recommend contacting the local school district to confirm school assignments for this home.
Get pre-qualified for a loan
At Zillow Home Loans, we can pre-qualify you in as little as 5 minutes with no impact to your credit score.An equal housing lender. NMLS #10287.
