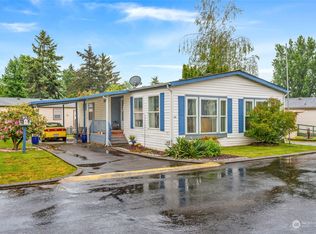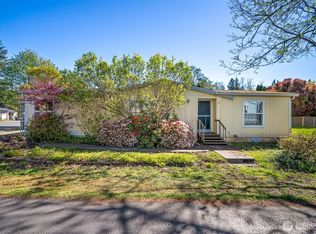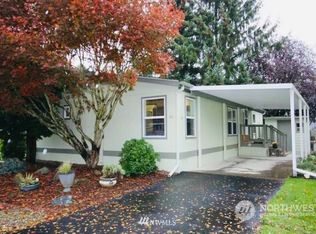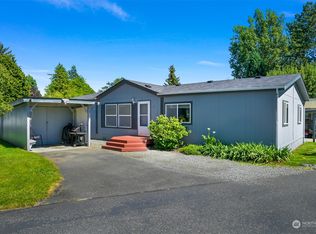Sold
Listed by:
Janie Tompke,
Coldwell Banker Bain,
Kelly Nicolaysen,
Coldwell Banker Bain
Bought with: BHHS Bayside Realty
$134,000
2350 Douglas Road #20, Ferndale, WA 98248
2beds
960sqft
Manufactured Home
Built in 1970
-- sqft lot
$-- Zestimate®
$140/sqft
$1,626 Estimated rent
Home value
Not available
Estimated sales range
Not available
$1,626/mo
Zestimate® history
Loading...
Owner options
Explore your selling options
What's special
Come See this cute 2-bed, 1-bath double-wide located in an all-ages park! Featuring updated kitchen and bathroom cabinets, newer flooring, Furnace and water lines (2022), new water heater (2025). Appliances all replaced within the last 6 years. Spacious corner lot with mature pear tree and room to garden or personalize. One of the few homes with a 2-car covered carport and a larger attached hobby shop/storage space. Pre-inspected with most items addressed—move-in ready and full of potential!
Zillow last checked: 8 hours ago
Listing updated: October 20, 2025 at 04:06am
Listed by:
Janie Tompke,
Coldwell Banker Bain,
Kelly Nicolaysen,
Coldwell Banker Bain
Bought with:
Jane Agard, 127188
BHHS Bayside Realty
Source: NWMLS,MLS#: 2406836
Facts & features
Interior
Bedrooms & bathrooms
- Bedrooms: 2
- Bathrooms: 1
- Full bathrooms: 1
Heating
- 90%+ High Efficiency, Electric, Natural Gas
Cooling
- Window Unit(s)
Appliances
- Included: Dishwasher(s), Dryer(s), Refrigerator(s), Stove(s)/Range(s), Washer(s), Water Heater: Electric, Water Heater Location: outside
Features
- Flooring: Engineered Hardwood, Laminate
- Windows: Double Pane Windows
- Has fireplace: No
Interior area
- Total structure area: 960
- Total interior livable area: 960 sqft
Property
Parking
- Total spaces: 2
- Parking features: Carport
- Has carport: Yes
Features
- Levels: One
- Stories: 1
- Patio & porch: Water Heater
Lot
- Features: Corner Lot, Paved
Details
- Parcel number: 390230175445019
- Lease amount: $570
- Special conditions: Standard
Construction
Type & style
- Home type: MobileManufactured
- Property subtype: Manufactured Home
Materials
- Metal/Vinyl
- Foundation: Tie Down
- Roof: Torch Down
Condition
- Average
- Year built: 1970
Utilities & green energy
- Electric: Company: PSE
- Sewer: Company: Ferndale Estates
- Water: Community, Company: Ferndale Estates
- Utilities for property: Xfinity, Xfinity
Green energy
- Energy efficient items: Double Pane Windows
Community & neighborhood
Location
- Region: Ferndale
- Subdivision: Ferndale
Other
Other facts
- Body type: Double Wide
- Listing terms: Cash Out
- Cumulative days on market: 16 days
Price history
| Date | Event | Price |
|---|---|---|
| 9/19/2025 | Sold | $134,000$140/sqft |
Source: | ||
| 8/27/2025 | Pending sale | $134,000$140/sqft |
Source: | ||
| 8/12/2025 | Listed for sale | $134,000+56.7%$140/sqft |
Source: | ||
| 6/23/2022 | Sold | $85,500+7%$89/sqft |
Source: | ||
| 6/4/2022 | Pending sale | $79,900$83/sqft |
Source: | ||
Public tax history
| Year | Property taxes | Tax assessment |
|---|---|---|
| 2024 | $274 -46.1% | $73,017 |
| 2023 | $507 +507.1% | $73,017 +614.7% |
| 2022 | $84 +5.1% | $10,216 +15% |
Find assessor info on the county website
Neighborhood: 98248
Nearby schools
GreatSchools rating
- 4/10Eagleridge Elementary SchoolGrades: K-5Distance: 1.3 mi
- 5/10Horizon Middle SchoolGrades: 6-8Distance: 1.4 mi
- 5/10Ferndale High SchoolGrades: 9-12Distance: 0.9 mi
Schools provided by the listing agent
- Middle: Horizon Mid
- High: Ferndale High
Source: NWMLS. This data may not be complete. We recommend contacting the local school district to confirm school assignments for this home.



