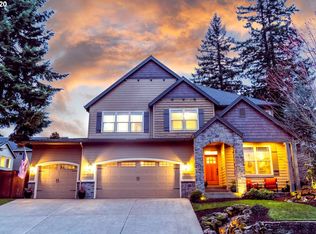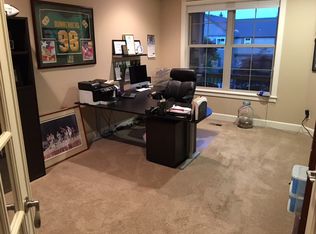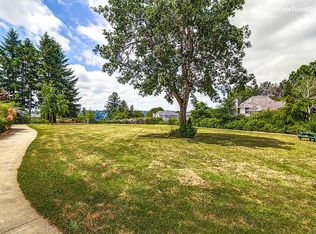Sold
$1,215,000
2350 Haskins Rd, West Linn, OR 97068
4beds
3,432sqft
Residential, Single Family Residence
Built in 2009
7,840.8 Square Feet Lot
$1,194,400 Zestimate®
$354/sqft
$4,442 Estimated rent
Home value
$1,194,400
Estimated sales range
Not available
$4,442/mo
Zestimate® history
Loading...
Owner options
Explore your selling options
What's special
Offer received, offer deadline Sunday at 5 pm. This meticulously upgraded home showcases beautiful custom features with main level living. The open-concept kitchen, equipped with chef-grade double ovens and a gas cooktop, flows seamlessly into the great room, where vaulted ceilings and a floor-to-ceiling fireplace create a grand atmosphere. Beautiful moldings and picture windows enhance the feel of the home. A built-in desk and cabinetry in the den offer organized workspace. The spacious primary suite is on the main level for added convenience. Upstairs, three additional bedrooms, a loft with built-ins, and a bonus room with a wet bar offer flexible living spaces. Outside, a covered patio with a fireplace and an additional paver patio extend the living area for enjoyable outdoor gatherings.
Zillow last checked: 8 hours ago
Listing updated: May 12, 2025 at 09:36am
Listed by:
Heather Robbins 503-807-5189,
Robbins Realty Group
Bought with:
Ward Spears, 940700110
Eleete Real Estate
Source: RMLS (OR),MLS#: 370471803
Facts & features
Interior
Bedrooms & bathrooms
- Bedrooms: 4
- Bathrooms: 4
- Full bathrooms: 3
- Partial bathrooms: 1
- Main level bathrooms: 2
Primary bedroom
- Features: Ceiling Fan, French Doors, High Ceilings, Jetted Tub, Suite, Walkin Closet, Wallto Wall Carpet
- Level: Main
- Area: 221
- Dimensions: 17 x 13
Bedroom 2
- Features: Ceiling Fan, Closet, Wallto Wall Carpet
- Level: Upper
- Area: 110
- Dimensions: 11 x 10
Bedroom 3
- Features: Closet, Vaulted Ceiling, Wallto Wall Carpet
- Level: Upper
- Area: 110
- Dimensions: 11 x 10
Bedroom 4
- Features: Ceiling Fan, Walkin Closet, Wallto Wall Carpet
- Level: Upper
- Area: 132
- Dimensions: 12 x 11
Dining room
- Features: Formal, Butlers Pantry, Wainscoting
- Level: Main
- Area: 130
- Dimensions: 13 x 10
Family room
- Features: Ceiling Fan, Fireplace, Great Room
- Level: Main
- Area: 306
- Dimensions: 18 x 17
Kitchen
- Features: Eat Bar, Eating Area, Gas Appliances, Gourmet Kitchen, Butlers Pantry, Granite, Wood Floors
- Level: Main
- Area: 168
- Width: 12
Living room
- Features: Wood Floors
- Level: Main
- Area: 130
- Dimensions: 13 x 10
Heating
- Forced Air, Fireplace(s)
Cooling
- Central Air
Appliances
- Included: Built In Oven, Built-In Range, Convection Oven, Cooktop, Dishwasher, Disposal, Double Oven, Free-Standing Refrigerator, Gas Appliances, Microwave, Range Hood, Trash Compactor, Water Purifier, Washer/Dryer, Gas Water Heater
- Laundry: Laundry Room
Features
- Central Vacuum, Granite, High Ceilings, High Speed Internet, Vaulted Ceiling(s), Ceiling Fan(s), Walk-In Closet(s), Wet Bar, Built-in Features, Closet, Formal, Butlers Pantry, Wainscoting, Great Room, Eat Bar, Eat-in Kitchen, Gourmet Kitchen, Suite, Pantry, Pot Filler
- Flooring: Tile, Wall to Wall Carpet, Wood
- Doors: French Doors
- Windows: Double Pane Windows, Vinyl Frames
- Basement: Crawl Space
- Number of fireplaces: 2
- Fireplace features: Gas
Interior area
- Total structure area: 3,432
- Total interior livable area: 3,432 sqft
Property
Parking
- Total spaces: 3
- Parking features: Driveway, On Street, Garage Door Opener, Attached
- Attached garage spaces: 3
- Has uncovered spaces: Yes
Accessibility
- Accessibility features: Garage On Main, Walkin Shower, Accessibility
Features
- Levels: Two
- Stories: 2
- Patio & porch: Covered Patio, Porch
- Exterior features: Garden, Gas Hookup, Yard
- Has spa: Yes
- Spa features: Bath
- Fencing: Fenced
- Has view: Yes
- View description: Park/Greenbelt, Trees/Woods
Lot
- Size: 7,840 sqft
- Features: Level, Sprinkler, SqFt 7000 to 9999
Details
- Additional structures: GasHookup, ToolShed
- Parcel number: 05020858
Construction
Type & style
- Home type: SingleFamily
- Architectural style: Craftsman
- Property subtype: Residential, Single Family Residence
Materials
- Cement Siding, Stone
- Roof: Composition
Condition
- Resale
- New construction: No
- Year built: 2009
Utilities & green energy
- Gas: Gas Hookup, Gas
- Sewer: Public Sewer
- Water: Public
Community & neighborhood
Security
- Security features: Security Lights
Location
- Region: West Linn
Other
Other facts
- Listing terms: Cash,Conventional
- Road surface type: Paved
Price history
| Date | Event | Price |
|---|---|---|
| 5/12/2025 | Sold | $1,215,000+8%$354/sqft |
Source: | ||
| 4/14/2025 | Pending sale | $1,125,000$328/sqft |
Source: | ||
| 4/11/2025 | Listed for sale | $1,125,000+31.9%$328/sqft |
Source: | ||
| 4/17/2020 | Sold | $853,175+0.4%$249/sqft |
Source: | ||
| 3/27/2020 | Pending sale | $849,900$248/sqft |
Source: Hasson Company Realtors #20697125 Report a problem | ||
Public tax history
| Year | Property taxes | Tax assessment |
|---|---|---|
| 2025 | $12,850 +3.9% | $666,777 +3% |
| 2024 | $12,369 +2.8% | $647,357 +3% |
| 2023 | $12,028 +3% | $628,502 +3% |
Find assessor info on the county website
Neighborhood: Savanna Oaks
Nearby schools
GreatSchools rating
- 8/10Willamette Primary SchoolGrades: PK-5Distance: 0.8 mi
- 5/10Athey Creek Middle SchoolGrades: 6-8Distance: 3.4 mi
- 10/10West Linn High SchoolGrades: 9-12Distance: 1.5 mi
Schools provided by the listing agent
- Elementary: Willamette
- Middle: Athey Creek
- High: West Linn
Source: RMLS (OR). This data may not be complete. We recommend contacting the local school district to confirm school assignments for this home.
Get a cash offer in 3 minutes
Find out how much your home could sell for in as little as 3 minutes with a no-obligation cash offer.
Estimated market value$1,194,400
Get a cash offer in 3 minutes
Find out how much your home could sell for in as little as 3 minutes with a no-obligation cash offer.
Estimated market value
$1,194,400


