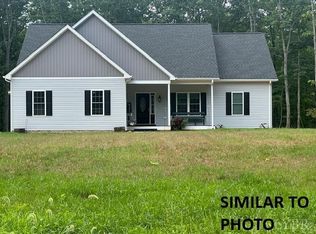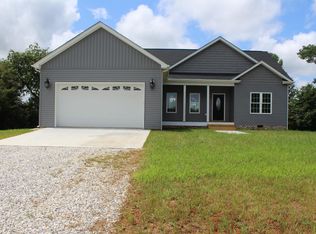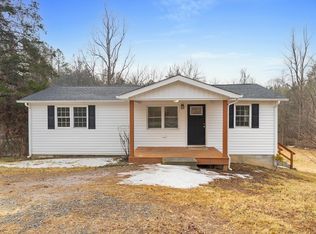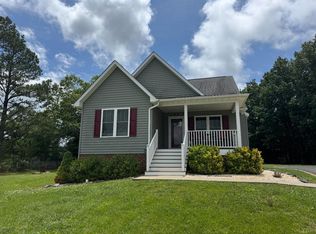Beautiful new construction in the perfect location. Kitchen and baths boast upgraded custom cabinets with soft close drawers, quartz countertops and black fixtures. Nice size pantry for extra kitchen storage. LVP throughout. Primary bath has walk-in tile shower with glass door. Full basement with full bath rough in is perfect for further expansion. Enjoy your morning coffee on the covered front porch and entertaining friends and family on the spacious rear deck. Convenient to Appomattox, Lynchburg and Rustburg. Firefly high speed internet available. Call for your showing today!
For sale
$343,900
2350 Spring Grove Rd, Spout Spring, VA 24593
3beds
1,490sqft
Est.:
Single Family Residence
Built in 2025
1.04 Acres Lot
$-- Zestimate®
$231/sqft
$-- HOA
What's special
- 6 days |
- 384 |
- 15 |
Zillow last checked: 8 hours ago
Listing updated: February 13, 2026 at 05:49am
Listed by:
Michelle Ford 434-660-3311 michellefordrealtor@gmail.com,
Century 21 ALL-SERVICE-APP
Source: LMLS,MLS#: 364462 Originating MLS: Lynchburg Board of Realtors
Originating MLS: Lynchburg Board of Realtors
Tour with a local agent
Facts & features
Interior
Bedrooms & bathrooms
- Bedrooms: 3
- Bathrooms: 2
- Full bathrooms: 2
Primary bedroom
- Level: First
- Area: 196
- Dimensions: 14 x 14
Bedroom
- Dimensions: 0 x 0
Bedroom 2
- Level: First
- Area: 130
- Dimensions: 13 x 10
Bedroom 3
- Level: First
- Area: 130
- Dimensions: 13 x 10
Bedroom 4
- Area: 0
- Dimensions: 0 x 0
Bedroom 5
- Area: 0
- Dimensions: 0 x 0
Dining room
- Level: First
- Area: 154
- Dimensions: 14 x 11
Family room
- Area: 0
- Dimensions: 0 x 0
Great room
- Level: First
- Area: 323
- Dimensions: 19 x 17
Kitchen
- Level: First
- Area: 96
- Dimensions: 12 x 8
Living room
- Area: 0
- Dimensions: 0 x 0
Office
- Area: 0
- Dimensions: 0 x 0
Heating
- Heat Pump
Cooling
- Heat Pump
Appliances
- Included: Dishwasher, Microwave, Electric Range, Electric Water Heater
- Laundry: Dryer Hookup, Main Level, Washer Hookup
Features
- Ceiling Fan(s), Drywall, High Speed Internet, Main Level Bedroom, Main Level Den, Primary Bed w/Bath, Pantry, Tile Bath(s)
- Flooring: Vinyl Plank
- Windows: Insulated Windows
- Basement: Exterior Entry,Full,Heated,Interior Entry,Concrete,Bath/Stubbed,Walk-Out Access
- Attic: Scuttle
- Number of fireplaces: 1
- Fireplace features: 1 Fireplace
Interior area
- Total structure area: 1,490
- Total interior livable area: 1,490 sqft
- Finished area above ground: 1,490
- Finished area below ground: 0
Property
Features
- Levels: One
- Patio & porch: Front Porch
- Exterior features: Garden
Lot
- Size: 1.04 Acres
- Features: Near Golf Course
Details
- Parcel number: 49712
Construction
Type & style
- Home type: SingleFamily
- Architectural style: Ranch
- Property subtype: Single Family Residence
Materials
- Vinyl Shake, Vinyl Siding
- Roof: Shingle
Condition
- Year built: 2025
Utilities & green energy
- Electric: Dominion Energy
- Sewer: Septic Tank
- Water: Well
Community & HOA
Location
- Region: Spout Spring
Financial & listing details
- Price per square foot: $231/sqft
- Annual tax amount: $1,100
- Date on market: 2/13/2026
- Cumulative days on market: 152 days
Estimated market value
Not available
Estimated sales range
Not available
Not available
Price history
Price history
| Date | Event | Price |
|---|---|---|
| 2/13/2026 | Listed for sale | $343,900-0.3%$231/sqft |
Source: | ||
| 2/2/2026 | Listing removed | $344,900$231/sqft |
Source: | ||
| 1/14/2026 | Price change | $344,900-1.1%$231/sqft |
Source: | ||
| 12/9/2025 | Price change | $348,900-0.3%$234/sqft |
Source: | ||
| 10/14/2025 | Price change | $349,900-0.9%$235/sqft |
Source: | ||
| 9/29/2025 | Price change | $352,900-0.3%$237/sqft |
Source: | ||
| 9/18/2025 | Price change | $353,900-0.3%$238/sqft |
Source: | ||
| 8/8/2025 | Price change | $354,900-1.1%$238/sqft |
Source: | ||
| 8/4/2025 | Price change | $358,8000%$241/sqft |
Source: | ||
| 7/10/2025 | Price change | $358,900-0.3%$241/sqft |
Source: | ||
| 6/3/2025 | Listed for sale | $359,900$242/sqft |
Source: | ||
Public tax history
Public tax history
Tax history is unavailable.BuyAbility℠ payment
Est. payment
$1,778/mo
Principal & interest
$1626
Property taxes
$152
Climate risks
Neighborhood: 24593
Nearby schools
GreatSchools rating
- NAAppomattox Primary SchoolGrades: PK-2Distance: 4.8 mi
- 7/10Appomattox Middle SchoolGrades: 6-8Distance: 5.3 mi
- 4/10Appomattox County High SchoolGrades: 9-12Distance: 5.7 mi



