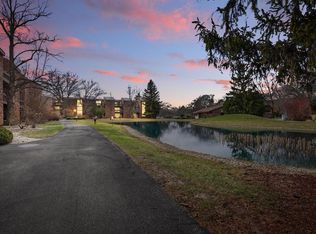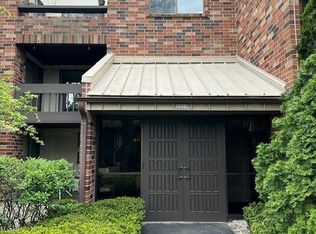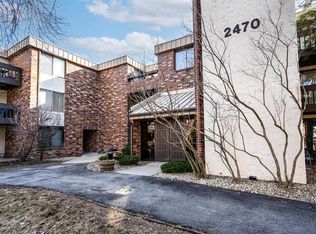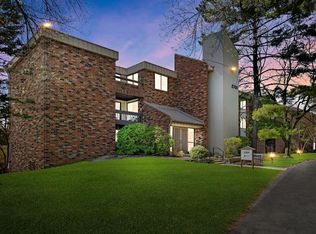Closed
$135,500
2350 West Good Hope ROAD, Glendale, WI 53209
2beds
1,125sqft
Condominium
Built in 1972
-- sqft lot
$136,500 Zestimate®
$120/sqft
$1,461 Estimated rent
Home value
$136,500
$124,000 - $150,000
$1,461/mo
Zestimate® history
Loading...
Owner options
Explore your selling options
What's special
Welcome to the Manchester Village in Glendale! This Beautifully updated 2 BR / 1.5 BA condo with a balcony! This 2nd-floor unit features an open living/dining area with stunning flooring, upgraded kitchen with granite counters & stainless steel appliances, and renovated baths with granite & tiled shower. Huge primary suite with walk-in closet & plush carpet. Community perks include pool, underground parking, on-site management, plus heat & water covered by HOA. Owner-occupied building,. This is a absolute Gem and Move-in ready!
Zillow last checked: 8 hours ago
Listing updated: November 16, 2025 at 12:30pm
Listed by:
Michael Zollicoffer Jr 262-240-1900,
Infinity Realty
Bought with:
Lekeisha D Roberts
Source: WIREX MLS,MLS#: 1937952 Originating MLS: Metro MLS
Originating MLS: Metro MLS
Facts & features
Interior
Bedrooms & bathrooms
- Bedrooms: 2
- Bathrooms: 2
- Full bathrooms: 1
- 1/2 bathrooms: 1
- Main level bedrooms: 2
Primary bedroom
- Level: Main
- Area: 220
- Dimensions: 20 x 11
Bedroom 2
- Level: Main
- Area: 130
- Dimensions: 13 x 10
Bathroom
- Features: Ceramic Tile, Master Bedroom Bath
Dining room
- Level: Main
- Area: 80
- Dimensions: 10 x 8
Kitchen
- Level: Main
- Area: 72
- Dimensions: 9 x 8
Living room
- Level: Main
- Area: 180
- Dimensions: 15 x 12
Heating
- Natural Gas, Forced Air
Cooling
- Central Air
Appliances
- Included: Dishwasher, Disposal, Range, Refrigerator
Features
- High Speed Internet, Walk-In Closet(s)
- Basement: None / Slab
Interior area
- Total structure area: 1,125
- Total interior livable area: 1,125 sqft
Property
Parking
- Total spaces: 1
- Parking features: Detached, Garage Door Opener, Underground, 1 Car, 1 Space, Assigned
- Garage spaces: 1
Features
- Levels: Midrise: 3-5 Stories,2 Story
- Stories: 3
- Patio & porch: Patio/Porch
- Waterfront features: Pond, Waterfront
Details
- Parcel number: 1000317000
- Zoning: RES
- Special conditions: Arms Length
Construction
Type & style
- Home type: Condo
- Property subtype: Condominium
- Attached to another structure: Yes
Materials
- Brick, Brick/Stone, Wood Siding
Condition
- 21+ Years
- New construction: No
- Year built: 1972
Utilities & green energy
- Sewer: Public Sewer
- Water: Public
- Utilities for property: Cable Available
Community & neighborhood
Location
- Region: Milwaukee
- Municipality: Milwaukee
HOA & financial
HOA
- Has HOA: Yes
- HOA fee: $423 monthly
- Amenities included: Clubhouse, Common Green Space, Elevator(s), Laundry
Price history
| Date | Event | Price |
|---|---|---|
| 11/13/2025 | Sold | $135,500$120/sqft |
Source: | ||
| 10/14/2025 | Contingent | $135,500$120/sqft |
Source: | ||
| 10/3/2025 | Listed for sale | $135,500$120/sqft |
Source: | ||
Public tax history
Tax history is unavailable.
Neighborhood: 53209
Nearby schools
GreatSchools rating
- 6/10Glen Hills Middle SchoolGrades: 4-8Distance: 1 mi
- 9/10Nicolet High SchoolGrades: 9-12Distance: 1.4 mi
- 5/10Parkway Elementary SchoolGrades: PK-3Distance: 1.8 mi
Schools provided by the listing agent
- Elementary: Parkway
- Middle: Glen Hills
- High: Nicolet
- District: Glendale-River Hills
Source: WIREX MLS. This data may not be complete. We recommend contacting the local school district to confirm school assignments for this home.

Get pre-qualified for a loan
At Zillow Home Loans, we can pre-qualify you in as little as 5 minutes with no impact to your credit score.An equal housing lender. NMLS #10287.



