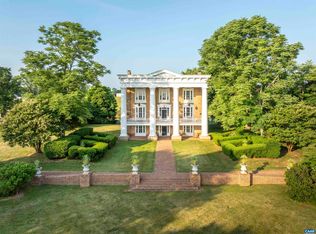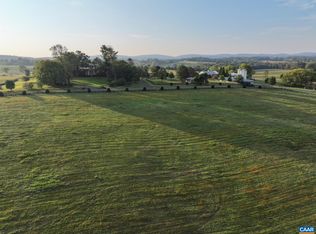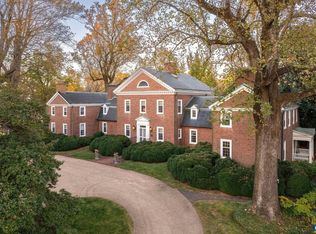One of the State’s finest examples of Classical Revival/Neoclassical architecture, sited on 716-acres of rolling, highly productive crop land and pasture land with nearly 1.5 miles of frontage on the Rapidan River. The home is instantly recognizable with its 4 massive Doric columns and “M” shaped copper roof. Built in 1854, the well-proportioned residence with 11+ foot ceilings was meticulously restored by high-end contractor, Alexander Nicholson, to its present condition. The restoration kept the original doors, mantels, woodwork, and most of the heart pine floors intact. Listed on the National Register and VA Landmarks Register. The Rapidan River and its lowlands offer endless recreation including canoeing/kayaking, fishing and some of the area’s best duck hunting (enhanced by duck impoundment pond). Additional improvements include a restored, period summer kitchen/office, guest cottage, conservatory, pool and pool house, stables, managers cottage and farm infrastructure.
Active
$6,995,000
23501 Greenville Rd, Culpeper, VA 22701
5beds
10,273sqft
Est.:
Single Family Residence
Built in 1854
716.52 Acres Lot
$-- Zestimate®
$681/sqft
$-- HOA
What's special
Rapidan riverHeart pine floorsOriginal doors
- 706 days |
- 2,436 |
- 161 |
Zillow last checked: 8 hours ago
Listing updated: February 12, 2026 at 04:08am
Listed by:
JUSTIN H. WILEY 434-981-5528,
CORCORAN WILEY-ORANGE,
PETER WILEY 434-422-2090,
CORCORAN WILEY-CHARLOTTESVILLE
Source: CAAR,MLS#: 650903 Originating MLS: Charlottesville Area Association of Realtors
Originating MLS: Charlottesville Area Association of Realtors
Tour with a local agent
Facts & features
Interior
Bedrooms & bathrooms
- Bedrooms: 5
- Bathrooms: 4
- Full bathrooms: 3
- 1/2 bathrooms: 1
- Main level bathrooms: 1
Rooms
- Room types: Bathroom, Bedroom, Dining Room, Full Bath, Foyer, Half Bath, Kitchen, Living Room, Other, Study
Primary bedroom
- Level: Second
Bedroom
- Level: Third
Primary bathroom
- Level: Second
Bathroom
- Level: Third
Dining room
- Level: First
Foyer
- Level: Second
Foyer
- Level: First
Half bath
- Level: First
Kitchen
- Level: First
Living room
- Level: Second
Other
- Level: Second
Study
- Level: First
Heating
- Central, Forced Air, Propane, Radiant
Cooling
- Central Air
Appliances
- Included: Built-In Oven, Dishwasher, Electric Cooktop, Refrigerator, Dryer, Washer
Features
- Entrance Foyer, High Ceilings
- Flooring: Brick, Hardwood, Marble, Porcelain Tile, Stone
- Windows: Transom Window(s)
- Has basement: No
- Has fireplace: Yes
- Fireplace features: Multiple, Wood Burning
Interior area
- Total structure area: 11,413
- Total interior livable area: 10,273 sqft
- Finished area above ground: 6,435
- Finished area below ground: 0
Video & virtual tour
Property
Features
- Levels: Three Or More
- Stories: 3
- Patio & porch: Rear Porch, Front Porch, Patio, Porch
- Has private pool: Yes
- Pool features: Pool, Private
Lot
- Size: 716.52 Acres
Details
- Parcel number: 6461, 7718, 6460A, 7719, 7718B, 7718A, 6515
- Zoning description: A-1 Agricultural
Construction
Type & style
- Home type: SingleFamily
- Architectural style: Neoclassical
- Property subtype: Single Family Residence
Materials
- Brick, Stick Built
- Foundation: Stone, Slab
- Roof: Copper
Condition
- New construction: No
- Year built: 1854
Utilities & green energy
- Sewer: Septic Tank
- Water: Private, Well
- Utilities for property: Other
Community & HOA
Community
- Features: Pond, River
- Subdivision: NONE
HOA
- Has HOA: No
Location
- Region: Culpeper
Financial & listing details
- Price per square foot: $681/sqft
- Tax assessed value: $1,879,100
- Annual tax amount: $12,969
- Date on market: 3/25/2024
- Cumulative days on market: 568 days
- Exclusions: Small outside statuary, grain moisture monitoring equipment, grain dryer and propane tank that fires dryer
Estimated market value
Not available
Estimated sales range
Not available
$4,225/mo
Price history
Price history
| Date | Event | Price |
|---|---|---|
| 10/23/2025 | Listed for sale | $6,995,000$681/sqft |
Source: | ||
| 6/7/2025 | Pending sale | $6,995,000$681/sqft |
Source: | ||
| 3/25/2024 | Listed for sale | $6,995,000$681/sqft |
Source: | ||
Public tax history
Public tax history
| Year | Property taxes | Tax assessment |
|---|---|---|
| 2024 | $8,832 +2.2% | $1,879,100 |
| 2023 | $8,644 +10% | $1,879,100 +31.5% |
| 2022 | $7,860 | $1,429,000 |
| 2021 | $7,860 | $1,429,000 +5.8% |
| 2020 | -- | $1,351,000 |
| 2019 | -- | $1,351,000 +6.2% |
| 2018 | -- | $1,272,600 |
| 2017 | $9,292 | $1,272,600 0% |
| 2016 | $9,292 | $1,272,900 |
| 2015 | $9,292 | $1,272,900 |
Find assessor info on the county website
BuyAbility℠ payment
Est. payment
$36,348/mo
Principal & interest
$33142
Property taxes
$3206
Climate risks
Neighborhood: 22701
Nearby schools
GreatSchools rating
- 8/10Pearl Sample Elementary SchoolGrades: PK-5Distance: 7.1 mi
- 6/10Floyd T Binns Middle SchoolGrades: 6-8Distance: 8.8 mi
- 3/10Eastern View High SchoolGrades: 9-12Distance: 7.3 mi
Schools provided by the listing agent
- Elementary: Pearl Sample
- Middle: Floyd T. Binns
- High: Eastern View
Source: CAAR. This data may not be complete. We recommend contacting the local school district to confirm school assignments for this home.



