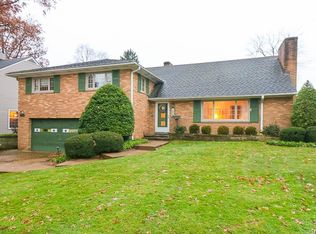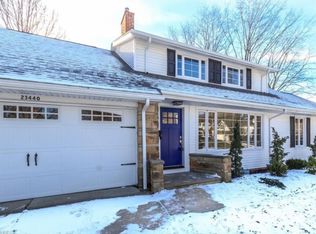Sold for $650,000
$650,000
23506 Duffield Rd, Shaker Heights, OH 44122
4beds
3,873sqft
Single Family Residence
Built in 1947
10,502.32 Square Feet Lot
$669,700 Zestimate®
$168/sqft
$3,727 Estimated rent
Home value
$669,700
$616,000 - $723,000
$3,727/mo
Zestimate® history
Loading...
Owner options
Explore your selling options
What's special
Exceptionally renovated Mercer colonial designed by prominent Shaker architect Charles A. Metzger. This wonderful property has undergone an extensive list of recent updates using quality materials and craftsmanship, leaving nothing for a buyer to do. The home is spacious and open and boasts over 3400 square feet on first and second levels plus a lower level rec room. It thoughtfully blends traditional Shaker charm with modern amenities. First floor living room and dining rooms have gorgeous hardwood floors, fireplace, moldings, & bay window. The completely renovated white kitchen features tons of Shaker-style cabinetry including the primary work space plus 2 separate areas to be used for serving, coffee bar, and additional storage. The kitchen has stainless appliances, granite, a large eat-in area that overlooks the lovely yard, and is open to a huge family room with newer built-ins and carpet and tons of windows. Large First floor office with functional layout and hardwood. Updated 1st floor laundry room with newer built-in storage and an updated half bath complete the first floor. The second floor includes a massive owner’s suite with vaulted ceilings, tons of closet space, and a stunning master bath renovation(2023). Owner's bath has striking cobalt double vanities, free-standing soaking tub, and separate shower. 3 additional large bedrooms up with beautifully refinished hardwood floors and incredible closet space. 2nd full bathroom was tastefully remodeled in 2023.Finished lower level rec room with knotty pine and fireplace. Charming brick patio, fully fenced-in yard, and professionally landscaped. Too many recent updates to list but include the following: Updated electrical(2024) including electrical panels and increased amperage for electric cars, furnace and air(2017), hot water tank(2021),main roof (2015), and windows(2020). Attached 2-car garage. Oversized drive. Point of sale complaint. Home warranty. This home has it all, especially peace of mind!
Zillow last checked: 8 hours ago
Listing updated: September 12, 2025 at 09:28am
Listed by:
Susan Lenahan 216-577-1988 susieduby@gmail.com,
Howard Hanna
Bought with:
Doxie M Jelks, 2002009058
Keller Williams Living
Lisa A Gaines, 2006000835
Keller Williams Living
Source: MLS Now,MLS#: 5150168Originating MLS: Akron Cleveland Association of REALTORS
Facts & features
Interior
Bedrooms & bathrooms
- Bedrooms: 4
- Bathrooms: 3
- Full bathrooms: 2
- 1/2 bathrooms: 1
- Main level bathrooms: 1
Primary bedroom
- Level: Second
- Dimensions: 20 x 17
Bedroom
- Level: Second
- Dimensions: 20 x 15
Bedroom
- Level: Second
- Dimensions: 14 x 11
Bedroom
- Level: Second
- Dimensions: 14 x 11
Primary bathroom
- Level: Second
Dining room
- Level: First
- Dimensions: 12 x 11
Eat in kitchen
- Level: First
Family room
- Level: First
- Dimensions: 26 x 17
Laundry
- Level: First
- Dimensions: 8 x 8
Living room
- Level: First
- Dimensions: 24 x 14
Office
- Level: First
- Dimensions: 12 x 10
Recreation
- Level: Lower
- Dimensions: 24 x 12
Heating
- Forced Air
Cooling
- Central Air
Appliances
- Included: Dishwasher, Disposal, Microwave, Range, Refrigerator
- Laundry: Main Level
Features
- Basement: Partially Finished
- Number of fireplaces: 2
Interior area
- Total structure area: 3,873
- Total interior livable area: 3,873 sqft
- Finished area above ground: 3,425
- Finished area below ground: 448
Property
Parking
- Parking features: Attached, Garage
- Attached garage spaces: 2
Features
- Levels: Two
- Stories: 2
- Patio & porch: Patio
- Fencing: Back Yard,Full
Lot
- Size: 10,502 sqft
Details
- Parcel number: 73439055
- Special conditions: Standard
Construction
Type & style
- Home type: SingleFamily
- Architectural style: Colonial
- Property subtype: Single Family Residence
Materials
- Aluminum Siding, Brick, Stone
- Roof: Asphalt,Fiberglass
Condition
- Year built: 1947
Details
- Warranty included: Yes
Utilities & green energy
- Sewer: Public Sewer
- Water: Public
Community & neighborhood
Security
- Security features: Smoke Detector(s)
Location
- Region: Shaker Heights
- Subdivision: Van Sweringen Cos 45
Other
Other facts
- Listing agreement: Exclusive Right To Sell
Price history
| Date | Event | Price |
|---|---|---|
| 9/12/2025 | Sold | $650,000+8.4%$168/sqft |
Source: MLS Now #5150168 Report a problem | ||
| 8/24/2025 | Contingent | $599,900$155/sqft |
Source: MLS Now #5150168 Report a problem | ||
| 8/21/2025 | Listed for sale | $599,900+96%$155/sqft |
Source: MLS Now #5150168 Report a problem | ||
| 10/27/2014 | Sold | $306,000-7%$79/sqft |
Source: MLS Now #3647135 Report a problem | ||
| 9/4/2014 | Listed for sale | $329,000+31.6%$85/sqft |
Source: Howard Hanna - Shaker Heights #3647135 Report a problem | ||
Public tax history
| Year | Property taxes | Tax assessment |
|---|---|---|
| 2024 | $10,757 +4.1% | $122,360 +32.1% |
| 2023 | $10,331 +3.5% | $92,610 |
| 2022 | $9,980 +0.3% | $92,610 |
Find assessor info on the county website
Neighborhood: Mercer
Nearby schools
GreatSchools rating
- 5/10Mercer Elementary SchoolGrades: K-4Distance: 0.2 mi
- 7/10Shaker Heights Middle SchoolGrades: 1,6-8Distance: 1 mi
- 7/10Shaker Heights High SchoolGrades: 8-12Distance: 2.9 mi
Schools provided by the listing agent
- District: Shaker Heights CSD - 1827
Source: MLS Now. This data may not be complete. We recommend contacting the local school district to confirm school assignments for this home.
Get pre-qualified for a loan
At Zillow Home Loans, we can pre-qualify you in as little as 5 minutes with no impact to your credit score.An equal housing lender. NMLS #10287.
Sell with ease on Zillow
Get a Zillow Showcase℠ listing at no additional cost and you could sell for —faster.
$669,700
2% more+$13,394
With Zillow Showcase(estimated)$683,094

