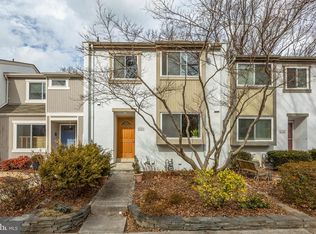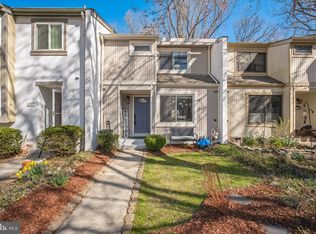Sold for $620,000 on 06/23/23
$620,000
2351 Generation Dr, Reston, VA 20191
3beds
2,134sqft
Single Family Residence
Built in 1974
1,700 Square Feet Lot
$653,900 Zestimate®
$291/sqft
$3,288 Estimated rent
Home value
$653,900
$621,000 - $687,000
$3,288/mo
Zestimate® history
Loading...
Owner options
Explore your selling options
What's special
THE LONG TIME OWNERS HAVE LOVINGLY CARED FOR AND MAINTAINED THIS MOVE IN READY HOME. PRIVATE LOT BACKING TO COMMON PROPERTY AND PEACEFUL TREED VIEW WHICH CAN BE ENJOYED FROM YOUR DECK OR PRIVATE PATIO OFF THE FAMILY ROOM WALKOUT LEVEL. TWO MAIN LEVELS HAVE HARDWOOD FLOORING. DON'T MISS THE LARGER THAN USUAL CLOSETS AS WELL AS BUILT-INS THAT WILL PROVIDE EVEN MORE STORAGE SPACE . KITCHEN UPDATED AS WELL AS BATHS, SS STOVE, FRIDGE, CLOTHES DRYER AND RHEEM HOT WATER HEATER. ENTIRE INTERIOR JUST PROFESSIONALLY PAINTED LAST MONTH. IN 2018 BASEMENT RENOVATED WITH POWDER ROOM AND EXTRA CLOSETS. COZY FIREPLACE IN THE FAMILY ROOM, AS WELL. WHAT A CONVENIENT LOCATION, JUST A COUPLE OF BLOCKS TO TENNIS AND BASKETBALL COURTS, AS WELL AS GLADE POOL. MANY WALKING PATHS AND TRAILS TO EXPLORE AS WELL AS THE WALKER NATURE CENTER.
Zillow last checked: 8 hours ago
Listing updated: June 23, 2023 at 04:11am
Listed by:
Aquina Buehrig 703-798-3761,
Long & Foster Real Estate, Inc.
Bought with:
Yizreel Urquijo, SP98378559
EXP Realty, LLC
Source: Bright MLS,MLS#: VAFX2124800
Facts & features
Interior
Bedrooms & bathrooms
- Bedrooms: 3
- Bathrooms: 4
- Full bathrooms: 2
- 1/2 bathrooms: 2
- Main level bathrooms: 1
Basement
- Area: 700
Heating
- Forced Air, Heat Pump, Electric
Cooling
- Ceiling Fan(s), Central Air, Electric
Appliances
- Included: Microwave, Dishwasher, Disposal, Dryer, Exhaust Fan, Self Cleaning Oven, Oven/Range - Electric, Refrigerator, Stainless Steel Appliance(s), Cooktop, Washer, Electric Water Heater
- Laundry: Lower Level
Features
- Floor Plan - Traditional, Breakfast Area
- Flooring: Engineered Wood, Hardwood
- Doors: Sliding Glass
- Windows: Double Pane Windows
- Basement: Full,Finished,Improved,Exterior Entry,Walk-Out Access
- Number of fireplaces: 1
Interior area
- Total structure area: 2,134
- Total interior livable area: 2,134 sqft
- Finished area above ground: 1,434
- Finished area below ground: 700
Property
Parking
- Total spaces: 1
- Parking features: Assigned, Parking Lot
- Details: Assigned Parking, Assigned Space #: 131
Accessibility
- Accessibility features: None
Features
- Levels: Three
- Stories: 3
- Patio & porch: Patio
- Exterior features: Sidewalks, Street Lights
- Pool features: Community
- Spa features: Community
- Has view: Yes
- View description: Trees/Woods
Lot
- Size: 1,700 sqft
- Features: Adjoins - Open Space, Backs to Trees, Cul-De-Sac, No Thru Street
Details
- Additional structures: Above Grade, Below Grade
- Parcel number: 0264 131B0027
- Zoning: 370
- Special conditions: Standard
Construction
Type & style
- Home type: SingleFamily
- Architectural style: Traditional
- Property subtype: Single Family Residence
- Attached to another structure: Yes
Materials
- Frame
- Foundation: Slab
- Roof: Asphalt
Condition
- Excellent
- New construction: No
- Year built: 1974
Details
- Builder model: Century
Utilities & green energy
- Sewer: Public Sewer
- Water: Public
- Utilities for property: Electricity Available
Community & neighborhood
Community
- Community features: Pool
Location
- Region: Reston
- Subdivision: Generation Townhouses
HOA & financial
HOA
- Has HOA: Yes
- HOA fee: $380 quarterly
- Amenities included: Basketball Court, Baseball Field, Bike Trail, Common Grounds, Dog Park, Jogging Path, Non-Lake Recreational Area, Pool, Reserved/Assigned Parking, Soccer Field, Tennis Court(s), Tot Lots/Playground, Volleyball Courts
- Services included: Common Area Maintenance, Recreation Facility, Pool(s), Road Maintenance, Snow Removal, Trash
- Association name: RESTON ASSOCIATION
Other
Other facts
- Listing agreement: Exclusive Right To Sell
- Listing terms: Cash,Conventional,FHA,VA Loan
- Ownership: Fee Simple
Price history
| Date | Event | Price |
|---|---|---|
| 7/8/2025 | Listing removed | $3,400$2/sqft |
Source: Zillow Rentals Report a problem | ||
| 6/28/2025 | Price change | $3,400-2.9%$2/sqft |
Source: Zillow Rentals Report a problem | ||
| 6/11/2025 | Listed for rent | $3,500$2/sqft |
Source: Zillow Rentals Report a problem | ||
| 5/25/2025 | Listing removed | $3,500$2/sqft |
Source: Zillow Rentals Report a problem | ||
| 5/8/2025 | Listed for rent | $3,500$2/sqft |
Source: Zillow Rentals Report a problem | ||
Public tax history
| Year | Property taxes | Tax assessment |
|---|---|---|
| 2025 | $7,161 +3.7% | $595,290 +3.9% |
| 2024 | $6,907 +9.6% | $572,980 +6.9% |
| 2023 | $6,303 +14.6% | $536,210 +16.1% |
Find assessor info on the county website
Neighborhood: Glade Dr - Reston Pky
Nearby schools
GreatSchools rating
- 5/10Terraset Elementary SchoolGrades: PK-6Distance: 0.7 mi
- 6/10Hughes Middle SchoolGrades: 7-8Distance: 0.8 mi
- 6/10South Lakes High SchoolGrades: 9-12Distance: 0.6 mi
Schools provided by the listing agent
- Elementary: Terraset
- Middle: Hughes
- High: South Lakes
- District: Fairfax County Public Schools
Source: Bright MLS. This data may not be complete. We recommend contacting the local school district to confirm school assignments for this home.
Get a cash offer in 3 minutes
Find out how much your home could sell for in as little as 3 minutes with a no-obligation cash offer.
Estimated market value
$653,900
Get a cash offer in 3 minutes
Find out how much your home could sell for in as little as 3 minutes with a no-obligation cash offer.
Estimated market value
$653,900

