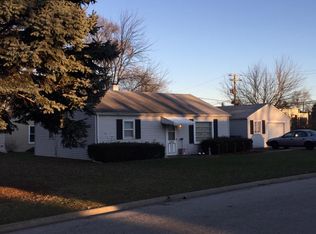Closed
$169,900
2351 Plainfield Rd, Crest Hill, IL 60403
2beds
1,392sqft
Single Family Residence
Built in 1943
-- sqft lot
$226,800 Zestimate®
$122/sqft
$1,869 Estimated rent
Home value
$226,800
$211,000 - $243,000
$1,869/mo
Zestimate® history
Loading...
Owner options
Explore your selling options
What's special
Nice sized Crest Hill ranch home has been in same family since built. Spacious living room is open to cozy family room (or dining room?) with gas fireplace. Bedrooms 1 and 2 have original built in closets with drawers. 3rd bedroom offers a unique vaulted ceiling and was converted to a den with an electric fireplace and faux stone wall, closet was closed off and opened to bedroom 1. Big kitchen with plenty of cabinets and fun vintage Formica countertops with room for a dinette table. Laundry room off the kitchen features more storage and pantry areas, with exterior door to yard. Bonus room/mud room offers great options for storage or home office and provides access to the attached 1+ car garage. Oversized shed/workshop with electric and window AC. All appliances stay, including freezer. There are two furnaces, one with central air. Plenty of yard for gardens and play areas. The lot is partially fenced, including newer tall white vinyl privacy fencing. The front door and garage face Sycamore Street, not Plainfield Road...so no concerns about traffic getting in and out of your driveway!
Zillow last checked: 8 hours ago
Listing updated: June 28, 2023 at 05:03pm
Listing courtesy of:
Kim Noonan, ABR,CRS,GRI 815-693-9780,
RE/MAX 10
Bought with:
Carmen V Cabrales
CVC Realty, Inc.
Source: MRED as distributed by MLS GRID,MLS#: 11721387
Facts & features
Interior
Bedrooms & bathrooms
- Bedrooms: 2
- Bathrooms: 1
- Full bathrooms: 1
Primary bedroom
- Features: Flooring (Carpet), Window Treatments (All)
- Level: Main
- Area: 100 Square Feet
- Dimensions: 10X10
Bedroom 2
- Features: Flooring (Carpet), Window Treatments (All)
- Level: Main
- Area: 90 Square Feet
- Dimensions: 10X09
Den
- Features: Flooring (Carpet), Window Treatments (All)
- Level: Main
- Area: 117 Square Feet
- Dimensions: 13X09
Eating area
- Features: Flooring (Ceramic Tile)
- Level: Main
- Area: 81 Square Feet
- Dimensions: 09X09
Family room
- Features: Flooring (Carpet), Window Treatments (All)
- Level: Main
- Area: 130 Square Feet
- Dimensions: 13X10
Kitchen
- Features: Kitchen (Eating Area-Table Space), Flooring (Ceramic Tile), Window Treatments (All)
- Level: Main
- Area: 110 Square Feet
- Dimensions: 11X10
Laundry
- Features: Flooring (Ceramic Tile), Window Treatments (All)
- Level: Main
- Area: 45 Square Feet
- Dimensions: 09X05
Living room
- Features: Flooring (Carpet), Window Treatments (All)
- Level: Main
- Area: 168 Square Feet
- Dimensions: 14X12
Mud room
- Features: Flooring (Vinyl), Window Treatments (All)
- Level: Main
- Area: 90 Square Feet
- Dimensions: 10X09
Heating
- Natural Gas, Forced Air, Sep Heating Systems - 2+
Cooling
- Central Air, Partial
Appliances
- Included: Range, Refrigerator, Freezer, Washer, Dryer, Water Softener Owned
- Laundry: Main Level
Features
- 1st Floor Bedroom, 1st Floor Full Bath, Built-in Features
- Basement: None
- Number of fireplaces: 2
- Fireplace features: Electric, Gas Log, Includes Accessories, Family Room, Den/Library
Interior area
- Total structure area: 0
- Total interior livable area: 1,392 sqft
Property
Parking
- Total spaces: 1
- Parking features: Asphalt, On Site, Garage Owned, Attached, Garage
- Attached garage spaces: 1
Accessibility
- Accessibility features: No Disability Access
Features
- Stories: 1
- Fencing: Fenced
Lot
- Dimensions: 54.13X143X50X153.08
- Features: Corner Lot
Details
- Additional structures: Shed(s)
- Parcel number: 1104311000130000
- Special conditions: None
- Other equipment: Water-Softener Owned, Ceiling Fan(s)
Construction
Type & style
- Home type: SingleFamily
- Architectural style: Ranch
- Property subtype: Single Family Residence
Materials
- Aluminum Siding, Clad Trim
- Roof: Asphalt
Condition
- New construction: No
- Year built: 1943
Utilities & green energy
- Sewer: Public Sewer
- Water: Public
Community & neighborhood
Security
- Security features: Carbon Monoxide Detector(s)
Community
- Community features: Curbs, Sidewalks, Street Lights, Street Paved
Location
- Region: Crest Hill
Other
Other facts
- Listing terms: Conventional
- Ownership: Fee Simple
Price history
| Date | Event | Price |
|---|---|---|
| 6/28/2023 | Sold | $169,900$122/sqft |
Source: | ||
| 6/11/2023 | Listing removed | -- |
Source: | ||
| 6/10/2023 | Contingent | -- |
Source: | ||
| 2/21/2023 | Pending sale | $169,900$122/sqft |
Source: | ||
| 2/21/2023 | Contingent | $169,900$122/sqft |
Source: | ||
Public tax history
| Year | Property taxes | Tax assessment |
|---|---|---|
| 2023 | $3,166 +213.4% | $53,252 +12.6% |
| 2022 | $1,010 -1.4% | $47,274 +6.4% |
| 2021 | $1,025 -1.8% | $44,426 +3.4% |
Find assessor info on the county website
Neighborhood: 60403
Nearby schools
GreatSchools rating
- 6/10Crystal Lawns Elementary SchoolGrades: K-5Distance: 0.8 mi
- 4/10Timber Ridge Middle SchoolGrades: 6-8Distance: 2.7 mi
- 8/10Plainfield Central High SchoolGrades: 9-12Distance: 4.3 mi
Schools provided by the listing agent
- District: 202
Source: MRED as distributed by MLS GRID. This data may not be complete. We recommend contacting the local school district to confirm school assignments for this home.
Get a cash offer in 3 minutes
Find out how much your home could sell for in as little as 3 minutes with a no-obligation cash offer.
Estimated market value$226,800
Get a cash offer in 3 minutes
Find out how much your home could sell for in as little as 3 minutes with a no-obligation cash offer.
Estimated market value
$226,800
