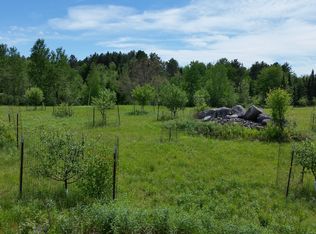Sold for $429,000 on 10/21/25
$429,000
2351 Rueckert Rd, Rhinelander, WI 54501
3beds
2,963sqft
Single Family Residence
Built in ----
5.24 Acres Lot
$443,200 Zestimate®
$145/sqft
$3,275 Estimated rent
Home value
$443,200
$421,000 - $465,000
$3,275/mo
Zestimate® history
Loading...
Owner options
Explore your selling options
What's special
This updated 3 bedroom 3 1/2 bath country home sits on 5 acres with a detached garage (24 x 24) & Pole Barn (30 x 42). The kitchen has high quality cabinets with granite countertops, large island for eating, tile flooring, & newer appliances. The family room has a wood burning fireplace, full bath, tile flooring, bar area, & back door leading to a patio. The living room has hardwood flooring, vaulted ceiling, wood fireplace, bow window, & is open to the dining area. The master bedroom suite has a gas fireplace, large walk-in closet, new carpet, ceiling fan, patio door to large back patio, & a private master bathroom with separate tub & tile shower. There are two more bedrooms with wood flooring, and a full bath with a tub shower unit & tile flooring. The basement has a hobby room, 1/2 bath, & cabinets. The beautifully landscaped yard has an outdoor fireplace on the patio, lots of perennial gardens, lilacs, apple trees, raspberries, whole house generator.
Zillow last checked: 8 hours ago
Listing updated: October 21, 2025 at 03:46pm
Listed by:
JUDY MIXIS 800-472-7334,
SHOREWEST - RHINELANDER
Bought with:
KENDRA MARTEN
DRISCOLL REALTY GROUP LLC
Source: GNMLS,MLS#: 213908
Facts & features
Interior
Bedrooms & bathrooms
- Bedrooms: 3
- Bathrooms: 4
- Full bathrooms: 3
- 1/2 bathrooms: 1
Primary bedroom
- Level: First
- Dimensions: 19'4x18'8
Bedroom
- Level: First
- Dimensions: 11'7x10'7
Bedroom
- Level: First
- Dimensions: 11'5x10
Bathroom
- Level: First
Bathroom
- Level: Basement
Bathroom
- Level: First
Bathroom
- Level: First
Dining room
- Level: First
- Dimensions: 11'9x11'6
Family room
- Level: First
- Dimensions: 23'9x11'2
Kitchen
- Level: First
- Dimensions: 23'9x11'2
Living room
- Level: First
- Dimensions: 13'7x13'6
Recreation
- Level: Basement
- Dimensions: 27x13
Recreation
- Level: Basement
- Dimensions: 16x11
Heating
- Baseboard, Forced Air, Propane, Wall Furnace
Appliances
- Included: Built-In Oven, Cooktop, Dryer, Dishwasher, Microwave, Propane Water Heater, Refrigerator, Washer
- Laundry: Washer Hookup, In Basement
Features
- Ceiling Fan(s), Dry Bar, Bath in Primary Bedroom, Main Level Primary, Pantry, Walk-In Closet(s)
- Flooring: Carpet, Tile, Wood
- Basement: Crawl Space,Partial,Partially Finished
- Number of fireplaces: 3
- Fireplace features: Gas, Multiple, Wood Burning
Interior area
- Total structure area: 2,963
- Total interior livable area: 2,963 sqft
- Finished area above ground: 2,400
- Finished area below ground: 563
Property
Parking
- Total spaces: 2
- Parking features: Detached, Four Car Garage, Four or more Spaces, Garage, Two Car Garage, Driveway
- Garage spaces: 2
- Has uncovered spaces: Yes
Features
- Levels: One
- Stories: 1
- Patio & porch: Deck, Open, Patio
- Exterior features: Dog Run, Garden, Landscaping, Out Building(s), Patio, Paved Driveway
- Frontage length: 0,0
Lot
- Size: 5.24 Acres
- Dimensions: 460 x 500
- Features: Farm, Pasture, Private, Rural Lot, Secluded, Wooded
Details
- Parcel number: 0240103540001
- Zoning description: General Use
Construction
Type & style
- Home type: SingleFamily
- Architectural style: Ranch
- Property subtype: Single Family Residence
Materials
- Frame, Modular/Prefab
- Roof: Composition,Metal,Shingle
Utilities & green energy
- Electric: Circuit Breakers
- Sewer: County Septic Maintenance Program - Yes, Mound Septic
- Water: Drilled Well
Community & neighborhood
Location
- Region: Rhinelander
Other
Other facts
- Ownership: Fee Simple
- Road surface type: Paved
Price history
| Date | Event | Price |
|---|---|---|
| 10/21/2025 | Sold | $429,000-6.5%$145/sqft |
Source: | ||
| 9/29/2025 | Pending sale | $459,000$155/sqft |
Source: | ||
| 9/29/2025 | Contingent | $459,000$155/sqft |
Source: | ||
| 9/12/2025 | Price change | $459,000-4.2%$155/sqft |
Source: | ||
| 8/19/2025 | Listed for sale | $479,000$162/sqft |
Source: | ||
Public tax history
| Year | Property taxes | Tax assessment |
|---|---|---|
| 2024 | $2,465 +3.9% | $214,400 |
| 2023 | $2,372 +7.4% | $214,400 |
| 2022 | $2,209 -26.8% | $214,400 +4.1% |
Find assessor info on the county website
Neighborhood: 54501
Nearby schools
GreatSchools rating
- 5/10Central Elementary SchoolGrades: PK-5Distance: 6.1 mi
- 5/10James Williams Middle SchoolGrades: 6-8Distance: 5.9 mi
- 6/10Rhinelander High SchoolGrades: 9-12Distance: 6.1 mi
Schools provided by the listing agent
- Elementary: ON Pelican
- High: ON Rhinelander
Source: GNMLS. This data may not be complete. We recommend contacting the local school district to confirm school assignments for this home.

Get pre-qualified for a loan
At Zillow Home Loans, we can pre-qualify you in as little as 5 minutes with no impact to your credit score.An equal housing lender. NMLS #10287.
