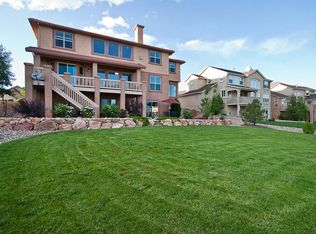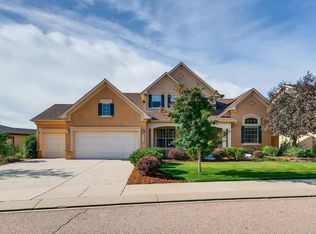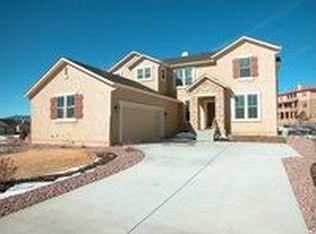Sold for $877,000
$877,000
2351 Rusty Ridge Ct, Colorado Springs, CO 80921
6beds
4,266sqft
Single Family Residence
Built in 2007
0.28 Acres Lot
$852,800 Zestimate®
$206/sqft
$3,439 Estimated rent
Home value
$852,800
$810,000 - $895,000
$3,439/mo
Zestimate® history
Loading...
Owner options
Explore your selling options
What's special
Beautiful Flying Horse home with views of the front range and Pikes Peak! This home has been lovingly cared for and it shows! You will feel the pride of ownership as walk up the beautiful front sidewalk! The welcoming flagstone patio for enjoying the quiet cul-de-sac in the evenings welcomes you in! Real hard wood floors and fresh paint in the main rooms give this home a light a bright ambiance! The two story family room opens to the kitchen and provides an absolutely amazing view of Pikes Peak and the front range! The family room has a cozy fireplace and two story windows! Walk out to the brand new covered deck and enjoy the views from your private and gorgeous back yard with mature tress and fresh flowers! Over 70 spring bulbs will be popping up soon! The kitchen has 42" cabinets, a gas stove, granite counters, small desk and walk in pantry! The laundry is just off of the kitchen for easy living! The main level also gives you a separate dining room and office with more amazing views and a newly painted 1/2 bath! Upstairs you will find a huge private master bedroom retreat with absolutely stunning views that feel like you can reach out and touch Pikes Peak! A full five piece bath with two large vanity areas, tub alcove and spacious shower! Three more spacious bedrooms upstairs and a full bath! Views from bedroom #2! The walkout basement has a full wet bar with refrigerator, dishwasher and microwave oven for long term guests! Two more large bedrooms, built ins, surround sound radiant heat in the bath and a walk in closet! Fully finished garage with attic storage. The back yard gives you privacy and a special place to spend the warm summer days! Gardens and shade trees are a back drop to covered patios and the fire pit! All this in the award winning Flying Horse Neighborhood with D20 schools, walking distance to Discovery Canyon and soccer parks or the Flying Horse golf course! You are going to love living here!
Zillow last checked: 8 hours ago
Listing updated: May 09, 2025 at 12:54pm
Listed by:
Kathy Loidolt 719-641-2977,
Engel & Voelkers Pikes Peak
Bought with:
Lisa Pixley ABR GRI MRP SFR
REMAX PROPERTIES
Source: Pikes Peak MLS,MLS#: 3990304
Facts & features
Interior
Bedrooms & bathrooms
- Bedrooms: 6
- Bathrooms: 4
- Full bathrooms: 2
- 3/4 bathrooms: 1
- 1/2 bathrooms: 1
Basement
- Area: 1453
Heating
- Forced Air
Cooling
- Ceiling Fan(s), Central Air
Appliances
- Included: Dishwasher, Disposal, Dryer, Gas in Kitchen, Microwave, Self Cleaning Oven, Washer
- Laundry: Main Level
Features
- 9Ft + Ceilings, Great Room, High Speed Internet, Pantry, Wet Bar
- Flooring: Carpet, Tile, Wood
- Windows: Window Coverings
- Basement: Full,Partially Finished
- Attic: Storage
- Number of fireplaces: 1
- Fireplace features: Gas, One
Interior area
- Total structure area: 4,266
- Total interior livable area: 4,266 sqft
- Finished area above ground: 2,813
- Finished area below ground: 1,453
Property
Parking
- Total spaces: 3
- Parking features: Attached, Tandem, Garage Door Opener, Oversized, Concrete Driveway
- Attached garage spaces: 3
Features
- Levels: Two
- Stories: 2
- Patio & porch: Composite, Concrete, Covered, Other
- Exterior features: Auto Sprinkler System
- Fencing: Back Yard,See Remarks
- Has view: Yes
- View description: Mountain(s), View of Pikes Peak
Lot
- Size: 0.28 Acres
- Features: Cul-De-Sac, Sloped, HOA Required $
Details
- Parcel number: 6204404075
Construction
Type & style
- Home type: SingleFamily
- Property subtype: Single Family Residence
Materials
- Stone, Stucco, Framed on Lot
- Foundation: Walk Out
- Roof: Tile
Condition
- Existing Home
- New construction: No
- Year built: 2007
Utilities & green energy
- Water: Municipal
Community & neighborhood
Community
- Community features: Golf, Hiking or Biking Trails, Parks or Open Space, Playground, Green Areas
Location
- Region: Colorado Springs
HOA & financial
HOA
- HOA fee: $65 monthly
- Services included: Covenant Enforcement, Management, Trash Removal
Other
Other facts
- Listing terms: Cash,Conventional,FHA,VA Loan
Price history
| Date | Event | Price |
|---|---|---|
| 5/9/2025 | Sold | $877,000+3.2%$206/sqft |
Source: | ||
| 4/12/2025 | Pending sale | $850,000$199/sqft |
Source: | ||
| 4/11/2025 | Listed for sale | $850,000+49.6%$199/sqft |
Source: | ||
| 12/18/2007 | Sold | $568,142$133/sqft |
Source: Public Record Report a problem | ||
Public tax history
| Year | Property taxes | Tax assessment |
|---|---|---|
| 2024 | $5,429 +19.8% | $54,350 |
| 2023 | $4,533 -6.4% | $54,350 +33.9% |
| 2022 | $4,843 | $40,580 -2.8% |
Find assessor info on the county website
Neighborhood: Flying Horse
Nearby schools
GreatSchools rating
- 8/10Discovery Canyon Campus Elementary SchoolGrades: PK-5Distance: 0.8 mi
- 7/10Discovery Canyon Campus Middle SchoolGrades: 6-8Distance: 0.8 mi
- 6/10Discovery Canyon Campus SchoolGrades: 9-12Distance: 0.8 mi
Schools provided by the listing agent
- Elementary: Discovery Canyon
- Middle: Discovery Canyon
- High: Discovery Canyon
- District: Academy-20
Source: Pikes Peak MLS. This data may not be complete. We recommend contacting the local school district to confirm school assignments for this home.
Get a cash offer in 3 minutes
Find out how much your home could sell for in as little as 3 minutes with a no-obligation cash offer.
Estimated market value$852,800
Get a cash offer in 3 minutes
Find out how much your home could sell for in as little as 3 minutes with a no-obligation cash offer.
Estimated market value
$852,800


