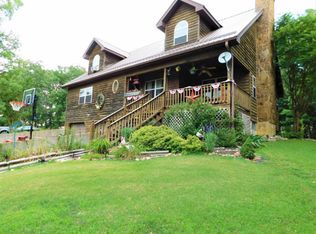This meticulous home has three beds, two baths, pergola wood & tile floors, and car-siding wood ceilings. Remodeled bathrooms and remodeled kitchen featuring a large island with a quartz countertop. New gas cook stove, new dishwasher, and a dining area. House has three types of heating systems and two types of cooling systems: 1) Six electric new mini splits 2) Forced air (wood stove and propane) for heating 3) Forced air (electric) for cooling. 4) Natural fireplace (propane sleeve) 5) External wood furnace East-facing sunroom/office with spectacular views. Large family room with floor-to-ceiling windows and a heated tile floor. Fully insulated 40'X 50' 3-bay detached heated garage/workshop with tool bay or potential office space. Home has a three-year metal roof, beautiful mature landscaping, and an outside storm shelter. Main house is a modular, Large family room & sunroom are stick built. 2025-11-10
This property is off market, which means it's not currently listed for sale or rent on Zillow. This may be different from what's available on other websites or public sources.
