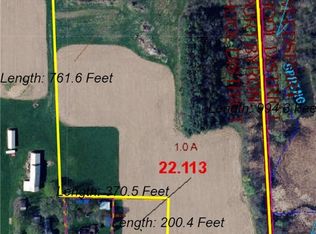Closed
$383,000
2351 Turnpike Rd, Auburn, NY 13021
3beds
2,000sqft
Single Family Residence
Built in 2021
1 Acres Lot
$400,900 Zestimate®
$192/sqft
$2,849 Estimated rent
Home value
$400,900
Estimated sales range
Not available
$2,849/mo
Zestimate® history
Loading...
Owner options
Explore your selling options
What's special
This Gorgeously Designed Raised Ranch Home Was Built In 2021. The Custom-Built Beauty Features 2000 Square Feet of Elegant Living Space Designed for Comfort & Style. This Home Boasts an Open Floor Plan That Seamlessly Blends Style and Functionality. The Spectacular Fully Equipped Kitchen Has Custom Cabinetry, Granite Countertops, And Gleaming Hardwoods. It Flows Effortlessly into The Inviting Eat-In Dining Area and Spacious Living Room, Creating the Perfect Space for Gatherings. The Completely Finished Walk-Out Lower Level Is a True Bonus, Featuring a Workout Area and a Cozy Family Great Room for Relaxation and Entertaining. This Level is a Standout Feature, Leading to a Trex Composite Patio Complete with a Charming Gazebo Creating Your Private Oasis for Relaxation and Gatherings. This Home is Situated on an Acre Lot and Features Comfort, Style, and Exceptional Functionality.
Zillow last checked: 8 hours ago
Listing updated: April 10, 2025 at 12:00pm
Listed by:
Cheryl A. Stebbins 315-246-3222,
Emmi's Realty Inc
Bought with:
Adam Hurd, 10401362045
Sun Harvest Realty Inc.
Source: NYSAMLSs,MLS#: R1583650 Originating MLS: Rochester
Originating MLS: Rochester
Facts & features
Interior
Bedrooms & bathrooms
- Bedrooms: 3
- Bathrooms: 3
- Full bathrooms: 3
- Main level bathrooms: 2
- Main level bedrooms: 3
Heating
- Gas, Forced Air
Cooling
- Central Air
Appliances
- Included: Dishwasher, Disposal, Gas Oven, Gas Range, Gas Water Heater, Microwave, Refrigerator
- Laundry: Main Level
Features
- Ceiling Fan(s), Entrance Foyer, Eat-in Kitchen, Separate/Formal Living Room, Granite Counters, Kitchen Island, Living/Dining Room, Sliding Glass Door(s), Bedroom on Main Level, Main Level Primary, Primary Suite
- Flooring: Carpet, Hardwood, Laminate, Marble, Varies
- Doors: Sliding Doors
- Basement: Full,Finished,Walk-Out Access
- Has fireplace: No
Interior area
- Total structure area: 2,000
- Total interior livable area: 2,000 sqft
Property
Parking
- Total spaces: 2
- Parking features: Attached, Garage, Garage Door Opener
- Attached garage spaces: 2
Accessibility
- Accessibility features: Low Threshold Shower
Features
- Levels: Two
- Stories: 2
- Patio & porch: Deck, Open, Porch
- Exterior features: Blacktop Driveway, Deck
- Fencing: Pet Fence
Lot
- Size: 1 Acres
- Dimensions: 189 x 197
- Features: Agricultural, Rectangular, Rectangular Lot
Details
- Additional structures: Gazebo
- Parcel number: 05600010100000020221130000
- Special conditions: Standard
Construction
Type & style
- Home type: SingleFamily
- Architectural style: Raised Ranch
- Property subtype: Single Family Residence
Materials
- Vinyl Siding
- Foundation: Block
- Roof: Asphalt
Condition
- Resale
- Year built: 2021
Utilities & green energy
- Sewer: Septic Tank
- Water: Connected, Public
- Utilities for property: Cable Available, High Speed Internet Available, Water Connected
Community & neighborhood
Location
- Region: Auburn
- Subdivision: In/Town/Throop
Other
Other facts
- Listing terms: Cash,Conventional,FHA,USDA Loan,VA Loan
Price history
| Date | Event | Price |
|---|---|---|
| 4/10/2025 | Sold | $383,000-4%$192/sqft |
Source: | ||
| 2/13/2025 | Contingent | $399,000$200/sqft |
Source: | ||
| 1/23/2025 | Listed for sale | $399,000+20.9%$200/sqft |
Source: | ||
| 7/15/2022 | Sold | $329,900$165/sqft |
Source: | ||
| 6/3/2022 | Pending sale | $329,900$165/sqft |
Source: | ||
Public tax history
| Year | Property taxes | Tax assessment |
|---|---|---|
| 2024 | -- | $371,300 +65% |
| 2023 | -- | $225,000 |
| 2022 | -- | $225,000 +8900% |
Find assessor info on the county website
Neighborhood: 13021
Nearby schools
GreatSchools rating
- 6/10A A Gates Elementary SchoolGrades: PK-6Distance: 5 mi
- 6/10Port Byron Senior High SchoolGrades: 7-12Distance: 5 mi
Schools provided by the listing agent
- Elementary: A A Gates Elementary
- Middle: Leslie B Lehn Middle
- High: Port Byron Senior High
- District: Port Byron
Source: NYSAMLSs. This data may not be complete. We recommend contacting the local school district to confirm school assignments for this home.
