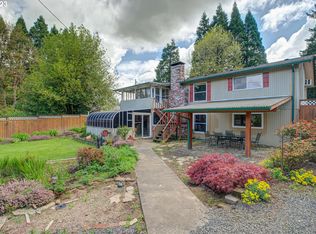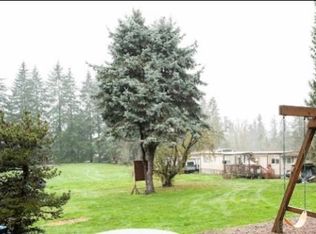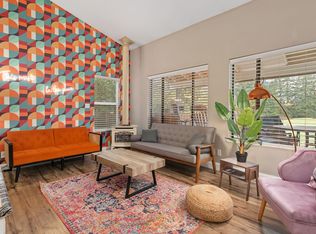Sold
$614,200
23512 NE 10th Ave, Ridgefield, WA 98642
3beds
1,928sqft
Residential, Single Family Residence
Built in 1967
1.14 Acres Lot
$602,900 Zestimate®
$319/sqft
$3,013 Estimated rent
Home value
$602,900
$567,000 - $639,000
$3,013/mo
Zestimate® history
Loading...
Owner options
Explore your selling options
What's special
Escape to your own private oasis in Ridgefield! This spacious 3-bedroom, 2-bathroom home, nestled on just over an acre, offers the perfect balance of comfort and tranquility. Enjoy flat, usable acreage complete with a sparkling pool and water feature—your personal retreat to unwind and relax. Inside, the home features stunning LVP flooring that beautifully complements the light interior paint, creating a bright and welcoming atmosphere. The kitchen is a chef’s dream, featuring elegant cabinetry, modern countertops, sleek appliances, and a charming garden window that brings in natural light and a view of the lush greenery outside. A cozy wood-burning double-sided fireplace enhances both the kitchen and living room, adding charm and warmth. Plus, the updated bath and laundry room add modern convenience to this already exceptional home. Don’t miss the opportunity to experience this serene escape in person!
Zillow last checked: 8 hours ago
Listing updated: July 28, 2025 at 02:45am
Listed by:
Jason Veith 832-471-9569,
Matin Real Estate
Bought with:
Bonnie Irby, 87218
Berkshire Hathaway HomeServices NW Real Estate
Source: RMLS (OR),MLS#: 289287915
Facts & features
Interior
Bedrooms & bathrooms
- Bedrooms: 3
- Bathrooms: 2
- Full bathrooms: 2
- Main level bathrooms: 2
Primary bedroom
- Features: Ceiling Fan, Sliding Doors, Closet, Wallto Wall Carpet
- Level: Main
Bedroom 2
- Features: Ceiling Fan, Closet, Wallto Wall Carpet
- Level: Main
Bedroom 3
- Features: Ceiling Fan, Closet, Wallto Wall Carpet
- Level: Main
Dining room
- Features: Kitchen Dining Room Combo, Sliding Doors, Vinyl Floor
- Level: Main
Family room
- Features: Fireplace, Sliding Doors, Wallto Wall Carpet
- Level: Main
Kitchen
- Features: Builtin Range, Dishwasher, Garden Window, Kitchen Dining Room Combo, Pantry, Builtin Oven, Double Sinks, Vinyl Floor
- Level: Main
Living room
- Features: Ceiling Fan, Skylight, Vaulted Ceiling, Vinyl Floor
- Level: Main
Heating
- Forced Air, Fireplace(s)
Cooling
- Central Air
Appliances
- Included: Built In Oven, Cooktop, Dishwasher, Free-Standing Refrigerator, Microwave, Built-In Range, Electric Water Heater
- Laundry: Laundry Room
Features
- Ceiling Fan(s), Vaulted Ceiling(s), Sink, Closet, Kitchen Dining Room Combo, Pantry, Double Vanity
- Flooring: Vinyl, Wall to Wall Carpet
- Doors: Sliding Doors
- Windows: Aluminum Frames, Garden Window(s), Skylight(s)
- Basement: Crawl Space
- Number of fireplaces: 1
- Fireplace features: Wood Burning
Interior area
- Total structure area: 1,928
- Total interior livable area: 1,928 sqft
Property
Parking
- Total spaces: 1
- Parking features: Carport, Driveway
- Garage spaces: 1
- Has carport: Yes
- Has uncovered spaces: Yes
Accessibility
- Accessibility features: One Level, Accessibility
Features
- Levels: One
- Stories: 1
- Patio & porch: Covered Deck
- Exterior features: Water Feature, Yard
- Has private pool: Yes
- Has spa: Yes
- Spa features: Builtin Hot Tub
- Fencing: Fenced
- Has view: Yes
- View description: Territorial
Lot
- Size: 1.14 Acres
- Features: Level, Trees, Acres 1 to 3
Details
- Additional structures: ToolShed
- Parcel number: 216900000
- Zoning: R-5
Construction
Type & style
- Home type: SingleFamily
- Architectural style: Ranch
- Property subtype: Residential, Single Family Residence
Materials
- Wood Siding
- Foundation: Concrete Perimeter
- Roof: Composition
Condition
- Approximately
- New construction: No
- Year built: 1967
Utilities & green energy
- Sewer: Septic Tank
- Water: Public
Community & neighborhood
Location
- Region: Ridgefield
Other
Other facts
- Listing terms: Cash,Conventional,FHA,VA Loan
- Road surface type: Paved
Price history
| Date | Event | Price |
|---|---|---|
| 7/25/2025 | Sold | $614,200+0.7%$319/sqft |
Source: | ||
| 6/15/2025 | Pending sale | $610,000$316/sqft |
Source: | ||
| 6/11/2025 | Price change | $610,000-2.2%$316/sqft |
Source: | ||
| 4/24/2025 | Price change | $624,000-3.9%$324/sqft |
Source: | ||
| 3/27/2025 | Listed for sale | $649,000+9.1%$337/sqft |
Source: | ||
Public tax history
| Year | Property taxes | Tax assessment |
|---|---|---|
| 2024 | $4,841 +3.8% | $514,319 -2.7% |
| 2023 | $4,666 +1.6% | $528,702 -0.8% |
| 2022 | $4,595 +150.5% | $533,098 +14.3% |
Find assessor info on the county website
Neighborhood: 98642
Nearby schools
GreatSchools rating
- 6/10South Ridge Elementary SchoolGrades: K-4Distance: 1.9 mi
- 6/10View Ridge Middle SchoolGrades: 7-8Distance: 2.3 mi
- 7/10Ridgefield High SchoolGrades: 9-12Distance: 2.5 mi
Schools provided by the listing agent
- Elementary: South Ridge
- Middle: View Ridge
- High: Ridgefield
Source: RMLS (OR). This data may not be complete. We recommend contacting the local school district to confirm school assignments for this home.
Get a cash offer in 3 minutes
Find out how much your home could sell for in as little as 3 minutes with a no-obligation cash offer.
Estimated market value$602,900
Get a cash offer in 3 minutes
Find out how much your home could sell for in as little as 3 minutes with a no-obligation cash offer.
Estimated market value
$602,900


