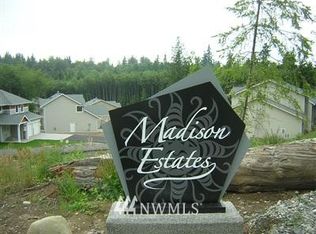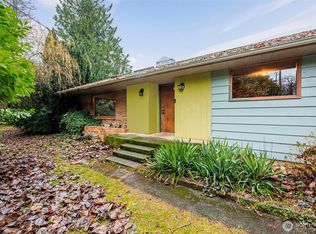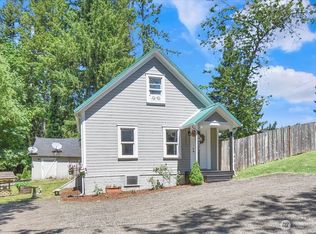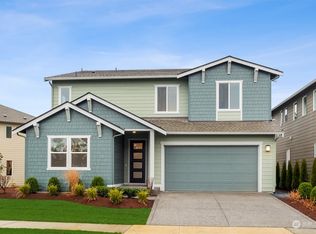Sold
Listed by:
Lynette Thomas,
Windermere R.E./Snohomish Inc.
Bought with: The Preview Group
$1,325,000
23516 Ben Howard Road, Monroe, WA 98272
3beds
1,956sqft
Single Family Residence
Built in 1910
37.17 Acres Lot
$1,174,600 Zestimate®
$677/sqft
$3,339 Estimated rent
Home value
$1,174,600
$998,000 - $1.39M
$3,339/mo
Zestimate® history
Loading...
Owner options
Explore your selling options
What's special
In 1900, Ben Howard bought this acreage to build a home for his wife, Mary! A picture-perfect farmhouse on flat, mostly dry, pristine pastureland with views of the Cascade Mountains. Property extends across the road to include Skykomish River frontage and is only 10 minutes from downtown Monroe. House is updated while retaining its original character. New electrical/new flooring/newer septic system/newer well filtration system. Bedrooms/half-bath upstairs, living spaces/full bath on main floor, rec room/laundry/office in fully finished basement. Giant 70' x 48' outbuilding, 3 bays, office space/loft. Can finish out as a shop and RV/boat storage w/room to build barn/arena. Zoned AG 10 w/possible future subdivision on main parcel (20.1674ac)
Zillow last checked: 8 hours ago
Listing updated: July 24, 2025 at 04:03am
Listed by:
Lynette Thomas,
Windermere R.E./Snohomish Inc.
Bought with:
Debbie Taylor, 81892
The Preview Group
Source: NWMLS,MLS#: 2370012
Facts & features
Interior
Bedrooms & bathrooms
- Bedrooms: 3
- Bathrooms: 2
- Full bathrooms: 1
- 1/2 bathrooms: 1
- Main level bathrooms: 1
Bathroom full
- Level: Main
Den office
- Level: Lower
Family room
- Level: Lower
Kitchen with eating space
- Level: Main
Living room
- Level: Main
Utility room
- Level: Lower
Heating
- Wall Unit(s), Electric
Cooling
- None
Appliances
- Included: Dishwasher(s), Dryer(s), Refrigerator(s), Washer(s), Water Heater: Electric, Water Heater Location: Basement
Features
- Bath Off Primary
- Flooring: Ceramic Tile, Hardwood, Vinyl Plank, Carpet
- Basement: Finished
- Has fireplace: No
- Fireplace features: Electric
Interior area
- Total structure area: 1,956
- Total interior livable area: 1,956 sqft
Property
Parking
- Total spaces: 10
- Parking features: Driveway, Detached Garage, RV Parking
- Garage spaces: 10
Features
- Levels: One and One Half
- Stories: 1
- Patio & porch: Bath Off Primary, Security System, Water Heater
- Has view: Yes
- View description: Mountain(s), Territorial
- Waterfront features: Low Bank, River
- Frontage length: Waterfront Ft: Appx 600
Lot
- Size: 37.17 Acres
- Features: Paved, Barn, Deck, Fenced-Partially, Outbuildings, RV Parking, Shop
- Topography: Equestrian,Level,Sloped
- Residential vegetation: Garden Space, Pasture, Wooded
Details
- Parcel number: 27070900100500
- Zoning: AG-10
- Zoning description: Jurisdiction: County
- Special conditions: Standard
Construction
Type & style
- Home type: SingleFamily
- Architectural style: Traditional
- Property subtype: Single Family Residence
Materials
- Wood Siding
- Foundation: Poured Concrete
- Roof: Composition
Condition
- Year built: 1910
- Major remodel year: 2000
Utilities & green energy
- Electric: Company: PUD of Snohomish County
- Sewer: Septic Tank, Company: Private septic
- Water: Individual Well, Company: Private well
Community & neighborhood
Security
- Security features: Security System
Location
- Region: Monroe
- Subdivision: Ben Howard
Other
Other facts
- Listing terms: Cash Out,Conventional,FHA,VA Loan
- Cumulative days on market: 6 days
Price history
| Date | Event | Price |
|---|---|---|
| 6/23/2025 | Sold | $1,325,000+2.3%$677/sqft |
Source: | ||
| 5/14/2025 | Pending sale | $1,295,000$662/sqft |
Source: | ||
| 5/9/2025 | Listed for sale | $1,295,000$662/sqft |
Source: | ||
Public tax history
| Year | Property taxes | Tax assessment |
|---|---|---|
| 2024 | $2,326 +9.5% | $686,600 +3.8% |
| 2023 | $2,125 -1.4% | $661,300 -4.4% |
| 2022 | $2,155 -20.6% | $691,400 +12.7% |
Find assessor info on the county website
Neighborhood: 98272
Nearby schools
GreatSchools rating
- 4/10Frank Wagner Elementary SchoolGrades: PK-5Distance: 3.2 mi
- 5/10Park Place Middle SchoolGrades: 6-8Distance: 3.5 mi
- 5/10Monroe High SchoolGrades: 9-12Distance: 4.5 mi
Schools provided by the listing agent
- Elementary: Frank Wagner Elem
- Middle: Park Place Middle Sc
- High: Monroe High
Source: NWMLS. This data may not be complete. We recommend contacting the local school district to confirm school assignments for this home.
Get a cash offer in 3 minutes
Find out how much your home could sell for in as little as 3 minutes with a no-obligation cash offer.
Estimated market value$1,174,600
Get a cash offer in 3 minutes
Find out how much your home could sell for in as little as 3 minutes with a no-obligation cash offer.
Estimated market value
$1,174,600



