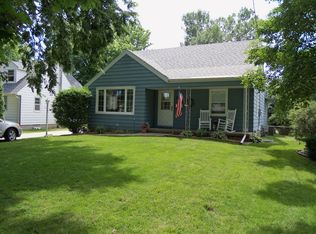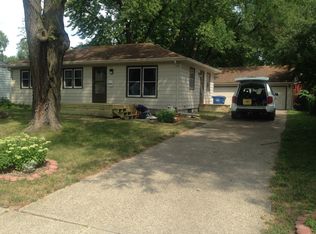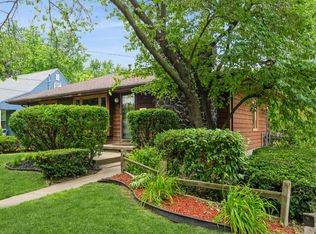This ranch is perfect for anyone wanting to be in a quiet part of Des Moines. This home has lots of updates such as fresh paint, stainless appliances, and an updated bathroom. Beautiful hardwood floors throughout some of the main level, newer carpet, and laminate floors in the kitchen. The attic finish can be used as a master bedroom with the added bonus of central air and a 3/4 bathroom! In addition you have two spacious bedrooms on the main level, and a finished portion of the basement that could be used for entertaining. The basement also features a non-conforming bedroom. The large backyard is partially fenced in with mature trees that provide lots of shade, great for spending time outside. 2 car detached garage. ALL APPLIANCES STAY! This ranch has to be on your list of homes to see! All info obtained from seller & public records.
This property is off market, which means it's not currently listed for sale or rent on Zillow. This may be different from what's available on other websites or public sources.



