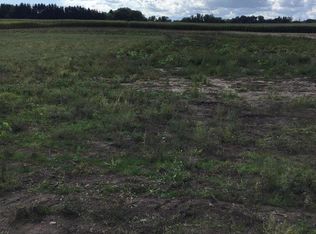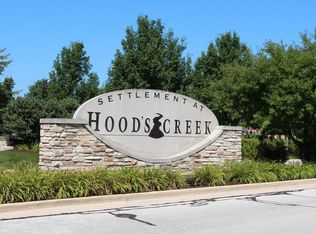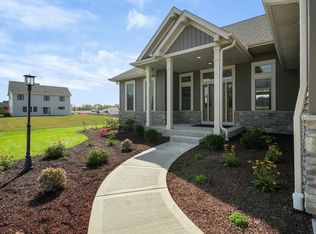Closed
$720,000
2352 Hoods Creek PATH #Lt99, Mount Pleasant, WI 53406
3beds
2,320sqft
Single Family Residence
Built in 2025
0.4 Acres Lot
$720,200 Zestimate®
$310/sqft
$2,997 Estimated rent
Home value
$720,200
$655,000 - $792,000
$2,997/mo
Zestimate® history
Loading...
Owner options
Explore your selling options
What's special
Welcome to the Waterford--an open-concept home w/ an efficient layout & many thoughtful upgrades. Enjoy the spacious 11' ceiling in the great room, filled w/ natural light from abundant windows. The kitchen features quartz counters, tile backsplash, soft-close maple cabinets, GE appliances, walk-in pantry & expanded nook. Relax by the gas fireplace w/ stacked stone or work in the 1st-flr office w/ French doors. Home Includes enlarged 3-car garage, 3' bump on spare BR side, & LVP flooring in main living areas. The primary suite offers dbl vanity, large WIC & tiled walk-in shower. Basement has windows & is stubbed for a future bath. Natural stone veneer & James Hardie siding enhance curb appeal. Focus on Energy Certified w/ Pella windows & builder warranty.
Zillow last checked: 8 hours ago
Listing updated: January 09, 2026 at 05:24am
Listed by:
Nicole Clark,
Korndoerfer Homes LLC
Bought with:
Michelle D Genaw
Source: WIREX MLS,MLS#: 1944502 Originating MLS: Metro MLS
Originating MLS: Metro MLS
Facts & features
Interior
Bedrooms & bathrooms
- Bedrooms: 3
- Bathrooms: 2
- Full bathrooms: 2
- Main level bedrooms: 3
Primary bedroom
- Level: Main
- Area: 208
- Dimensions: 16 x 13
Bedroom 2
- Level: Main
- Area: 180
- Dimensions: 15 x 12
Bedroom 3
- Level: Main
- Area: 180
- Dimensions: 15 x 12
Bathroom
- Features: Stubbed For Bathroom on Lower, Tub Only, Ceramic Tile, Master Bedroom Bath: Walk-In Shower, Master Bedroom Bath, Shower Over Tub
Kitchen
- Level: Main
- Area: 169
- Dimensions: 13 x 13
Living room
- Level: Main
- Area: 340
- Dimensions: 17 x 20
Heating
- Natural Gas, Forced Air
Cooling
- Central Air
Appliances
- Included: Dishwasher, Disposal, Microwave, Range, Refrigerator
Features
- High Speed Internet, Pantry, Cathedral/vaulted ceiling, Walk-In Closet(s), Kitchen Island
- Flooring: Wood
- Windows: Low Emissivity Windows
- Basement: Full,Concrete,Sump Pump
Interior area
- Total structure area: 2,320
- Total interior livable area: 2,320 sqft
Property
Parking
- Total spaces: 3
- Parking features: Garage Door Opener, Attached, 3 Car
- Attached garage spaces: 3
Features
- Levels: One
- Stories: 1
Lot
- Size: 0.40 Acres
- Dimensions: +/-.40
Details
- Parcel number: 151032203004099
- Zoning: Residential
Construction
Type & style
- Home type: SingleFamily
- Architectural style: Ranch
- Property subtype: Single Family Residence
Materials
- Fiber Cement, Aluminum Trim, Stone, Brick/Stone
Condition
- New Construction
- New construction: Yes
- Year built: 2025
Utilities & green energy
- Sewer: Public Sewer
- Water: Public
- Utilities for property: Cable Available
Green energy
- Green verification: ENERGY STAR Certified Homes
Community & neighborhood
Location
- Region: Racine
- Subdivision: Settlement At Hoods Creek
- Municipality: Mount Pleasant
HOA & financial
HOA
- Has HOA: Yes
- HOA fee: $250 annually
Price history
| Date | Event | Price |
|---|---|---|
| 1/9/2026 | Sold | $720,000+0%$310/sqft |
Source: | ||
| 12/12/2025 | Pending sale | $719,900$310/sqft |
Source: | ||
| 12/4/2025 | Listed for sale | $719,900$310/sqft |
Source: | ||
| 12/4/2025 | Listing removed | $719,900$310/sqft |
Source: | ||
| 5/19/2025 | Listed for sale | $719,900+526.5%$310/sqft |
Source: | ||
Public tax history
Tax history is unavailable.
Neighborhood: 53406
Nearby schools
GreatSchools rating
- 3/10Gifford Elementary SchoolGrades: PK-8Distance: 0.6 mi
- 3/10Case High SchoolGrades: 9-12Distance: 2.5 mi
Schools provided by the listing agent
- Elementary: Gifford
- High: Case
- District: Racine
Source: WIREX MLS. This data may not be complete. We recommend contacting the local school district to confirm school assignments for this home.

Get pre-qualified for a loan
At Zillow Home Loans, we can pre-qualify you in as little as 5 minutes with no impact to your credit score.An equal housing lender. NMLS #10287.


