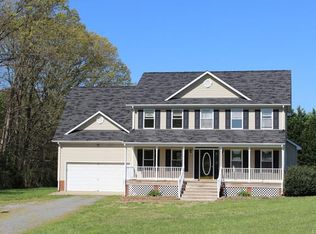Sold for $2,100,000 on 02/24/23
$2,100,000
2352 Manakin Rd, Manakin Sabot, VA 23103
4beds
6,380sqft
Single Family Residence
Built in 1972
32.48 Acres Lot
$1,997,000 Zestimate®
$329/sqft
$5,088 Estimated rent
Home value
$1,997,000
$1.66M - $2.40M
$5,088/mo
Zestimate® history
Loading...
Owner options
Explore your selling options
What's special
Completely renovated contemporary farmhouse on rare 32+ acre estate with 12 minutes of Short Pump or I-64.Two garages that are heated and cooled that can accommodate at least 9 cars! Pool, outdoor kitchen, pastures for horses, pond! 1st & 2nd floor primary suites. 2 add’l bedrooms w/ private baths. Gourmet kitchen w/ exceptional views - GE Monogram appliances. Basement partially finished. Finished 2nd floor over 3-car garage (bath & kitchen permitted by special ordinance). Pond, fencing & pastures suitable for horses, small farm animals or chickens. Open space for gardens. Food & grocery delivery available. Rural but close to everything!
Zillow last checked: 8 hours ago
Listing updated: March 13, 2025 at 12:34pm
Listed by:
Pam Davis 804-405-5460,
Long & Foster REALTORS
Bought with:
Andrew Smith, 0225208422
Long & Foster REALTORS1
Dave Seibert, 0225189389
Long & Foster REALTORS1
Source: CVRMLS,MLS#: 2226132 Originating MLS: Central Virginia Regional MLS
Originating MLS: Central Virginia Regional MLS
Facts & features
Interior
Bedrooms & bathrooms
- Bedrooms: 4
- Bathrooms: 5
- Full bathrooms: 4
- 1/2 bathrooms: 1
Primary bedroom
- Description: WIC, CF, Private Bath
- Level: First
- Dimensions: 15.8 x 15.8
Primary bedroom
- Description: WIC, Private Bath
- Level: Second
- Dimensions: 17.0 x 24.0
Bedroom 3
- Description: Private Bath
- Level: Second
- Dimensions: 14.0 x 23.0
Bedroom 4
- Description: Private Bath
- Level: Second
- Dimensions: 17.0 x 19.0
Additional room
- Description: Room over garage
- Level: Second
- Dimensions: 13.5 x 35.0
Additional room
- Description: Breakfast Nook
- Level: First
- Dimensions: 20.5 x 7.0
Dining room
- Description: Hdwd
- Level: First
- Dimensions: 17.0 x 23.5
Family room
- Description: Hdwd, FP, Built-ins
- Level: First
- Dimensions: 17.0 x 25.0
Florida room
- Description: CF
- Level: First
- Dimensions: 17.0 x 13.0
Other
- Description: Shower
- Level: First
Other
- Description: Shower
- Level: Second
Half bath
- Level: First
Kitchen
- Description: Hdwd, Island, Granite
- Level: First
- Dimensions: 18.0 x 16.0
Laundry
- Description: Mud Room
- Level: First
- Dimensions: 7.0 x 8.0
Laundry
- Description: Closet
- Level: Second
- Dimensions: 0 x 0
Recreation
- Level: Basement
- Dimensions: 17.0 x 29.0
Heating
- Electric, Heat Pump, Zoned
Cooling
- Heat Pump, Zoned
Appliances
- Included: Dishwasher, Electric Water Heater, Gas Cooking, Disposal, Ice Maker, Microwave, Range Hood, Stove, Water Purifier
Features
- Bookcases, Built-in Features, Breakfast Area, Ceiling Fan(s), Separate/Formal Dining Room, Double Vanity, Granite Counters, High Speed Internet, Main Level Primary, Pantry, Wired for Data, Walk-In Closet(s)
- Flooring: Ceramic Tile, Wood
- Basement: Partially Finished,Walk-Out Access
- Attic: Floored,Walk-up
- Number of fireplaces: 4
- Fireplace features: Gas, Masonry, Wood Burning
Interior area
- Total interior livable area: 6,380 sqft
- Finished area above ground: 5,734
- Finished area below ground: 646
Property
Parking
- Total spaces: 4
- Parking features: Direct Access, Heated Garage
- Garage spaces: 4
Features
- Levels: Two
- Stories: 2
- Patio & porch: Front Porch
- Exterior features: Breezeway, Gas Grill
- Pool features: In Ground, Pool
- Fencing: Fenced,Partial
- Waterfront features: Pond
Lot
- Size: 32.48 Acres
Details
- Additional structures: Garage(s), Pool House
- Parcel number: 46101180
- Zoning description: A-2
- Other equipment: Generator
Construction
Type & style
- Home type: SingleFamily
- Architectural style: Colonial,Modern,Two Story
- Property subtype: Single Family Residence
Materials
- Block, Drywall, Frame, Wood Siding
- Roof: Composition,Slate
Condition
- Resale
- New construction: No
- Year built: 1972
Utilities & green energy
- Sewer: Septic Tank
- Water: Well
Community & neighborhood
Location
- Region: Manakin Sabot
- Subdivision: None
Other
Other facts
- Ownership: Individuals
- Ownership type: Sole Proprietor
Price history
| Date | Event | Price |
|---|---|---|
| 2/24/2023 | Sold | $2,100,000-4.5%$329/sqft |
Source: | ||
| 12/31/2022 | Pending sale | $2,199,000$345/sqft |
Source: | ||
| 11/4/2022 | Listed for sale | $2,199,000$345/sqft |
Source: | ||
| 10/24/2022 | Pending sale | $2,199,000$345/sqft |
Source: | ||
| 10/10/2022 | Listed for sale | $2,199,000$345/sqft |
Source: | ||
Public tax history
| Year | Property taxes | Tax assessment |
|---|---|---|
| 2025 | -- | $295,600 +6.9% |
| 2024 | $37 +19% | $276,600 +10.1% |
| 2023 | $31 | $251,200 +10% |
Find assessor info on the county website
Neighborhood: 23103
Nearby schools
GreatSchools rating
- 8/10Randolph Elementary SchoolGrades: PK-5Distance: 4.4 mi
- 7/10Goochland Middle SchoolGrades: 6-8Distance: 10 mi
- 8/10Goochland High SchoolGrades: 9-12Distance: 10 mi
Schools provided by the listing agent
- Elementary: Randolph
- Middle: Goochland
- High: Goochland
Source: CVRMLS. This data may not be complete. We recommend contacting the local school district to confirm school assignments for this home.
Get a cash offer in 3 minutes
Find out how much your home could sell for in as little as 3 minutes with a no-obligation cash offer.
Estimated market value
$1,997,000
Get a cash offer in 3 minutes
Find out how much your home could sell for in as little as 3 minutes with a no-obligation cash offer.
Estimated market value
$1,997,000
