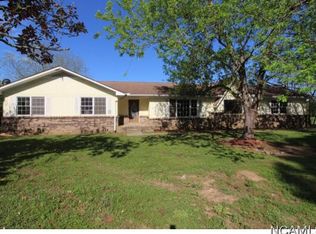Sold for $320,000 on 09/10/25
$320,000
2352 Wallstown Rd, Hayden, AL 35079
3beds
1,500sqft
Single Family Residence
Built in 2002
2 Acres Lot
$318,500 Zestimate®
$213/sqft
$1,644 Estimated rent
Home value
$318,500
$223,000 - $455,000
$1,644/mo
Zestimate® history
Loading...
Owner options
Explore your selling options
What's special
Country Living with Modern Updates! Nestled on 2 acres, this beautifully updated 3-bedroom, 2-bath home offers the best of both worlds—peaceful country living with quick access to schools and the interstate. From the moment you arrive, you’ll love the great curb appeal and fresh exterior paint. Inside, the home shines with newly refinished hardwood floors, fresh paint, new light fixtures, door hardware, and modern finishes throughout. The kitchen and bathrooms feature new granite countertops, faucets, and stylish updates, including a brand-new tub with tile. Enjoy relaxing in the sunroom overlooking the backyard, perfect for morning coffee or evening sunsets. The full basement offers a bonus area—ideal for a home office, or media space. Other improvements include: New plugs, switches & vent registers, New toilets & faucets & more. This move-in ready home has been thoughtfully updated from top to bottom—giving you peace of mind and a modern, welcoming home!
Zillow last checked: 8 hours ago
Listing updated: September 11, 2025 at 02:00pm
Listed by:
Caroline Grimes 2059084814,
Sweet HOMElife Real Estate,
Kimberly Benefield 205-529-0388,
Sweet HOMElife Real Estate
Bought with:
Cindy Mangos
RealtySouth-Inverness Office
Source: GALMLS,MLS#: 21428746
Facts & features
Interior
Bedrooms & bathrooms
- Bedrooms: 3
- Bathrooms: 2
- Full bathrooms: 2
Primary bedroom
- Level: First
Bedroom 1
- Level: First
Bedroom 2
- Level: First
Primary bathroom
- Level: First
Bathroom 1
- Level: First
Kitchen
- Features: Stone Counters
- Level: First
Living room
- Level: First
Basement
- Area: 0
Heating
- Central
Cooling
- Central Air, Electric
Appliances
- Included: Dishwasher, Electric Oven, Refrigerator, Electric Water Heater
- Laundry: Electric Dryer Hookup, Washer Hookup, Main Level, Laundry Room, Yes
Features
- Split Bedroom, Crown Molding, Smooth Ceilings, Soaking Tub, Linen Closet, Split Bedrooms, Tub/Shower Combo, Walk-In Closet(s)
- Flooring: Carpet, Hardwood, Tile
- Basement: Full,Partially Finished,Block
- Attic: None
- Has fireplace: No
Interior area
- Total interior livable area: 1,500 sqft
- Finished area above ground: 1,500
- Finished area below ground: 0
Property
Parking
- Total spaces: 2
- Parking features: Basement, Driveway, Lower Level, Garage Faces Side
- Attached garage spaces: 2
- Has uncovered spaces: Yes
Features
- Levels: One
- Stories: 1
- Patio & porch: Covered (DECK), Screened (DECK), Deck
- Pool features: None
- Has spa: Yes
- Spa features: Bath
- Fencing: Fenced
- Has view: Yes
- View description: None
- Waterfront features: No
Lot
- Size: 2 Acres
Details
- Parcel number: 2206240000009.014
- Special conditions: N/A
Construction
Type & style
- Home type: SingleFamily
- Property subtype: Single Family Residence
Materials
- Brick Over Foundation, Wood Siding
- Foundation: Basement
Condition
- Year built: 2002
Utilities & green energy
- Sewer: Septic Tank
- Water: Public
Community & neighborhood
Location
- Region: Hayden
- Subdivision: None
Price history
| Date | Event | Price |
|---|---|---|
| 9/10/2025 | Sold | $320,000$213/sqft |
Source: | ||
| 8/25/2025 | Contingent | $320,000$213/sqft |
Source: | ||
| 8/20/2025 | Listed for sale | $320,000$213/sqft |
Source: | ||
Public tax history
| Year | Property taxes | Tax assessment |
|---|---|---|
| 2024 | -- | $23,340 -2.3% |
| 2023 | -- | $23,900 +18.2% |
| 2022 | -- | $20,220 +13.9% |
Find assessor info on the county website
Neighborhood: 35079
Nearby schools
GreatSchools rating
- 9/10Hayden Middle SchoolGrades: 5-7Distance: 3.2 mi
- 6/10Hayden High SchoolGrades: 8-12Distance: 3.9 mi
- 10/10Hayden Primary SchoolGrades: PK-2Distance: 4 mi
Schools provided by the listing agent
- Elementary: Hayden
- Middle: Hayden
- High: Hayden
Source: GALMLS. This data may not be complete. We recommend contacting the local school district to confirm school assignments for this home.

Get pre-qualified for a loan
At Zillow Home Loans, we can pre-qualify you in as little as 5 minutes with no impact to your credit score.An equal housing lender. NMLS #10287.
Sell for more on Zillow
Get a free Zillow Showcase℠ listing and you could sell for .
$318,500
2% more+ $6,370
With Zillow Showcase(estimated)
$324,870