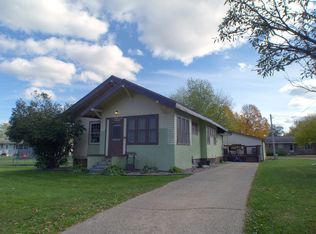Property like this does not come on the market often! On a quiet dead end street, this 3 bed, 3 car garage home with full walk out basement-even under the garage, with a view of the Trempealeau River is ready for a new owner. Basement has a garage door so you can store your kayaks, mower, toys or have the man, woman cave of your dreams. There is also a wood working shop in part of the basement. The main level bathroom has been modified to be ADA. Main level laundry offers one level living. The unfinished basement can be turned into your dreams!!
This property is off market, which means it's not currently listed for sale or rent on Zillow. This may be different from what's available on other websites or public sources.
