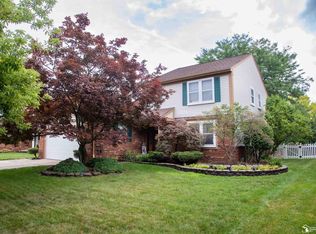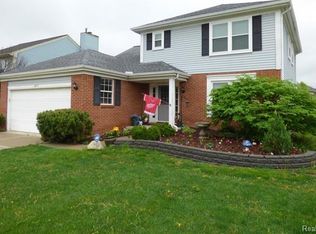Sold for $390,000
$390,000
2353 Brookhaven Rd, Canton, MI 48188
4beds
2,806sqft
Single Family Residence
Built in 1990
8,712 Square Feet Lot
$390,200 Zestimate®
$139/sqft
$2,824 Estimated rent
Home value
$390,200
$355,000 - $429,000
$2,824/mo
Zestimate® history
Loading...
Owner options
Explore your selling options
What's special
***********WE REQUEST THAT OFFERS BE SUBMITTED BY NOON ON MONDAY, AUGUST 17TH********
Welcome to your new home, 2353 Brookhaven Rd! This home is MORE than move in ready!! This spacious 4 bedroom, 3 and a half bath, 2-car attached garage Canton home has had a MAJOR refresh from top to bottom!! Did I mention it also has a FULLY FINISHED BASEMENT?! Large fenced in yard with large patio is waiting for you!
Professional contractors have handled the entire renovation. The entire home has been freshly painted in a neutral tone (main floor, upstairs and basement). New luxury plank floors and new carpet in all rooms throughout the home. Full kitchen renovation: cupboards, counters, new stainless steel appliances. New light fixtures throughout home. Fireplace exterior has been updated. Main floor half bath is completely brand new! First floor laundry too!
The fully finished basement boasts a brand new renovation, new insulation and electrical is all up to code. The basement has several spacious rooms, lots of storage, a 4th bedroom with an egress window and a full bathroom! The extra room in the basement could end up being your new office, home gym or play room, lots of potential for whatever you choose. New water tank in 2025, new sump and battery backup.
Exterior of the home has been updated and painted, wood trim is repaired and replaced. Truly this home will leave you to just move in and enjoy!
Zillow last checked: 8 hours ago
Listing updated: September 14, 2025 at 06:36am
Listed by:
Jessica Hammond 248-468-1444,
Opul Realty
Bought with:
Michael Layne, 6501427271
EXP Realty Main
Source: Realcomp II,MLS#: 20251026294
Facts & features
Interior
Bedrooms & bathrooms
- Bedrooms: 4
- Bathrooms: 4
- Full bathrooms: 3
- 1/2 bathrooms: 1
Primary bedroom
- Level: Second
- Area: 224
- Dimensions: 16 X 14
Bedroom
- Level: Second
- Area: 81
- Dimensions: 9 X 9
Bedroom
- Level: Second
- Area: 108
- Dimensions: 9 X 12
Bedroom
- Level: Basement
- Area: 154
- Dimensions: 11 X 14
Primary bathroom
- Level: Second
- Area: 40
- Dimensions: 4 X 10
Other
- Level: Second
- Area: 54
- Dimensions: 6 X 9
Other
- Level: Basement
- Area: 35
- Dimensions: 7 X 5
Other
- Level: Entry
- Area: 16
- Dimensions: 4 X 4
Other
- Level: Entry
- Area: 80
- Dimensions: 10 X 8
Dining room
- Level: Entry
- Area: 108
- Dimensions: 9 X 12
Family room
- Level: Entry
- Area: 156
- Dimensions: 13 X 12
Flex room
- Level: Basement
- Area: 176
- Dimensions: 11 X 16
Kitchen
- Level: Entry
- Area: 90
- Dimensions: 10 X 9
Laundry
- Level: Entry
- Area: 36
- Dimensions: 9 X 4
Living room
- Level: Entry
- Area: 204
- Dimensions: 12 X 17
Other
- Level: Basement
- Area: 336
- Dimensions: 21 X 16
Heating
- Forced Air, Natural Gas
Cooling
- Ceiling Fans, Central Air
Appliances
- Included: Dishwasher, Disposal, Dryer, Free Standing Gas Range, Free Standing Refrigerator, Microwave, Stainless Steel Appliances, Washer
- Laundry: Laundry Room
Features
- Windows: Egress Windows
- Basement: Finished,Full
- Has fireplace: Yes
- Fireplace features: Gas, Living Room
Interior area
- Total interior livable area: 2,806 sqft
- Finished area above ground: 1,873
- Finished area below ground: 933
Property
Parking
- Total spaces: 2
- Parking features: Two Car Garage, Attached
- Attached garage spaces: 2
Features
- Levels: Two
- Stories: 2
- Entry location: GroundLevelwSteps
- Patio & porch: Covered, Patio, Porch
- Pool features: None
- Fencing: Back Yard,Fenced
Lot
- Size: 8,712 sqft
- Dimensions: 60 x 143.45
Details
- Parcel number: 71106020053000
- Special conditions: Short Sale No,Standard
Construction
Type & style
- Home type: SingleFamily
- Architectural style: Colonial
- Property subtype: Single Family Residence
Materials
- Brick, Cedar
- Foundation: Basement, Block, Sump Pump
- Roof: Asphalt
Condition
- New construction: No
- Year built: 1990
- Major remodel year: 2025
Utilities & green energy
- Sewer: Public Sewer
- Water: Public
Community & neighborhood
Location
- Region: Canton
- Subdivision: RIVERPARK SUB 1
Other
Other facts
- Listing agreement: Exclusive Right To Sell
- Listing terms: Cash,Conventional
Price history
| Date | Event | Price |
|---|---|---|
| 9/12/2025 | Sold | $390,000+2.6%$139/sqft |
Source: | ||
| 8/19/2025 | Pending sale | $380,000$135/sqft |
Source: | ||
| 8/15/2025 | Listed for sale | $380,000+67%$135/sqft |
Source: | ||
| 11/15/2019 | Listing removed | $2,000$1/sqft |
Source: National Realty Centers-Northville #219086921 Report a problem | ||
| 10/17/2019 | Price change | $2,000-4.8%$1/sqft |
Source: National Realty Centers-Northville #219086921 Report a problem | ||
Public tax history
| Year | Property taxes | Tax assessment |
|---|---|---|
| 2025 | -- | $161,800 +18.2% |
| 2024 | -- | $136,900 +6.5% |
| 2023 | -- | $128,600 +6% |
Find assessor info on the county website
Neighborhood: 48188
Nearby schools
GreatSchools rating
- 4/10Walker-Winter Elementary SchoolGrades: K-5Distance: 2.5 mi
- 5/10John Glenn High SchoolGrades: 8-12Distance: 4.7 mi
- 2/10Benjamin Franklin Middle SchoolGrades: 6-11Distance: 5.8 mi
Get a cash offer in 3 minutes
Find out how much your home could sell for in as little as 3 minutes with a no-obligation cash offer.
Estimated market value$390,200
Get a cash offer in 3 minutes
Find out how much your home could sell for in as little as 3 minutes with a no-obligation cash offer.
Estimated market value
$390,200

