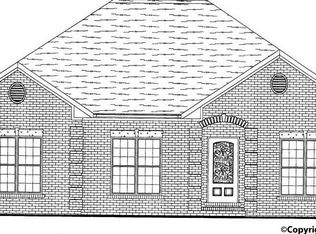Sold for $405,000
$405,000
2353 Tintagel Dr SW, Decatur, AL 35603
3beds
2,461sqft
Single Family Residence
Built in ----
8,750 Square Feet Lot
$385,400 Zestimate®
$165/sqft
$1,944 Estimated rent
Home value
$385,400
$366,000 - $405,000
$1,944/mo
Zestimate® history
Loading...
Owner options
Explore your selling options
What's special
Outstanding One level living!! This charming 3 bedroom/2 bath home with an oversized sunroom is everything you've been looking for!! Brand new roof in progress!! Property is also available for lease at $3,000 with a 12 month minimum.
Zillow last checked: 8 hours ago
Listing updated: August 07, 2023 at 12:06pm
Listed by:
Jeremy Jones 256-466-4675,
Parker Real Estate Res.LLC,
Walker Jones 256-616-6602,
Parker Real Estate Res.LLC
Bought with:
Samantha Wilder, 139362
Parker Real Estate Res.LLC
Source: ValleyMLS,MLS#: 1837226
Facts & features
Interior
Bedrooms & bathrooms
- Bedrooms: 3
- Bathrooms: 2
- Full bathrooms: 2
Primary bedroom
- Features: Ceiling Fan(s), Crown Molding, Wood Floor
- Level: First
- Area: 224
- Dimensions: 16 x 14
Bedroom 2
- Features: Ceiling Fan(s), Crown Molding, Carpet
- Level: First
- Area: 143
- Dimensions: 13 x 11
Bedroom 3
- Features: Ceiling Fan(s), Carpet
- Level: First
- Area: 132
- Dimensions: 12 x 11
Kitchen
- Features: Tile
- Level: First
- Area: 187
- Dimensions: 17 x 11
Living room
- Features: Recessed Lighting, Wood Floor
- Level: First
- Area: 408
- Dimensions: 24 x 17
Heating
- Central 1
Cooling
- Central 1
Features
- Has basement: No
- Number of fireplaces: 1
- Fireplace features: Gas Log, One
Interior area
- Total interior livable area: 2,461 sqft
Property
Features
- Levels: One
- Stories: 1
Lot
- Size: 8,750 sqft
- Dimensions: 70 x 125
Details
- Parcel number: 0207353000016039
Construction
Type & style
- Home type: SingleFamily
- Architectural style: Ranch
- Property subtype: Single Family Residence
Materials
- Foundation: Slab
Condition
- New construction: No
Utilities & green energy
- Sewer: Public Sewer
- Water: Public
Community & neighborhood
Location
- Region: Decatur
- Subdivision: Greystone
HOA & financial
HOA
- Has HOA: Yes
- HOA fee: $85 monthly
- Association name: Greystone Community
Price history
| Date | Event | Price |
|---|---|---|
| 8/4/2023 | Sold | $405,000-0.8%$165/sqft |
Source: | ||
| 7/20/2023 | Pending sale | $408,231$166/sqft |
Source: | ||
| 6/27/2023 | Price change | $408,231+10.6%$166/sqft |
Source: | ||
| 6/15/2023 | Listed for sale | $369,000$150/sqft |
Source: | ||
| 5/16/2023 | Pending sale | $369,000$150/sqft |
Source: | ||
Public tax history
| Year | Property taxes | Tax assessment |
|---|---|---|
| 2024 | -- | $37,740 +24.6% |
| 2023 | -- | $30,280 +4.1% |
| 2022 | -- | $29,100 +14.7% |
Find assessor info on the county website
Neighborhood: 35603
Nearby schools
GreatSchools rating
- 4/10Julian Harris Elementary SchoolGrades: PK-5Distance: 1 mi
- 6/10Cedar Ridge Middle SchoolGrades: 6-8Distance: 0.6 mi
- 7/10Austin High SchoolGrades: 10-12Distance: 1.2 mi
Schools provided by the listing agent
- Elementary: Chestnut Grove Elementary
- Middle: Austin Middle
- High: Austin
Source: ValleyMLS. This data may not be complete. We recommend contacting the local school district to confirm school assignments for this home.
Get pre-qualified for a loan
At Zillow Home Loans, we can pre-qualify you in as little as 5 minutes with no impact to your credit score.An equal housing lender. NMLS #10287.
Sell for more on Zillow
Get a Zillow Showcase℠ listing at no additional cost and you could sell for .
$385,400
2% more+$7,708
With Zillow Showcase(estimated)$393,108
