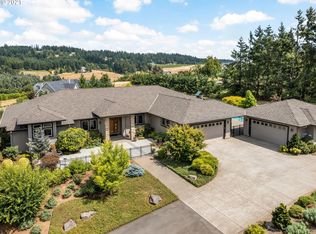Sold
$1,410,000
23535 SW Newland Rd, Wilsonville, OR 97070
5beds
5,571sqft
Residential, Single Family Residence
Built in 1993
4.64 Acres Lot
$1,410,700 Zestimate®
$253/sqft
$6,195 Estimated rent
Home value
$1,410,700
$1.34M - $1.50M
$6,195/mo
Zestimate® history
Loading...
Owner options
Explore your selling options
What's special
Tucked away on a peaceful stretch of land, this extraordinary Wilsonville estate offers over 5,000 sq ft of beautifully updated living space designed for comfort, entertaining, and multi-generational living.The remodeled chef’s kitchen boasts quartz countertops, custom black walnut cabinetry, and a Thermador 6-burner range with hood—a dream for any home cook. The open layout flows into vaulted living spaces filled with natural light from skylights and floor-to-ceiling windows, showcasing garden views and lush greenery.The family room, featuring oak built-in shelving, opens through double French doors to a storybook courtyard filled with mature landscaping and colorful blooms. A wide covered deck, hot tub, and multiple outdoor retreats offer year-round enjoyment.The main-level primary suite features a gas fireplace, French doors to the deck, walk-in closet, and spacious ensuite bath, with three more bedrooms nearby. The lower level includes a full kitchen, bath, laundry, and separate entrance—ideal for ADU living, guests, or extended family. Expansive windows lead to a covered patio and lawn, while a soundproof room is perfect for a theater, studio, or playroom.Practical upgrades include Blue Raven solar panels (2022), a new roof (2021), a 3,000 sq ft shop with 220V power and office, a barn with tack room and stalls, and a newly built chicken coop.This private, flexible property offers rare space to live, grow, and create—just minutes from town.
Zillow last checked: 8 hours ago
Listing updated: August 01, 2025 at 10:43am
Listed by:
Tiffanie Danley 503-453-6580,
Keller Williams Realty Professionals
Bought with:
Marissa Kelly, 201232207
Harcourts Real Estate Network Group
Source: RMLS (OR),MLS#: 586282983
Facts & features
Interior
Bedrooms & bathrooms
- Bedrooms: 5
- Bathrooms: 4
- Full bathrooms: 4
- Main level bathrooms: 3
Primary bedroom
- Features: Fireplace, French Doors, Ensuite, Walkin Closet, Wallto Wall Carpet
- Level: Main
Bedroom 2
- Features: Ceiling Fan, Closet, Wallto Wall Carpet
- Level: Main
Bedroom 3
- Features: Ceiling Fan, Closet, Wallto Wall Carpet
- Level: Main
Bedroom 5
- Features: Closet, Wallto Wall Carpet
- Level: Lower
Dining room
- Features: Coved, French Doors
- Level: Main
Family room
- Features: Bookcases, French Doors, Closet
- Level: Main
Kitchen
- Features: Builtin Range, Dishwasher, Eat Bar, Updated Remodeled, Vaulted Ceiling
- Level: Main
Living room
- Features: Ceiling Fan, Fireplace, Skylight, Vaulted Ceiling
- Level: Main
Heating
- Forced Air 90, Fireplace(s)
Cooling
- Central Air
Appliances
- Included: Built-In Range, Dishwasher, Disposal, Free-Standing Refrigerator, Range Hood, Washer/Dryer, Free-Standing Range, Gas Water Heater
- Laundry: Laundry Room
Features
- Ceiling Fan(s), Granite, High Ceilings, Vaulted Ceiling(s), Sink, Closet, Coved, Bookcases, Eat Bar, Updated Remodeled, Walk-In Closet(s), Indoor, Loft, Pantry
- Flooring: Vinyl, Wall to Wall Carpet, Concrete, Dirt, Wood
- Doors: French Doors
- Windows: Double Pane Windows, Skylight(s)
- Basement: Exterior Entry,Finished,Separate Living Quarters Apartment Aux Living Unit
- Number of fireplaces: 2
- Fireplace features: Gas
Interior area
- Total structure area: 5,571
- Total interior livable area: 5,571 sqft
Property
Parking
- Total spaces: 3
- Parking features: Driveway, RV Access/Parking, RV Boat Storage, Garage Door Opener, Attached
- Attached garage spaces: 3
- Has uncovered spaces: Yes
Accessibility
- Accessibility features: One Level, Accessibility
Features
- Levels: Two
- Stories: 2
- Patio & porch: Covered Deck, Covered Patio, Porch
- Exterior features: Yard
- Has spa: Yes
- Spa features: Free Standing Hot Tub
- Fencing: Cross Fenced
- Has view: Yes
- View description: Territorial
Lot
- Size: 4.64 Acres
- Features: Gentle Sloping, Sprinkler, Acres 3 to 5
Details
- Additional structures: Barn, Outbuilding, RVParking, RVBoatStorage, Workshop, SeparateLivingQuartersApartmentAuxLivingUnit, ShedBarn, PoultryCoop, HayStorage, TackRoom
- Parcel number: 00398386
- Zoning: RRFF5
Construction
Type & style
- Home type: SingleFamily
- Architectural style: Daylight Ranch
- Property subtype: Residential, Single Family Residence
Materials
- Metal Frame, Metal Siding, Wood Siding, Cement Siding, Wood Composite
- Foundation: Slab
- Roof: Composition
Condition
- Resale,Updated/Remodeled
- New construction: No
- Year built: 1993
Utilities & green energy
- Electric: 220 Volts
- Gas: Gas
- Sewer: Septic Tank
- Water: Well
Green energy
- Energy generation: Solar
Community & neighborhood
Location
- Region: Wilsonville
Other
Other facts
- Listing terms: Cash,Conventional
- Road surface type: Gravel, Paved
Price history
| Date | Event | Price |
|---|---|---|
| 8/1/2025 | Sold | $1,410,000-4.4%$253/sqft |
Source: | ||
| 6/26/2025 | Pending sale | $1,475,000$265/sqft |
Source: | ||
| 6/20/2025 | Listed for sale | $1,475,000$265/sqft |
Source: | ||
| 3/15/2023 | Listing removed | -- |
Source: Zillow Rentals Report a problem | ||
| 3/3/2023 | Listed for rent | $6,000$1/sqft |
Source: Zillow Rentals Report a problem | ||
Public tax history
| Year | Property taxes | Tax assessment |
|---|---|---|
| 2024 | $12,965 +2.9% | $754,380 +3% |
| 2023 | $12,602 +3.4% | $732,410 +3% |
| 2022 | $12,186 +11.3% | $711,081 +3% |
Find assessor info on the county website
Neighborhood: 97070
Nearby schools
GreatSchools rating
- 9/10Stafford Primary SchoolGrades: PK-5Distance: 2.2 mi
- 4/10Meridian Creek Middle SchoolGrades: 6-8Distance: 2.4 mi
- 9/10Wilsonville High SchoolGrades: 9-12Distance: 3.1 mi
Schools provided by the listing agent
- Elementary: Boeckman Creek
- Middle: Meridian Creek
- High: Wilsonville
Source: RMLS (OR). This data may not be complete. We recommend contacting the local school district to confirm school assignments for this home.
Get a cash offer in 3 minutes
Find out how much your home could sell for in as little as 3 minutes with a no-obligation cash offer.
Estimated market value
$1,410,700
Get a cash offer in 3 minutes
Find out how much your home could sell for in as little as 3 minutes with a no-obligation cash offer.
Estimated market value
$1,410,700
