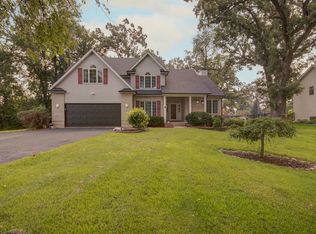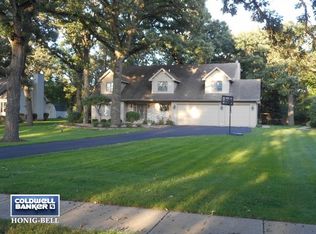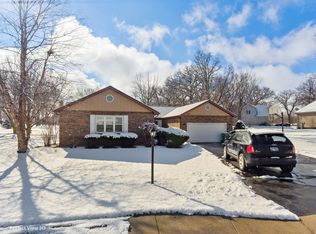Closed
$560,000
23537 W McClintock Rd, Channahon, IL 60410
5beds
3,438sqft
Single Family Residence
Built in 2002
1.09 Acres Lot
$597,200 Zestimate®
$163/sqft
$4,272 Estimated rent
Home value
$597,200
$543,000 - $657,000
$4,272/mo
Zestimate® history
Loading...
Owner options
Explore your selling options
What's special
Owners hate to leave this beautiful country style home in Marianne Woods in Channahon. According to the owner, over 3400 sq ft with an additional 1400+ in the finished basement. Nestled on over acre, this 5 bedroom 3 full baths and 2 half baths is the perfect place to spread out. Hardwood floors throughout most of the home. Inviting entryway with living room, fireplace & plantation shutters. Separate dining room has built ins and see thru fireplace to the kitchen. Kitchen has island, walk in pantry, stainless steel appliances, corian counters, farm sink, lots of pine cabinets. Large laundry room w/washer & dryer, storage and a place to wash your feet or your dogs! On the other side of the laundry room is the mudroom w/lots of storage. Did we miss the office when we came in? It has lots of custom built in cabinetry, built in desk, window seat and plenty of room. Upstairs you will find primary suite with walk in closet & window seat. On suite w/2 sinks, jetted tub, and separate shower. Next bedroom has own bath & window seat. Another bedroom and then down the hall is lined with built ins for storage and displays. At the end of the hall there is are 2 bedrooms and a jack & jill bath. Not enough room? Head to the basement with 9ft ceilings, for an area you can make a family room, game area or you decide. Also there is a wet bar and half bath. Enjoy the serene backyard from the covered back porch w/a paver patio. Loads of beautiful gardens throughout the yard, over an acre. Zoned heating and air w/2 systems. Exterior of the home was redone approx 7 yrs ago including siding, gutters, downspouts & soffits. Irrigation system. Electric dog fence. Oversized 7 3/4 in baseboards throughout and 4 1/4 in window and door casings throughout. Troy/Minooka Schools. Channahon Park District. Make your appt for your new home today.
Zillow last checked: 8 hours ago
Listing updated: September 12, 2024 at 01:25am
Listing courtesy of:
Ricky Gray 815-955-2705,
Spring Realty,
Donna Gray 815-955-2706,
Spring Realty
Bought with:
Federico Fajardo
El Fenix Real Estate
Source: MRED as distributed by MLS GRID,MLS#: 12060309
Facts & features
Interior
Bedrooms & bathrooms
- Bedrooms: 5
- Bathrooms: 5
- Full bathrooms: 3
- 1/2 bathrooms: 2
Primary bedroom
- Features: Flooring (Hardwood), Bathroom (Full)
- Level: Second
- Area: 247 Square Feet
- Dimensions: 19X13
Bedroom 2
- Features: Flooring (Hardwood)
- Level: Second
- Area: 195 Square Feet
- Dimensions: 15X13
Bedroom 3
- Features: Flooring (Hardwood)
- Level: Second
- Area: 140 Square Feet
- Dimensions: 14X10
Bedroom 4
- Features: Flooring (Hardwood)
- Level: Second
- Area: 225 Square Feet
- Dimensions: 15X15
Bedroom 5
- Features: Flooring (Hardwood)
- Level: Second
- Area: 225 Square Feet
- Dimensions: 15X15
Bar entertainment
- Features: Flooring (Porcelain Tile)
- Level: Basement
- Area: 225 Square Feet
- Dimensions: 15X15
Bonus room
- Level: Basement
- Area: 360 Square Feet
- Dimensions: 12X30
Dining room
- Features: Flooring (Hardwood)
- Level: Main
- Area: 210 Square Feet
- Dimensions: 15X14
Other
- Level: Basement
- Area: 308 Square Feet
- Dimensions: 14X22
Kitchen
- Features: Kitchen (Eating Area-Table Space, Island, Pantry-Closet, Country Kitchen, Custom Cabinetry, Pantry, SolidSurfaceCounter), Flooring (Hardwood)
- Level: Main
- Area: 360 Square Feet
- Dimensions: 24X15
Laundry
- Features: Flooring (Vinyl)
- Level: Main
- Area: 104 Square Feet
- Dimensions: 13X8
Living room
- Features: Flooring (Hardwood)
- Level: Main
- Area: 221 Square Feet
- Dimensions: 13X17
Mud room
- Features: Flooring (Vinyl)
- Level: Main
- Area: 104 Square Feet
- Dimensions: 13X8
Office
- Features: Flooring (Hardwood)
- Level: Main
- Area: 143 Square Feet
- Dimensions: 11X13
Pantry
- Features: Flooring (Hardwood)
- Level: Main
- Area: 35 Square Feet
- Dimensions: 5X7
Storage
- Features: Flooring (Other)
- Level: Basement
- Area: 255 Square Feet
- Dimensions: 17X15
Heating
- Natural Gas, Forced Air, Zoned
Cooling
- Central Air, Zoned
Appliances
- Included: Range, Microwave, Dishwasher, Refrigerator, Washer, Dryer, Stainless Steel Appliance(s), Water Softener Owned
- Laundry: Main Level, Gas Dryer Hookup, In Unit, Sink
Features
- Wet Bar, Built-in Features, Walk-In Closet(s), Bookcases, Separate Dining Room, Pantry
- Flooring: Hardwood
- Basement: Finished,Full
- Number of fireplaces: 2
- Fireplace features: Wood Burning, Gas Log, Living Room, Dining Room, Kitchen
Interior area
- Total structure area: 0
- Total interior livable area: 3,438 sqft
Property
Parking
- Total spaces: 3
- Parking features: Asphalt, Garage Door Opener, On Site, Garage Owned, Attached, Garage
- Attached garage spaces: 3
- Has uncovered spaces: Yes
Accessibility
- Accessibility features: No Disability Access
Features
- Stories: 2
- Patio & porch: Deck, Patio
Lot
- Size: 1.09 Acres
- Dimensions: 126X300X146X479
- Features: Landscaped, Mature Trees
Details
- Additional structures: Shed(s)
- Parcel number: 0506344030290000
- Special conditions: None
Construction
Type & style
- Home type: SingleFamily
- Property subtype: Single Family Residence
Materials
- Vinyl Siding
- Foundation: Concrete Perimeter
- Roof: Asphalt
Condition
- New construction: No
- Year built: 2002
Utilities & green energy
- Sewer: Public Sewer
- Water: Public
Community & neighborhood
Community
- Community features: Park, Pool, Tennis Court(s), Curbs, Sidewalks, Street Lights, Street Paved
Location
- Region: Channahon
Other
Other facts
- Listing terms: Conventional
- Ownership: Fee Simple
Price history
| Date | Event | Price |
|---|---|---|
| 9/9/2024 | Sold | $560,000-6.7%$163/sqft |
Source: | ||
| 8/11/2024 | Contingent | $599,900$174/sqft |
Source: | ||
| 7/9/2024 | Price change | $599,900-4%$174/sqft |
Source: | ||
| 5/20/2024 | Listed for sale | $625,000+733.3%$182/sqft |
Source: | ||
| 11/3/2000 | Sold | $75,000$22/sqft |
Source: Public Record Report a problem | ||
Public tax history
| Year | Property taxes | Tax assessment |
|---|---|---|
| 2023 | $11,314 +4.8% | $120,099 +5.7% |
| 2022 | $10,795 +6.3% | $113,644 +6.3% |
| 2021 | $10,159 +5.3% | $106,909 |
Find assessor info on the county website
Neighborhood: 60410
Nearby schools
GreatSchools rating
- 8/10Troy Heritage Trail SchoolGrades: PK-4Distance: 2.8 mi
- 6/10Troy Middle SchoolGrades: 7-8Distance: 5.9 mi
- 9/10Minooka Community High SchoolGrades: 9-12Distance: 4.2 mi
Schools provided by the listing agent
- High: Minooka Community High School
- District: 30C
Source: MRED as distributed by MLS GRID. This data may not be complete. We recommend contacting the local school district to confirm school assignments for this home.
Get a cash offer in 3 minutes
Find out how much your home could sell for in as little as 3 minutes with a no-obligation cash offer.
Estimated market value$597,200
Get a cash offer in 3 minutes
Find out how much your home could sell for in as little as 3 minutes with a no-obligation cash offer.
Estimated market value
$597,200


