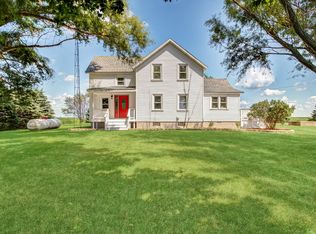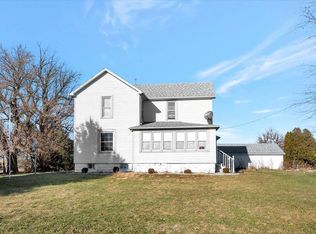Closed
$475,000
2354 N 400th Rd E, Danforth, IL 60930
4beds
1,719sqft
Single Family Residence
Built in 2007
8.11 Acres Lot
$501,900 Zestimate®
$276/sqft
$1,782 Estimated rent
Home value
$501,900
Estimated sales range
Not available
$1,782/mo
Zestimate® history
Loading...
Owner options
Explore your selling options
What's special
Country living at its best - on 8 + acres. Four bedroom home with 2 full bathrooms, large deck with above ground pool, 2 wonderful sitting areas around pool. Home has large living and family room with large windows opening to West to view sunsets. Landscape is mature and really sets off home, row of fir trees block the winds to North and snows Beyond the home are additional buildings -1. Shop 40 by 70 with heat, water, air conditioning, bath and small kitchen area- additional 3 offices tied to it for the business of your choice -large bifold door opens to East 2. Tied to above building 32 by 56-heat, air conditioning and water- excellent shop area for repair your equipment out of weather. 3. additional larger cold storage toolshed 80 by100- gravel floor There are several grain bins of various capacity, older corn crib and barn -some in need of repair or removal.
Zillow last checked: 8 hours ago
Listing updated: October 15, 2024 at 02:23pm
Listing courtesy of:
Richard Hansen, ABR 815-383-4558,
McColly Rosenboom - B
Bought with:
Richard Hansen, ABR
McColly Rosenboom - B
Source: MRED as distributed by MLS GRID,MLS#: 12140396
Facts & features
Interior
Bedrooms & bathrooms
- Bedrooms: 4
- Bathrooms: 2
- Full bathrooms: 2
Primary bedroom
- Features: Flooring (Carpet), Window Treatments (All), Bathroom (Full)
- Level: Main
- Area: 221 Square Feet
- Dimensions: 17X13
Bedroom 2
- Features: Flooring (Carpet), Window Treatments (All)
- Level: Second
- Area: 100 Square Feet
- Dimensions: 10X10
Bedroom 3
- Features: Flooring (Carpet), Window Treatments (All)
- Level: Second
- Area: 100 Square Feet
- Dimensions: 10X10
Bedroom 4
- Features: Flooring (Carpet), Window Treatments (All)
- Level: Second
- Area: 100 Square Feet
- Dimensions: 10X10
Dining room
- Features: Flooring (Hardwood), Window Treatments (All)
- Level: Main
- Area: 352 Square Feet
- Dimensions: 16X22
Family room
- Features: Flooring (Hardwood), Window Treatments (All)
- Level: Main
- Area: 231 Square Feet
- Dimensions: 21X11
Kitchen
- Features: Flooring (Hardwood), Window Treatments (All)
- Level: Main
- Area: 352 Square Feet
- Dimensions: 16X22
Laundry
- Features: Flooring (Vinyl), Window Treatments (All)
- Level: Main
- Area: 160 Square Feet
- Dimensions: 16X10
Living room
- Features: Flooring (Carpet), Window Treatments (All)
- Level: Main
- Area: 312 Square Feet
- Dimensions: 12X26
Heating
- Propane
Cooling
- Central Air
Appliances
- Included: Humidifier
Features
- Windows: Screens
- Basement: Unfinished,Partial
- Number of fireplaces: 1
- Fireplace features: Wood Burning, Living Room
Interior area
- Total structure area: 0
- Total interior livable area: 1,719 sqft
Property
Parking
- Total spaces: 6
- Parking features: On Site
Accessibility
- Accessibility features: No Disability Access
Features
- Stories: 2
- Patio & porch: Deck
- Pool features: Above Ground
Lot
- Size: 8.11 Acres
- Dimensions: 607X520
Details
- Additional structures: Barn(s), Grain Storage
- Additional parcels included: 15021000130000
- Parcel number: 15021000080000
- Zoning: AGRIC
- Special conditions: None
- Other equipment: Water-Softener Owned, Ceiling Fan(s), Sump Pump
Construction
Type & style
- Home type: SingleFamily
- Property subtype: Single Family Residence
Materials
- Combination
Condition
- New construction: No
- Year built: 2007
Utilities & green energy
- Sewer: Septic Tank
- Water: Well
Community & neighborhood
Location
- Region: Danforth
Other
Other facts
- Listing terms: Conventional
- Ownership: Fee Simple
Price history
| Date | Event | Price |
|---|---|---|
| 10/15/2024 | Sold | $475,000-5%$276/sqft |
Source: | ||
| 8/22/2024 | Pending sale | $499,900$291/sqft |
Source: | ||
| 8/17/2024 | Listed for sale | $499,900$291/sqft |
Source: | ||
Public tax history
Tax history is unavailable.
Neighborhood: 60930
Nearby schools
GreatSchools rating
- NAIroquois West Elementary Sch/DanforthGrades: PK-KDistance: 2.1 mi
- 5/10Iroquois West Middle SchoolGrades: 6-8Distance: 7.7 mi
- 7/10Iroquois West High SchoolGrades: 9-12Distance: 4.4 mi
Schools provided by the listing agent
- District: 10
Source: MRED as distributed by MLS GRID. This data may not be complete. We recommend contacting the local school district to confirm school assignments for this home.
Get pre-qualified for a loan
At Zillow Home Loans, we can pre-qualify you in as little as 5 minutes with no impact to your credit score.An equal housing lender. NMLS #10287.

