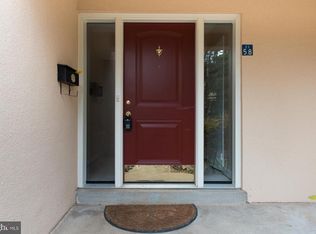Sold for $648,000 on 06/17/25
$648,000
2354 Soft Wind Ct, Reston, VA 20191
4beds
1,951sqft
Townhouse
Built in 1972
1,650 Square Feet Lot
$645,300 Zestimate®
$332/sqft
$3,479 Estimated rent
Home value
$645,300
$607,000 - $690,000
$3,479/mo
Zestimate® history
Loading...
Owner options
Explore your selling options
What's special
Welcome to this beautifully maintained and TRULY MOVE-IN-READY home. This spacious three-level, 4-bedroom, 4-bathroom townhome offers a serene and private natural setting, backing onto the 72-acre Walker Nature Center. Key Features: 2,000 sq. ft. of finished living space + 250 sq. ft. of storage - Solid hardwood floors on main floor and upper levels - Updated eat-in kitchen with stainless steel appliances and tile backsplash - Beautifully updated primary and secondary full bathrooms - Expanded composite deck (2021) overlooking lush greenery - Walkout lower-level recreation room leading to a fenced yard - Gas cooking & heating for efficiency and comfort - Convenient location near Reston Town Center & Wiehle Ave Metro - HVAC (2021), roof (2013) - Washer/Dryer (2024). This home is a relaxing retreat with modern upgrades and easy access to Reston amenities, extensive trail systems, 14 outdoor pools, 54 outdoor tennis courts/designated pickle ball - 8 clay and 24 lighted courts for evening play. Reston's four man-made lakes (Lake Anne, Lake Thoreau, Lake Audubon and Lake Newport) cover 125 acres and provide members and their guest with access to fishing, kayaking, wildlife watching and lakeside picnicking. Don't miss out on this wonderful home and community. Easy Commuting with access to 286, Route 7, Dulles Toll Road and less than 3 miles from Wiehle-Reston Metro Station, Dulles Airport. Use GPS and park in any of the many visitor parking spaces.
Zillow last checked: 8 hours ago
Listing updated: June 17, 2025 at 05:18am
Listed by:
Paula Mahoney 703-328-5274,
Long & Foster Real Estate, Inc.
Bought with:
Dave Roach, 0225244144
Long & Foster Real Estate, Inc.
Source: Bright MLS,MLS#: VAFX2240316
Facts & features
Interior
Bedrooms & bathrooms
- Bedrooms: 4
- Bathrooms: 4
- Full bathrooms: 2
- 1/2 bathrooms: 2
- Main level bathrooms: 1
Basement
- Area: 700
Heating
- Heat Pump, Natural Gas
Cooling
- Central Air, Ceiling Fan(s), Electric
Appliances
- Included: Microwave, Built-In Range, Dishwasher, Disposal, Stainless Steel Appliance(s), Refrigerator, Oven/Range - Gas, Washer, Dryer, Gas Water Heater
Features
- Ceiling Fan(s), Open Floorplan, Family Room Off Kitchen, Eat-in Kitchen, Pantry, Recessed Lighting
- Flooring: Hardwood, Ceramic Tile, Carpet, Wood
- Basement: Full,Finished,Walk-Out Access
- Has fireplace: No
Interior area
- Total structure area: 2,251
- Total interior livable area: 1,951 sqft
- Finished area above ground: 1,551
- Finished area below ground: 400
Property
Parking
- Parking features: Assigned, Unassigned, Off Street
- Details: Assigned Parking, Assigned Space #: 3
Accessibility
- Accessibility features: None
Features
- Levels: Three
- Stories: 3
- Patio & porch: Deck
- Pool features: Community
Lot
- Size: 1,650 sqft
Details
- Additional structures: Above Grade, Below Grade
- Parcel number: 0264 10010003
- Zoning: 370
- Special conditions: Standard
Construction
Type & style
- Home type: Townhouse
- Architectural style: Contemporary
- Property subtype: Townhouse
Materials
- Block, Stucco
- Foundation: Block
Condition
- Excellent
- New construction: No
- Year built: 1972
Details
- Builder model: Maple
Utilities & green energy
- Sewer: Public Sewer
- Water: Public
Community & neighborhood
Location
- Region: Reston
- Subdivision: Reston
HOA & financial
HOA
- Has HOA: Yes
- HOA fee: $470 quarterly
- Association name: RESTON ASSOCIATION
Other
Other facts
- Listing agreement: Exclusive Right To Sell
- Listing terms: Cash,Conventional,FHA,VA Loan
- Ownership: Fee Simple
Price history
| Date | Event | Price |
|---|---|---|
| 6/17/2025 | Sold | $648,000+2.9%$332/sqft |
Source: | ||
| 5/26/2025 | Pending sale | $629,900$323/sqft |
Source: | ||
| 5/19/2025 | Contingent | $629,900$323/sqft |
Source: | ||
| 5/15/2025 | Listed for sale | $629,900+14.5%$323/sqft |
Source: | ||
| 11/15/2022 | Sold | $550,000$282/sqft |
Source: | ||
Public tax history
| Year | Property taxes | Tax assessment |
|---|---|---|
| 2025 | $7,100 +7.2% | $590,210 +7.4% |
| 2024 | $6,623 +4.7% | $549,360 +2.1% |
| 2023 | $6,326 +6.4% | $538,130 +7.7% |
Find assessor info on the county website
Neighborhood: Glade Dr - Reston Pky
Nearby schools
GreatSchools rating
- 5/10Terraset Elementary SchoolGrades: PK-6Distance: 0.7 mi
- 6/10Hughes Middle SchoolGrades: 7-8Distance: 0.7 mi
- 6/10South Lakes High SchoolGrades: 9-12Distance: 0.5 mi
Schools provided by the listing agent
- Elementary: Terraset
- Middle: Hughes
- High: South Lakes
- District: Fairfax County Public Schools
Source: Bright MLS. This data may not be complete. We recommend contacting the local school district to confirm school assignments for this home.
Get a cash offer in 3 minutes
Find out how much your home could sell for in as little as 3 minutes with a no-obligation cash offer.
Estimated market value
$645,300
Get a cash offer in 3 minutes
Find out how much your home could sell for in as little as 3 minutes with a no-obligation cash offer.
Estimated market value
$645,300
