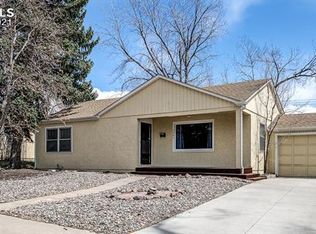Sold for $355,000 on 08/29/25
$355,000
2354 Valley Forge Rd, Colorado Springs, CO 80907
3beds
1,335sqft
Single Family Residence
Built in 1951
6,904.26 Square Feet Lot
$348,300 Zestimate®
$266/sqft
$1,861 Estimated rent
Home value
$348,300
$331,000 - $366,000
$1,861/mo
Zestimate® history
Loading...
Owner options
Explore your selling options
What's special
You will love this Vintage Charmer!!!! This adorable home has 3 bedrooms, 1 full bath, a dining room, kitchen, laundry room, and living room. The dining room was originally the 3rd bedroom and the current third bedroom was originally the garage. Both could be converted back to the original floor plan if so desired. The kitchen and bathroom have new flooring and countertops. There are vinyl windows throughout! Located in a quiet, established neighborhood close to everything you need such as shopping, dining, parks, medical, golf, and just a short distance to downtown Colorado Springs!! Owner has taken pride in beautiful flowers and shrubs that come back every year including Roses and Lilacs! Alley access in the back is perfect for RV parking or a 2-car garage or workshop. Perfect start-up or retirement home as well as a great investment property!
Zillow last checked: 8 hours ago
Listing updated: September 02, 2025 at 07:51am
Listed by:
Sharon Sutherland AHWD CRS GRI 719-491-7496,
Equity Colorado Real Estate
Bought with:
Gytha Hinkle ABR MRP RENE SFR SRS
Keller Williams Clients Choice Realty
Source: Pikes Peak MLS,MLS#: 3265917
Facts & features
Interior
Bedrooms & bathrooms
- Bedrooms: 3
- Bathrooms: 1
- Full bathrooms: 1
Primary bedroom
- Level: Main
- Area: 144 Square Feet
- Dimensions: 12 x 12
Heating
- Forced Air
Cooling
- Ceiling Fan(s)
Appliances
- Included: Dishwasher, Disposal, Down Draft, Gas in Kitchen, Oven, Range, Refrigerator
- Laundry: Main Level
Features
- See Prop Desc Remarks, High Speed Internet
- Flooring: Carpet, Vinyl/Linoleum
- Windows: Window Coverings
- Has basement: No
- Number of fireplaces: 2
- Fireplace features: Free Standing, Two
Interior area
- Total structure area: 1,335
- Total interior livable area: 1,335 sqft
- Finished area above ground: 1,335
- Finished area below ground: 0
Property
Parking
- Parking features: No Garage, See Remarks, Concrete Driveway
Features
- Patio & porch: Other
- Exterior features: Auto Sprinkler System
- Fencing: Back Yard
Lot
- Size: 6,904 sqft
- Features: Level, Near Fire Station, Near Hospital, Near Park, Near Schools, Near Shopping Center, Landscaped
Details
- Additional structures: Storage
- Parcel number: 6405104020
Construction
Type & style
- Home type: SingleFamily
- Architectural style: Ranch
- Property subtype: Single Family Residence
Materials
- Stucco, Framed on Lot
- Foundation: Crawl Space
- Roof: Composite Shingle
Condition
- Existing Home
- New construction: No
- Year built: 1951
Utilities & green energy
- Water: Municipal
- Utilities for property: Electricity Connected, Natural Gas Connected
Community & neighborhood
Community
- Community features: Dining, Parks or Open Space, Shops
Location
- Region: Colorado Springs
Other
Other facts
- Listing terms: Cash,Conventional,FHA,VA Loan
Price history
| Date | Event | Price |
|---|---|---|
| 8/29/2025 | Sold | $355,000-2.7%$266/sqft |
Source: | ||
| 7/29/2025 | Contingent | $365,000$273/sqft |
Source: | ||
| 6/19/2025 | Price change | $365,000-2.7%$273/sqft |
Source: | ||
| 5/24/2025 | Price change | $375,000-4.8%$281/sqft |
Source: | ||
| 5/10/2025 | Price change | $394,000-1.3%$295/sqft |
Source: | ||
Public tax history
| Year | Property taxes | Tax assessment |
|---|---|---|
| 2024 | $1,005 +67.8% | $24,470 |
| 2023 | $599 -7.8% | $24,470 +38.6% |
| 2022 | $650 | $17,650 -2.8% |
Find assessor info on the county website
Neighborhood: Central Colorado Springs
Nearby schools
GreatSchools rating
- 7/10Stratton Elementary SchoolGrades: PK-5Distance: 0.2 mi
- 4/10Mann Middle SchoolGrades: 6-8Distance: 0.3 mi
- 3/10Palmer High SchoolGrades: 9-12Distance: 2.2 mi
Schools provided by the listing agent
- District: Colorado Springs 11
Source: Pikes Peak MLS. This data may not be complete. We recommend contacting the local school district to confirm school assignments for this home.
Get a cash offer in 3 minutes
Find out how much your home could sell for in as little as 3 minutes with a no-obligation cash offer.
Estimated market value
$348,300
Get a cash offer in 3 minutes
Find out how much your home could sell for in as little as 3 minutes with a no-obligation cash offer.
Estimated market value
$348,300
