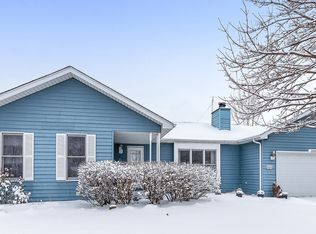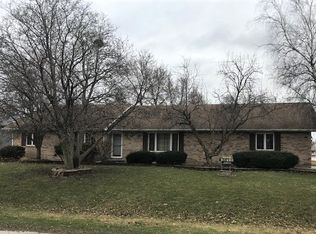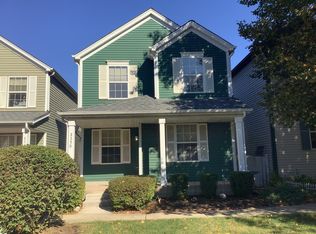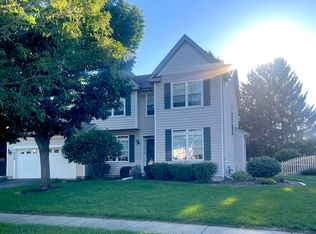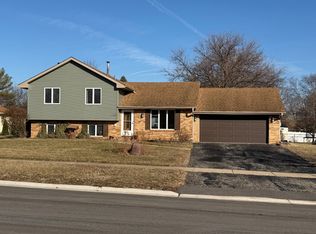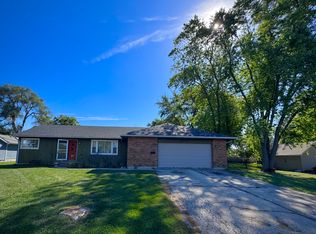This charming home offers fresh paint and gleaming NEW bamboo flooring on the 1st floor! The expansive living room features oversized casement windows, a ceiling fan with lighting, and a convenient guest closet. The kitchen boasts abundant cabinetry and a spacious beamed dining area overlooking the backyard. The generously-sized primary suite includes hardwood flooring, a large closet and a custom lighted ceiling fan. Two additional bedrooms also feature hardwood floors. All bedrooms have easy access to the hall bath with a linen closet. Downstairs, the lower level offers a welcoming family room with above-grade windows, a powder room, and a huge laundry/storage area with direct access to the attached 2-car garage. Step outside to relax in the private, tree-filled backyard with a lovely pergola-covered patio and storage shed. Great location near downtown Plainfield, shopping, dining, parks, and with easy interstate access. Plainfield District 202 schools, too! Unincorporated Plainfield = LOWER TAXES and NO HOA! Don't miss this one!
Contingent
Price cut: $12.5K (1/6)
$319,500
23545 W Rueben St, Plainfield, IL 60586
3beds
1,821sqft
Est.:
Single Family Residence
Built in 1969
0.33 Acres Lot
$-- Zestimate®
$175/sqft
$-- HOA
What's special
Generously-sized primary suiteOversized casement windowsAbove-grade windowsFresh paintLovely pergola-covered patioWelcoming family roomPrivate tree-filled backyard
- 177 days |
- 3,182 |
- 205 |
Zillow last checked: 8 hours ago
Listing updated: January 10, 2026 at 12:01am
Listing courtesy of:
Zachary Bowers (727)543-0169,
Keller Williams Infinity
Source: MRED as distributed by MLS GRID,MLS#: 12419844
Facts & features
Interior
Bedrooms & bathrooms
- Bedrooms: 3
- Bathrooms: 2
- Full bathrooms: 1
- 1/2 bathrooms: 1
Rooms
- Room types: No additional rooms
Primary bedroom
- Features: Flooring (Hardwood)
- Level: Second
- Area: 143 Square Feet
- Dimensions: 13X11
Bedroom 2
- Features: Flooring (Hardwood)
- Level: Second
- Area: 130 Square Feet
- Dimensions: 10X13
Bedroom 3
- Features: Flooring (Hardwood)
- Level: Second
- Area: 110 Square Feet
- Dimensions: 11X10
Dining room
- Level: Main
- Area: 143 Square Feet
- Dimensions: 13X11
Family room
- Features: Flooring (Carpet)
- Level: Lower
- Area: 432 Square Feet
- Dimensions: 24X18
Kitchen
- Features: Kitchen (Eating Area-Table Space)
- Level: Main
- Area: 99 Square Feet
- Dimensions: 09X11
Laundry
- Level: Lower
- Area: 154 Square Feet
- Dimensions: 14X11
Living room
- Level: Main
- Area: 300 Square Feet
- Dimensions: 20X15
Heating
- Natural Gas, Electric, Forced Air
Cooling
- Central Air
Appliances
- Included: Range, Microwave, Dishwasher, Refrigerator, Washer, Dryer
- Laundry: Gas Dryer Hookup, In Unit
Features
- Basement: Crawl Space
Interior area
- Total structure area: 0
- Total interior livable area: 1,821 sqft
Property
Parking
- Total spaces: 8
- Parking features: Asphalt, Garage Door Opener, Yes, Garage Owned, Attached, Driveway, Owned, Garage
- Attached garage spaces: 2
- Has uncovered spaces: Yes
Accessibility
- Accessibility features: No Disability Access
Features
- Patio & porch: Patio
Lot
- Size: 0.33 Acres
- Dimensions: 90X160
- Features: Mature Trees
Details
- Parcel number: 0603222110020000
- Special conditions: Short Sale
- Other equipment: Water-Softener Owned, Ceiling Fan(s)
Construction
Type & style
- Home type: SingleFamily
- Property subtype: Single Family Residence
Materials
- Vinyl Siding, Brick
- Foundation: Concrete Perimeter
- Roof: Asphalt
Condition
- New construction: No
- Year built: 1969
Utilities & green energy
- Sewer: Septic Tank
- Water: Well
Community & HOA
Community
- Security: Carbon Monoxide Detector(s)
- Subdivision: Peerless Estates
HOA
- Services included: None
Location
- Region: Plainfield
Financial & listing details
- Price per square foot: $175/sqft
- Tax assessed value: $273,096
- Annual tax amount: $6,160
- Date on market: 7/24/2025
- Ownership: Fee Simple
Estimated market value
Not available
Estimated sales range
Not available
Not available
Price history
Price history
| Date | Event | Price |
|---|---|---|
| 1/8/2026 | Contingent | $319,500$175/sqft |
Source: | ||
| 1/6/2026 | Price change | $319,500-3.8%$175/sqft |
Source: | ||
| 12/15/2025 | Price change | $332,000-0.9%$182/sqft |
Source: | ||
| 12/1/2025 | Price change | $335,000-2%$184/sqft |
Source: | ||
| 11/17/2025 | Price change | $342,000-0.9%$188/sqft |
Source: | ||
Public tax history
Public tax history
| Year | Property taxes | Tax assessment |
|---|---|---|
| 2023 | $6,160 +6.3% | $91,032 +11.3% |
| 2022 | $5,796 +6% | $81,759 +7% |
| 2021 | $5,468 +1.4% | $76,410 +2.9% |
Find assessor info on the county website
BuyAbility℠ payment
Est. payment
$2,212/mo
Principal & interest
$1522
Property taxes
$578
Home insurance
$112
Climate risks
Neighborhood: 60586
Nearby schools
GreatSchools rating
- 6/10Central Elementary SchoolGrades: K-5Distance: 0.4 mi
- 7/10Indian Trail Middle SchoolGrades: 6-8Distance: 1.7 mi
- 8/10Plainfield Central High SchoolGrades: 9-12Distance: 1.2 mi
Schools provided by the listing agent
- District: 202
Source: MRED as distributed by MLS GRID. This data may not be complete. We recommend contacting the local school district to confirm school assignments for this home.
- Loading
