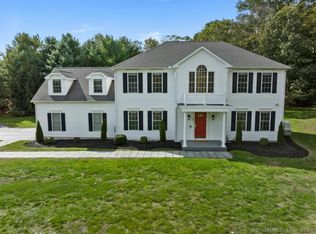Sold for $410,000
$410,000
2355 Boston Post Road, Guilford, CT 06437
2beds
1,510sqft
Single Family Residence
Built in 1942
0.43 Acres Lot
$520,300 Zestimate®
$272/sqft
$3,147 Estimated rent
Home value
$520,300
$484,000 - $562,000
$3,147/mo
Zestimate® history
Loading...
Owner options
Explore your selling options
What's special
Extensively renovated and ready for its next owners! Sophisticated updates. Brand new kitchen and dining area. New kitchen appliances and washer/dryer, lighting fixtures and recessed lighting. 2 full baths completely redone, one on each level. Gleaming refinished hardwood floors, charming fireplace, interior freshly painted. The sunroom on the main level would make a great office or additional guest space. New water heater and well tank. New roof in 2019. Extensive updates to electric (upgraded to 200 amp) and plumbing. A 2 car garage has access to the lower level. In addition, there is an attached space that would allow for 2 cars in tandem or plenty of storage. Easy access to Guilford town center, commuting routes, shopping, restaurants. The property is in the TS2 zone. Possible uses include retail, business/professional offices, financial institution, restaurant, multi-family, etc. or an additional dwelling. See attachments for the complete list.
Zillow last checked: 8 hours ago
Listing updated: October 01, 2024 at 02:30am
Listed by:
Laurie Trulock 860-575-0372,
Compass Connecticut, LLC
Bought with:
Jia Wu, REB.0795464
BHGRE Gaetano Marra Homes
Source: Smart MLS,MLS#: 24005278
Facts & features
Interior
Bedrooms & bathrooms
- Bedrooms: 2
- Bathrooms: 2
- Full bathrooms: 2
Primary bedroom
- Level: Upper
- Area: 180 Square Feet
- Dimensions: 12 x 15
Bedroom
- Level: Upper
- Area: 99 Square Feet
- Dimensions: 9 x 11
Den
- Level: Main
- Area: 112 Square Feet
- Dimensions: 8 x 14
Dining room
- Level: Main
- Area: 132 Square Feet
- Dimensions: 11 x 12
Family room
- Level: Main
- Area: 121 Square Feet
- Dimensions: 11 x 11
Kitchen
- Features: Breakfast Bar
- Level: Main
- Area: 216 Square Feet
- Dimensions: 12 x 18
Living room
- Features: Fireplace
- Level: Main
- Area: 209 Square Feet
- Dimensions: 11 x 19
Sun room
- Level: Main
- Area: 180 Square Feet
- Dimensions: 9 x 20
Heating
- Baseboard, Radiator, Oil
Cooling
- None
Appliances
- Included: Electric Cooktop, Oven, Range Hood, Refrigerator, Washer, Dryer, Electric Water Heater, Water Heater
- Laundry: Main Level
Features
- Basement: Full,Unfinished
- Attic: Crawl Space,Access Via Hatch
- Number of fireplaces: 1
Interior area
- Total structure area: 1,510
- Total interior livable area: 1,510 sqft
- Finished area above ground: 1,510
Property
Parking
- Total spaces: 2
- Parking features: Attached
- Attached garage spaces: 2
Features
- Exterior features: Balcony, Garden
Lot
- Size: 0.43 Acres
- Features: Cleared
Details
- Parcel number: 1118989
- Zoning: TS2
Construction
Type & style
- Home type: SingleFamily
- Architectural style: Cape Cod
- Property subtype: Single Family Residence
Materials
- Vinyl Siding
- Foundation: Block
- Roof: Asphalt
Condition
- New construction: No
- Year built: 1942
Utilities & green energy
- Sewer: Septic Tank
- Water: Public, Well
Community & neighborhood
Community
- Community features: Library, Medical Facilities, Near Public Transport, Shopping/Mall
Location
- Region: Guilford
Price history
| Date | Event | Price |
|---|---|---|
| 5/9/2024 | Sold | $410,000-4.7%$272/sqft |
Source: | ||
| 5/8/2024 | Pending sale | $430,000$285/sqft |
Source: | ||
| 3/22/2024 | Listed for sale | $430,000$285/sqft |
Source: | ||
| 2/1/2024 | Listing removed | -- |
Source: | ||
| 1/23/2024 | Listed for sale | $430,000-2.3%$285/sqft |
Source: | ||
Public tax history
| Year | Property taxes | Tax assessment |
|---|---|---|
| 2025 | $7,883 +4% | $285,110 |
| 2024 | $7,578 +9.5% | $285,110 +6.6% |
| 2023 | $6,922 +3.2% | $267,470 +32.6% |
Find assessor info on the county website
Neighborhood: 06437
Nearby schools
GreatSchools rating
- 8/10A. Baldwin Middle SchoolGrades: 5-6Distance: 2 mi
- 8/10E. C. Adams Middle SchoolGrades: 7-8Distance: 2.2 mi
- 9/10Guilford High SchoolGrades: 9-12Distance: 0.5 mi
Schools provided by the listing agent
- High: Guilford
Source: Smart MLS. This data may not be complete. We recommend contacting the local school district to confirm school assignments for this home.
Get pre-qualified for a loan
At Zillow Home Loans, we can pre-qualify you in as little as 5 minutes with no impact to your credit score.An equal housing lender. NMLS #10287.
Sell for more on Zillow
Get a Zillow Showcase℠ listing at no additional cost and you could sell for .
$520,300
2% more+$10,406
With Zillow Showcase(estimated)$530,706
