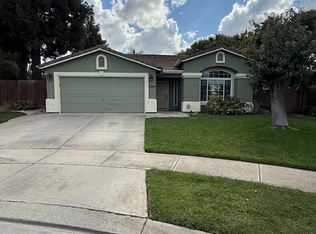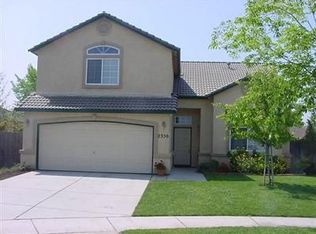Sold for $520,000
$520,000
2355 Morrill Rd, Riverbank, CA 95367
3beds
2,343sqft
Single Family Residence
Built in 2002
6,765 Square Feet Lot
$515,900 Zestimate®
$222/sqft
$2,601 Estimated rent
Home value
$515,900
$469,000 - $567,000
$2,601/mo
Zestimate® history
Loading...
Owner options
Explore your selling options
What's special
Welcome this beautifully maintained, single-story semi-custom home located in the desirable Stonebridge II neighborhood of Riverbank. This residence offers the comfort of modern amenities without the burden of Mello-Roos fees.a bright and open great room with vaulted ceilings and abundant natural light, creating an inviting space for gathering and everyday living. The kitchen features granite countertops, pull-out drawers, and ample cabinetry, flowing effortlessly to the formal dining area. New interior paint and selected new flooring enhance the fresh and timeless appeal.The home boasts 3 spacious bedrooms and 2 full bathrooms. The primary suite is a retreat: it includes a generous walk-in closet, direct outdoor access, and a full bath complete with separate tub and shower (jacuzzi tub included). The second bathroom also features granite finishes and an individual heater.
Zillow last checked: 8 hours ago
Listing updated: November 04, 2025 at 09:26pm
Listed by:
Shuxian Feng DRE #02049318 510-871-7234,
Alliance Bay Realty 510-742-6600
Bought with:
Henry F Brooks II
Realty ONE Group Zoom
Source: SFAR,MLS#: 225128056 Originating MLS: San Francisco Association of REALTORS
Originating MLS: San Francisco Association of REALTORS
Facts & features
Interior
Bedrooms & bathrooms
- Bedrooms: 3
- Bathrooms: 2
- Full bathrooms: 2
Primary bedroom
- Area: 0
- Dimensions: 0 x 0
Bedroom 1
- Area: 0
- Dimensions: 0 x 0
Bedroom 2
- Area: 0
- Dimensions: 0 x 0
Bedroom 3
- Area: 0
- Dimensions: 0 x 0
Bedroom 4
- Area: 0
- Dimensions: 0 x 0
Bathroom
- Features: Granite, Tub w/Shower Over, Window
Dining room
- Features: Formal Area, Space in Kitchen
- Level: Main
- Area: 0
- Dimensions: 0 x 0
Family room
- Area: 0
- Dimensions: 0 x 0
Kitchen
- Features: Breakfast Area, Pantry Cabinet, Granite Counters, Kitchen Island
- Area: 0
- Dimensions: 0 x 0
Living room
- Features: Cathedral/Vaulted
- Level: Main
- Area: 0
- Dimensions: 0 x 0
Heating
- Central
Cooling
- Ceiling Fan(s), Central Air
Appliances
- Laundry: Ground Floor, Inside
Features
- Flooring: Tile, Vinyl
- Number of fireplaces: 1
- Fireplace features: Living Room
Interior area
- Total structure area: 2,343
- Total interior livable area: 2,343 sqft
Property
Parking
- Total spaces: 2
- Parking features: Attached
- Attached garage spaces: 2
Features
- Stories: 2
Lot
- Size: 6,765 sqft
- Features: Street Lights, Landscape Front, Low Maintenance
Details
- Parcel number: 075051070000
- Zoning: SFH
- Special conditions: Standard
Construction
Type & style
- Home type: SingleFamily
- Property subtype: Single Family Residence
Materials
- Stucco
- Foundation: Concrete Perimeter
- Roof: Tile
Condition
- Year built: 2002
Utilities & green energy
- Electric: 220 Volts
- Sewer: Public Sewer
- Water: Public
- Utilities for property: Public
Community & neighborhood
Security
- Security features: Smoke Detector(s)
Location
- Region: Riverbank
HOA & financial
HOA
- Has HOA: No
Other financial information
- Total actual rent: 0
Other
Other facts
- Listing terms: FHA,Conventional,Cash
Price history
| Date | Event | Price |
|---|---|---|
| 10/24/2025 | Sold | $520,000+2.4%$222/sqft |
Source: | ||
| 10/9/2025 | Pending sale | $508,000$217/sqft |
Source: | ||
| 10/3/2025 | Listed for sale | $508,000-10.7%$217/sqft |
Source: | ||
| 9/3/2025 | Listing removed | $569,000$243/sqft |
Source: | ||
| 8/21/2025 | Price change | $569,000-3.4%$243/sqft |
Source: | ||
Public tax history
| Year | Property taxes | Tax assessment |
|---|---|---|
| 2025 | $6,307 +1.8% | $524,978 +2% |
| 2024 | $6,192 +2.5% | $514,685 +2% |
| 2023 | $6,042 +5.4% | $504,594 +2% |
Find assessor info on the county website
Neighborhood: 95367
Nearby schools
GreatSchools rating
- 6/10Crossroads Elementary SchoolGrades: K-5Distance: 0.6 mi
- 7/10Elizabeth Ustach Middle SchoolGrades: 6-8Distance: 3 mi
- 7/10James C. Enochs High SchoolGrades: 9-12Distance: 2.6 mi
Schools provided by the listing agent
- District: Sylvan Union
Source: SFAR. This data may not be complete. We recommend contacting the local school district to confirm school assignments for this home.
Get a cash offer in 3 minutes
Find out how much your home could sell for in as little as 3 minutes with a no-obligation cash offer.
Estimated market value$515,900
Get a cash offer in 3 minutes
Find out how much your home could sell for in as little as 3 minutes with a no-obligation cash offer.
Estimated market value
$515,900

