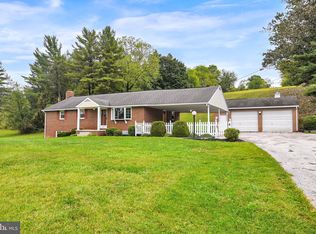Solid, true stone, 2 story has all you could ask for: convenience, seclusion, solid construction, privacy, nature, an in ground pool, a hot tub, a world class keener kitchen, a large media room in the basement with a wet bar, a 2 story foyer, a separate dining room, wood burning fireplaces, all updated bathrooms, hardwood floors, tiled floors, fresh paint, a 1st and a 2nd floor master bedroom, a 6 x 6 cedar closet & all on a wooded 6.4 acre lot! You will absolutely love being so close to everything at this amazing location! This had been a solid stone rancher & the present owner put hundreds of thousands of dollars of improvements into this privately gated estate! What an amazing find!Kitchen: 18.3 x 15 This large rear eat in kitchen has been completely remodeled & features earth tone colored variable tiled floors, a vaulted ceiling with multiple recessed lights on dimmers, pendant hanging lights above the large island on dimmers, custom made Keener cabinets with stainless steel handles, whisper self closing drawers & cabinets, a %u2018hidden%u2019 massive Gaggenau refrigerator & freezer, a deep double bowl under mounted Kohler cast iron sink with a large chrome extendable hand wand & soap dispenser, two Anderson windows which look out over the large concrete pool area, a disposal, under mounted Halogen lighting, a cable jack, 2 wall mounted KitchenAid stainless steel appliances - a microwave & a wall oven, a GE profile smooth glass cook top, a tiled back splash, a stainless steel Bosch dishwasher, all Granite counter tops & a custom made secretary organizer area with a tiled wall with stainless steel hooks for keeping coats, backpacks & hats organized. This kitchen is located directly off the large dinning room, next to the glass enclosed breezeway & near the staircase to the finished recreation room in the basement. What a kitchen!Dining Room: 15 x 16 This large front dining room boasts finished hardwood floors, crown mouldings, a large arched bay dual pane windows with grids between the glass windows with painted wood louvres on hinges, a bronze & glass hanging chandelier, 2 replacement windows which look out over the breezeway entrance & the front yard, the homes new thermostat & the homes newly installed NuTone intercom system. This room has a large opening with a half wall to the very large front living room. Living Room: 24 x 18 This very large front living room features crown mouldings, a tremendous 4.5 x 8 plate glass window looking over the wonderful wooded view from the front of this solid stone home, a stone & marble wood burning fireplace, hardwood floors, 2 wall mounted lights, a cable jack & the homes A/C thermostat. This room is just fantastic for entertaining, very comfortable & open to the foyer & to the front dining rm.Den/Sun Room: 18.8 x 14 This rear den/sun room area has earth tone colored variable tiled floors, a stone wall with display inserts, freshly painted earth tone walls, multiple recessed lights, phone jacks, a custom built book shelf & half wall, a large plate glass window which looks out over the rear in ground pool & hot tub area, a very solid & secure Pella door with blinds in between the glass & a staircase to the basement recreation / media room.Bedroom 1: 21.9 x 16 This front 2nd floor master bedroom & the entire 2nd floor was built by the custom remodeling department of E.G. Stoltzfus Jr. in Lancaster, Pa. This room features crown mouldings, floor to ceiling windows with a large architectural window looking out over the front yard, a Pella door which leads to the 9 x 7 outdoor carpeted balcony, neutral berber carpeting, a new digital thermostat, a security system panel, a phone jack, a cable jack, a ceiling light & fan, 2 walk in closets, a full bath with a custom tiled floor with detail floor board tiling, granite vanity tops, large over mounted scalloped sinks with brushed metal faucets, multiple recessed lights on dimmers, a a deep jetted tub, a tiled shower with a granite seat, glass
This property is off market, which means it's not currently listed for sale or rent on Zillow. This may be different from what's available on other websites or public sources.

