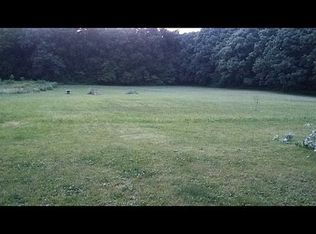Sold for $133,500
$133,500
23554 Shake Rag Rd, Danville, IL 61834
3beds
3,392sqft
Single Family Residence
Built in 2008
5 Acres Lot
$180,200 Zestimate®
$39/sqft
$1,905 Estimated rent
Home value
$180,200
$153,000 - $211,000
$1,905/mo
Zestimate® history
Loading...
Owner options
Explore your selling options
What's special
Great Potential on this 5 acre property located in the Bismarck School District. Three large bedrooms, two bath home with multiple out buildings for project or further expansion. Outbuildings included 30x24, 30x60, 12x16, and 14 x15 addition. Outside 19x19 pavilion for outside entertaining. Three bedroom, 1 bath mobile home is also located on property that could generate rental income property. Stove and refrigerator is included in the sale of the mobile home. Some repairs required and the property is being sold “as is”. Solar panels on the primary home generates power for the mobile home.
Zillow last checked: 8 hours ago
Listing updated: March 31, 2023 at 01:07pm
Listed by:
Lyle Holycross 217-431-7000,
RE/MAX ULTIMATE
Bought with:
Tina Henthorn, 471018628
PRIORITY ONE REAL ESTATE
Source: CIBR,MLS#: 6224671 Originating MLS: Central Illinois Board Of REALTORS
Originating MLS: Central Illinois Board Of REALTORS
Facts & features
Interior
Bedrooms & bathrooms
- Bedrooms: 3
- Bathrooms: 2
- Full bathrooms: 2
Primary bedroom
- Description: Flooring: Laminate
- Level: Upper
- Dimensions: 23 x 20
Bedroom
- Description: Flooring: Carpet
- Level: Upper
- Dimensions: 25.6 x 10
Bedroom
- Description: Flooring: Carpet
- Level: Upper
- Dimensions: 25.6 x 11.2
Dining room
- Description: Flooring: Laminate
- Level: Main
- Dimensions: 25.4 x 11.6
Family room
- Description: Flooring: Vinyl
- Level: Main
- Dimensions: 24 x 15
Kitchen
- Description: Flooring: Tile
- Level: Main
- Dimensions: 23.7 x 10
Laundry
- Description: Flooring: Concrete
- Level: Main
- Dimensions: 16.8 x 7
Living room
- Description: Flooring: Carpet
- Level: Main
- Dimensions: 18.6 x 13.4
Heating
- Gas
Cooling
- 1 Unit
Appliances
- Included: Gas Water Heater, Range, Refrigerator
- Laundry: Main Level
Features
- Bath in Primary Bedroom
- Has basement: No
- Has fireplace: No
Interior area
- Total structure area: 3,392
- Total interior livable area: 3,392 sqft
- Finished area above ground: 3,392
Property
Parking
- Parking features: Attached, Garage
- Has attached garage: Yes
Accessibility
- Accessibility features: Wheelchair Access
Features
- Levels: Two
- Stories: 2
- Patio & porch: Front Porch, Other
- Exterior features: Handicap Accessible
Lot
- Size: 5 Acres
Details
- Additional structures: Outbuilding
- Parcel number: 1808400003
- Zoning: R-1
- Special conditions: None
Construction
Type & style
- Home type: SingleFamily
- Architectural style: Contemporary
- Property subtype: Single Family Residence
Materials
- Vinyl Siding
- Foundation: Slab
- Roof: Asphalt
Condition
- Year built: 2008
Utilities & green energy
- Sewer: Septic Tank
- Water: Well
Community & neighborhood
Location
- Region: Danville
Price history
| Date | Event | Price |
|---|---|---|
| 3/31/2023 | Sold | $133,500-4.6%$39/sqft |
Source: | ||
| 2/24/2023 | Pending sale | $140,000$41/sqft |
Source: | ||
| 12/14/2022 | Price change | $140,000-9.7%$41/sqft |
Source: | ||
| 10/15/2022 | Listed for sale | $155,000+115.3%$46/sqft |
Source: | ||
| 5/16/2008 | Sold | $72,000$21/sqft |
Source: Public Record Report a problem | ||
Public tax history
| Year | Property taxes | Tax assessment |
|---|---|---|
| 2023 | $2,780 +8.4% | $45,871 +9.5% |
| 2022 | $2,565 +106.4% | $41,876 +37.8% |
| 2021 | $1,243 -0.9% | $30,383 +1.5% |
Find assessor info on the county website
Neighborhood: 61834
Nearby schools
GreatSchools rating
- 3/10Bismarck-Henning Jr High SchoolGrades: 5-8Distance: 3.6 mi
- NACooperative High School 1Grades: 9-12Distance: 3.6 mi
- 3/10Bismarck-Henning Elementary SchoolGrades: PK-4Distance: 3.8 mi
Schools provided by the listing agent
- District: Bismarck-Henning Dist. 1
Source: CIBR. This data may not be complete. We recommend contacting the local school district to confirm school assignments for this home.
Get pre-qualified for a loan
At Zillow Home Loans, we can pre-qualify you in as little as 5 minutes with no impact to your credit score.An equal housing lender. NMLS #10287.
