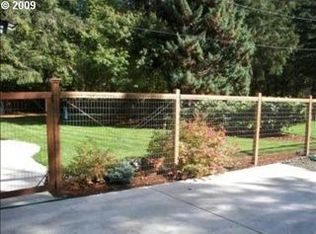Sold
$725,000
23555 Suttle Rd, Veneta, OR 97487
4beds
3,095sqft
Residential, Single Family Residence
Built in 1993
16.23 Acres Lot
$-- Zestimate®
$234/sqft
$2,634 Estimated rent
Home value
Not available
Estimated sales range
Not available
$2,634/mo
Zestimate® history
Loading...
Owner options
Explore your selling options
What's special
Oregon Dome Home on ~16.23 Acres – The Perfect Hobby Farm! Discover a one-of-a-kind property designed for self-sufficient living, small-scale farming, and peaceful country life. • INSIDE: This home features 4 bedrooms, 3 baths, and a well-planned layout across three levels, offering both functionality and charm. • The primary suite is privately located on the top level, creating a quiet retreat. • The main level features a spacious living and dining area with hardwood floors and a certified wood stove, a charming country kitchen, and two additional bedrooms. • The lower level includes a cozy family room, laundry/bath, and a 4th bedroom — ideal for guests, a home office, or multi-generational living. • OUTSIDE: The land is beautifully set up for a hobby farm with a 40'x48' pole barn featuring a dog run — perfect for a workshop, equipment storage, animal shelter, or even wine-making. The fenced vineyard and garden area includes a greenhouse, raised garden beds, fruit trees, and a chicken coop ready for egg production or poultry. A seasonal pond adds to the tranquil setting and can be viewed from the front windows of the home. • NOTES: The home has a new roof (2022) and merchantable timber, which is currently taxed under forest deferral for reduced property taxes. Well-maintained and move-in ready with inspections already completed. • Whether you're dreaming of homesteading, starting a small farm, or simply enjoying space, privacy, and natural beauty, this property offers it all. Schedule a tour today!
Zillow last checked: 8 hours ago
Listing updated: October 14, 2025 at 01:47am
Listed by:
Kathryn Dunn 541-517-5878,
Keller Williams Realty Eugene and Springfield,
Jennifer Karandy 541-914-6118,
Keller Williams Realty Eugene and Springfield
Bought with:
Michael Beach, 200709112
Red Barn Properties LLC
Source: RMLS (OR),MLS#: 331050026
Facts & features
Interior
Bedrooms & bathrooms
- Bedrooms: 4
- Bathrooms: 3
- Full bathrooms: 3
- Main level bathrooms: 1
Primary bedroom
- Features: Skylight, Suite, Walkin Closet
- Level: Upper
- Area: 216
- Dimensions: 12 x 18
Bedroom 2
- Level: Main
- Area: 168
- Dimensions: 12 x 14
Bedroom 3
- Features: Walkin Closet
- Level: Main
Bedroom 4
- Features: Walkin Closet
- Level: Lower
- Area: 132
- Dimensions: 11 x 12
Dining room
- Features: Skylight, Vaulted Ceiling, Wood Floors
- Level: Main
- Area: 150
- Dimensions: 10 x 15
Family room
- Features: Sliding Doors
- Level: Lower
- Area: 289
- Dimensions: 17 x 17
Kitchen
- Features: Eating Area, Island, Pantry, Builtin Oven, Tile Floor
- Level: Main
- Area: 189
- Width: 21
Living room
- Features: Ceiling Fan, Skylight, Vaulted Ceiling, Wood Floors, Wood Stove
- Level: Main
- Area: 294
- Dimensions: 14 x 21
Heating
- Heat Pump, Wood Stove
Cooling
- Heat Pump
Appliances
- Included: Built-In Range, Water Softener, Built In Oven, Electric Water Heater
- Laundry: Laundry Room
Features
- Floor 3rd, Ceiling Fan(s), High Ceilings, Vaulted Ceiling(s), Walk-In Closet(s), Bathroom, Built-in Features, Walkin Shower, Eat-in Kitchen, Kitchen Island, Pantry, Suite, Loft, Storage, Tile
- Flooring: Hardwood, Tile, Wood, Concrete
- Doors: Sliding Doors
- Windows: Double Pane Windows, Vinyl Frames, Skylight(s)
- Basement: Daylight,Finished
- Number of fireplaces: 1
- Fireplace features: Stove, Wood Burning, Wood Burning Stove
Interior area
- Total structure area: 3,095
- Total interior livable area: 3,095 sqft
Property
Parking
- Total spaces: 2
- Parking features: Covered, RV Access/Parking, RV Boat Storage, Garage Door Opener, Attached
- Attached garage spaces: 2
Features
- Levels: Tri Level
- Stories: 3
- Patio & porch: Deck
- Exterior features: Garden, Raised Beds, Yard
- Has view: Yes
- View description: Pond, Trees/Woods
- Has water view: Yes
- Water view: Pond
- Waterfront features: Seasonal, Pond
- Body of water: Pond
Lot
- Size: 16.23 Acres
- Features: Level, Merchantable Timber, Seasonal, Secluded, Trees, Acres 10 to 20
Details
- Additional structures: Barn, Greenhouse, PoultryCoop, RVParking, RVBoatStorage, ToolShed, BarnGreenhouse, Shed, Workshop
- Additional parcels included: 0516334
- Parcel number: 0516342
- Zoning: RR5
- Other equipment: Satellite Dish
Construction
Type & style
- Home type: SingleFamily
- Architectural style: Dome
- Property subtype: Residential, Single Family Residence
Materials
- Wood Frame, Wood Siding, Cedar
- Foundation: Slab
- Roof: Composition
Condition
- Resale
- New construction: No
- Year built: 1993
Details
- Warranty included: Yes
Utilities & green energy
- Sewer: Septic Tank
- Water: Private, Well
- Utilities for property: Satellite Internet Service
Community & neighborhood
Location
- Region: Veneta
Other
Other facts
- Listing terms: Cash,Conventional,FHA,VA Loan
Price history
| Date | Event | Price |
|---|---|---|
| 9/19/2025 | Sold | $725,000-2.7%$234/sqft |
Source: | ||
| 8/22/2025 | Pending sale | $745,000$241/sqft |
Source: | ||
| 7/21/2025 | Listed for sale | $745,000$241/sqft |
Source: | ||
Public tax history
| Year | Property taxes | Tax assessment |
|---|---|---|
| 2018 | $3,382 -4.2% | $274,505 |
| 2017 | $3,531 +12.9% | $274,505 +3% |
| 2016 | $3,128 | $266,510 +3% |
Find assessor info on the county website
Neighborhood: 97487
Nearby schools
GreatSchools rating
- 4/10Elmira Elementary SchoolGrades: K-5Distance: 3 mi
- 6/10Fern Ridge Middle SchoolGrades: 6-8Distance: 3 mi
- 5/10Elmira High SchoolGrades: 9-12Distance: 2.8 mi
Schools provided by the listing agent
- Elementary: Elmira
- Middle: Fern Ridge
- High: Elmira
Source: RMLS (OR). This data may not be complete. We recommend contacting the local school district to confirm school assignments for this home.
Get pre-qualified for a loan
At Zillow Home Loans, we can pre-qualify you in as little as 5 minutes with no impact to your credit score.An equal housing lender. NMLS #10287.
