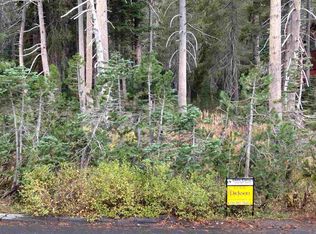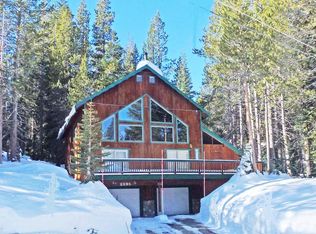Sold for $751,000
$751,000
2356 Slumber Way, Soda Springs, CA 95728
2beds
1,160sqft
Single Family Residence
Built in 1973
10,454.4 Square Feet Lot
$738,100 Zestimate®
$647/sqft
$3,003 Estimated rent
Home value
$738,100
$701,000 - $775,000
$3,003/mo
Zestimate® history
Loading...
Owner options
Explore your selling options
What's special
Tucked away on a quiet street in the desirable Serene Lakes community, this beautifully updated mountain retreat offers 2 bedrooms, 2 bathrooms, and a spacious loft, perfect for guests or a second living area. The completely renovated kitchen features modern finishes, quartz countertops, an island for additional prep space, and updated appliances—ideal for entertaining or relaxing after a day outdoors. New flooring downstairs adds a fresh, clean look, while warm wood accents bring classic cabin charm. Stay cozy all winter long with central heat and a new pellet stove. Outside, enjoy a freshly painted exterior and a newly stained deck—ready for summer barbecues or quiet mornings surrounded by nature. Located just minutes from Royal Gorge and the lake, this home is an ideal year-round getaway in one of the area's most peaceful settings. Don’t miss this gem!
Zillow last checked: 8 hours ago
Listing updated: September 29, 2025 at 09:56am
Listed by:
Krista Voosen 530-305-3888,
Serene Lakes Realty
Bought with:
Krista Voosen, DRE #01280368
Serene Lakes Realty
Source: TSMLS,MLS#: 20251836
Facts & features
Interior
Bedrooms & bathrooms
- Bedrooms: 2
- Bathrooms: 2
- Full bathrooms: 2
Heating
- Propane, CFAH
Appliances
- Included: Range, Microwave, Disposal, Dishwasher, Refrigerator, Washer, Dryer
- Laundry: In Hall
Features
- High Ceilings, Loft
- Flooring: Carpet, Vinyl
- Has fireplace: No
- Fireplace features: Woodstove: Living Room, Freestanding, Pellet
Interior area
- Total structure area: 1,160
- Total interior livable area: 1,160 sqft
Property
Parking
- Parking features: Parking Pad, None
Features
- Levels: Two
- Stories: 2
- Patio & porch: Deck(s): 1
- Has view: Yes
- View description: Trees/Woods
Lot
- Size: 10,454 sqft
- Features: Street
- Topography: Level,Varies
Details
- Additional structures: None
- Parcel number: 069420024
- Zoning description: R1
- Special conditions: Standard
Construction
Type & style
- Home type: SingleFamily
- Architectural style: Chalet
- Property subtype: Single Family Residence
Materials
- Frame, Wood Siding
- Foundation: Concrete Perimeter
- Roof: Metal
Condition
- New construction: No
- Year built: 1973
Utilities & green energy
- Sewer: Utility District
- Water: Utility District
- Utilities for property: Propane
Community & neighborhood
Location
- Region: Soda Springs
- Subdivision: Donner Summit
Other
Other facts
- Listing agreement: EXCLUSIVE RIGHT
Price history
| Date | Event | Price |
|---|---|---|
| 9/26/2025 | Sold | $751,000+0.3%$647/sqft |
Source: | ||
| 8/31/2025 | Pending sale | $749,000$646/sqft |
Source: | ||
| 8/29/2025 | Price change | $749,000-6.3%$646/sqft |
Source: | ||
| 8/12/2025 | Listed for sale | $799,000+107.5%$689/sqft |
Source: | ||
| 11/25/2014 | Sold | $385,000-2.5%$332/sqft |
Source: | ||
Public tax history
| Year | Property taxes | Tax assessment |
|---|---|---|
| 2025 | $5,810 +1.7% | $462,704 +2% |
| 2024 | $5,716 -0.7% | $453,633 +2% |
| 2023 | $5,756 +1.4% | $444,739 +2% |
Find assessor info on the county website
Neighborhood: 95728
Nearby schools
GreatSchools rating
- 10/10Donner Trail Elementary SchoolGrades: K-5Distance: 3.6 mi
- 8/10Alder Creek Middle SchoolGrades: 6-8Distance: 11.8 mi
- 9/10Tahoe Truckee High SchoolGrades: 9-12Distance: 9.5 mi
Get a cash offer in 3 minutes
Find out how much your home could sell for in as little as 3 minutes with a no-obligation cash offer.
Estimated market value$738,100
Get a cash offer in 3 minutes
Find out how much your home could sell for in as little as 3 minutes with a no-obligation cash offer.
Estimated market value
$738,100

