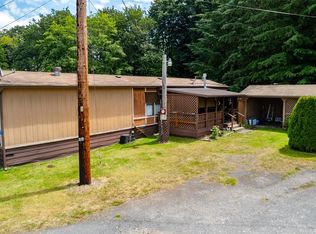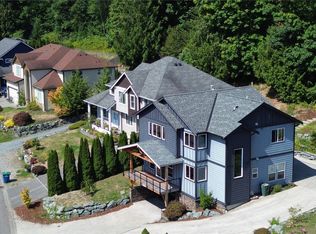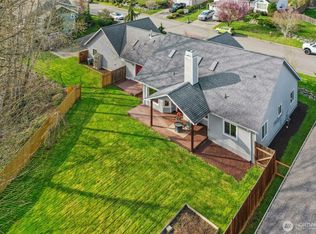Sold
Listed by:
Machelle Osborne,
Tucker Realty ERA Powered
Bought with: Real Broker LLC
$650,000
23567 Bassett Road, Sedro Woolley, WA 98284
3beds
2,760sqft
Manufactured On Land
Built in 1993
0.5 Acres Lot
$666,800 Zestimate®
$236/sqft
$2,754 Estimated rent
Home value
$666,800
$613,000 - $727,000
$2,754/mo
Zestimate® history
Loading...
Owner options
Explore your selling options
What's special
2 Homes on 1/2 Acre ! Multi-generational living. Or instant income. 1860 sq ft home w/ 900 sq ft ADU. You'll love the peaceful seclusion. Homes have been updated w/fresh interior & exterior paint, kitchen & bath updates, & floors. Main home w/Primary suite, guest rm & full bath, office/den, living rm & family rm. 1/2 bath & laundry rm. Eat-in kitchen & dining area. Sliding door to patio & back yard. Attached carport w/lots of enclosed storage. Ductless heat & cooling in both homes. ADU has lrg living rm, kitchen & dining area w/lots of natural light. A full bathrm. w/6' soaker tub ! Stacking washer/dryer. Hallway enclosed storage, Bedrm. big enough for king-size bed ! Large dbl. closet & on-demand hot water tank. RV Parking w/hook-ups!
Zillow last checked: 8 hours ago
Listing updated: April 18, 2025 at 04:03am
Listed by:
Machelle Osborne,
Tucker Realty ERA Powered
Bought with:
Serah Gaswint, 138900
Real Broker LLC
Source: NWMLS,MLS#: 2313416
Facts & features
Interior
Bedrooms & bathrooms
- Bedrooms: 3
- Bathrooms: 4
- Full bathrooms: 3
- 1/2 bathrooms: 1
- Main level bathrooms: 4
- Main level bedrooms: 3
Primary bedroom
- Level: Main
Bedroom
- Level: Main
Bedroom
- Level: Main
Bathroom full
- Level: Main
Bathroom full
- Level: Main
Bathroom full
- Level: Main
Other
- Level: Main
Other
- Level: Main
Den office
- Level: Main
Dining room
- Level: Main
Entry hall
- Level: Main
Family room
- Level: Main
Kitchen with eating space
- Level: Main
Living room
- Level: Main
Utility room
- Level: Main
Heating
- Fireplace(s)
Cooling
- Has cooling: Yes
Appliances
- Included: Dishwasher(s), Dryer(s), Microwave(s), Refrigerator(s), Stove(s)/Range(s), Washer(s), Water Heater: On-demand, Water Heater Location: Laundry/ Primary Closet
Features
- Bath Off Primary
- Windows: Double Pane/Storm Window
- Basement: None
- Number of fireplaces: 1
- Fireplace features: Electric, Main Level: 1, Fireplace
Interior area
- Total structure area: 1,860
- Total interior livable area: 2,760 sqft
Property
Parking
- Total spaces: 1
- Parking features: RV Parking
- Carport spaces: 1
Features
- Levels: One
- Stories: 1
- Entry location: Main
- Patio & porch: Bath Off Primary, Double Pane/Storm Window, Fireplace, Water Heater
- Has view: Yes
- View description: Mountain(s), Territorial
Lot
- Size: 0.50 Acres
- Features: Adjacent to Public Land, High Speed Internet, Outbuildings, Patio, Propane, RV Parking
- Topography: Level
- Residential vegetation: Garden Space
Details
- Parcel number: P36427
- Zoning description: Jurisdiction: County
- Special conditions: Standard
Construction
Type & style
- Home type: MobileManufactured
- Property subtype: Manufactured On Land
Materials
- Cement/Concrete, Wood Siding
- Foundation: Concrete Ribbon, Poured Concrete
- Roof: Composition,Metal
Condition
- Very Good
- Year built: 1993
Utilities & green energy
- Electric: Company: Puget Sound Energy
- Sewer: Septic Tank
- Water: Public, Company: City Of SedroWoolley
Community & neighborhood
Location
- Region: Sedro Woolley
- Subdivision: Sedro Woolley
HOA & financial
Other financial information
- Total actual rent: 2450
Other
Other facts
- Body type: Triple Wide
- Listing terms: Cash Out,Conventional,FHA,VA Loan
- Cumulative days on market: 108 days
Price history
| Date | Event | Price |
|---|---|---|
| 3/18/2025 | Sold | $650,000-3.7%$236/sqft |
Source: | ||
| 2/6/2025 | Pending sale | $674,900$245/sqft |
Source: | ||
| 1/7/2025 | Price change | $674,900-1.5%$245/sqft |
Source: | ||
| 11/27/2024 | Listed for sale | $685,000+61.2%$248/sqft |
Source: | ||
| 5/5/2022 | Sold | $425,000+26.9%$154/sqft |
Source: Public Record Report a problem | ||
Public tax history
| Year | Property taxes | Tax assessment |
|---|---|---|
| 2024 | $3,611 +5.9% | $379,700 +5% |
| 2023 | $3,410 +1.7% | $361,700 +6.3% |
| 2022 | $3,352 | $340,300 +25.3% |
Find assessor info on the county website
Neighborhood: 98284
Nearby schools
GreatSchools rating
- 5/10Evergreen Elementary SchoolGrades: K-6Distance: 1.1 mi
- 3/10Cascade Middle SchoolGrades: 7-8Distance: 1 mi
- 6/10Sedro Woolley Senior High SchoolGrades: 9-12Distance: 1.7 mi
Schools provided by the listing agent
- Elementary: Central Elem
- Middle: Cascade Mid
- High: Sedro Woolley Snr Hi
Source: NWMLS. This data may not be complete. We recommend contacting the local school district to confirm school assignments for this home.


