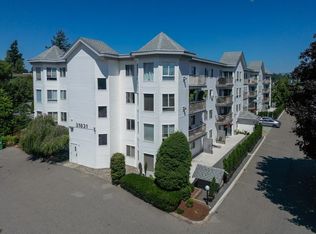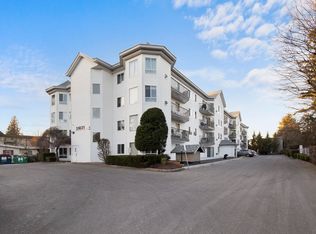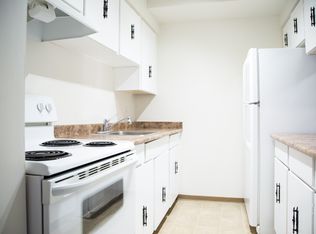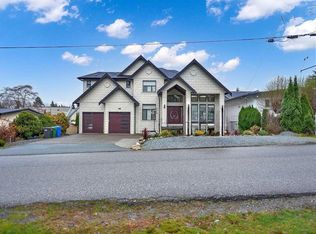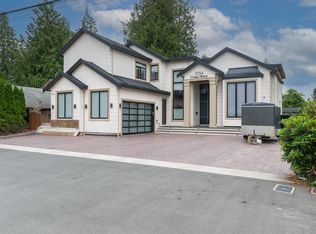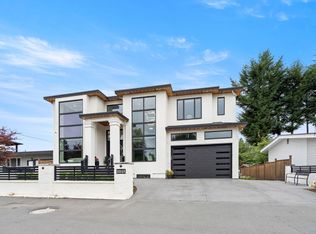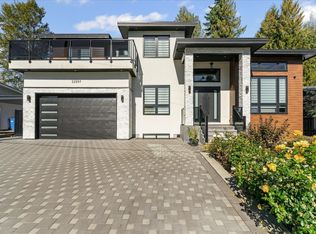Luxury Meets Location in the Heart of Abbotsford! This beautifully designed 10-bedroom, 8-bathroom home offers over 5,600 sq ft of elegant living space, plus a 415 sq ft sundeck and 455 sq ft garage, totaling over 6,500 sq ft. Ideal for large or multi-generational families, it includes a media room, office, den, and two 2-bedroom basement suites—perfect as mortgage helpers or for extended family. The home features three laundries, a work kitchen in use, and a main kitchen with untouched range, built-in oven, and dishwasher. With 10 total parking spots 8 in the driveway, 2 in the garage there’s room for everyone. Located within walking distance to schools, transit, shops, churches, and the Gurdwara , this home offers space, comfort, and unbeatable convenience.Book your private tour today!
For sale
C$2,499,900
2357 Alder St, Abbotsford, BC V2T 2N6
10beds
5,605sqft
Single Family Residence
Built in 2023
8,276.4 Square Feet Lot
$-- Zestimate®
C$446/sqft
C$-- HOA
What's special
Elegant living spaceMedia roomBasement suitesThree laundriesWork kitchenMain kitchenBuilt-in oven
- 122 days |
- 19 |
- 0 |
Zillow last checked: 8 hours ago
Listing updated: August 13, 2025 at 01:02pm
Listed by:
Nav Chahal - PREC,
Century 21 Coastal Realty Ltd. Brokerage
Source: Greater Vancouver REALTORS®,MLS®#: R3034617 Originating MLS®#: Fraser Valley
Originating MLS®#: Fraser Valley
Facts & features
Interior
Bedrooms & bathrooms
- Bedrooms: 10
- Bathrooms: 8
- Full bathrooms: 6
- 1/2 bathrooms: 2
Heating
- Radiant
Cooling
- Central Air, Air Conditioning
Appliances
- Included: Washer/Dryer, Dishwasher, Refrigerator
- Laundry: In Unit
Features
- Central Vacuum, Wet Bar
- Basement: Finished,Exterior Entry
- Number of fireplaces: 2
- Fireplace features: Electric, Gas
Interior area
- Total structure area: 5,605
- Total interior livable area: 5,605 sqft
Video & virtual tour
Property
Parking
- Total spaces: 10
- Parking features: Garage, Open, RV Access/Parking, Front Access, Concrete, Garage Door Opener
- Garage spaces: 2
- Has uncovered spaces: Yes
Features
- Levels: Three Or More
- Stories: 3
- Exterior features: Garden, Private Yard
- Frontage length: 69
Lot
- Size: 8,276.4 Square Feet
- Dimensions: 69 x 117
- Features: Central Location, Lane Access, Private, Recreation Nearby
Construction
Type & style
- Home type: SingleFamily
- Property subtype: Single Family Residence
Condition
- Year built: 2023
Community & HOA
Community
- Features: Independent living, Near Shopping
- Security: Smoke Detector(s)
HOA
- Has HOA: No
Location
- Region: Abbotsford
Financial & listing details
- Price per square foot: C$446/sqft
- Annual tax amount: C$7,671
- Date on market: 8/11/2025
- Ownership: Freehold NonStrata
Nav Chahal - PREC
(778) 552-1918
By pressing Contact Agent, you agree that the real estate professional identified above may call/text you about your search, which may involve use of automated means and pre-recorded/artificial voices. You don't need to consent as a condition of buying any property, goods, or services. Message/data rates may apply. You also agree to our Terms of Use. Zillow does not endorse any real estate professionals. We may share information about your recent and future site activity with your agent to help them understand what you're looking for in a home.
Price history
Price history
Price history is unavailable.
Public tax history
Public tax history
Tax history is unavailable.Climate risks
Neighborhood: South Clearbrook
Nearby schools
GreatSchools rating
- 4/10Sumas Elementary SchoolGrades: PK-5Distance: 5.1 mi
- 6/10Nooksack Valley High SchoolGrades: 7-12Distance: 5.8 mi
- Loading
