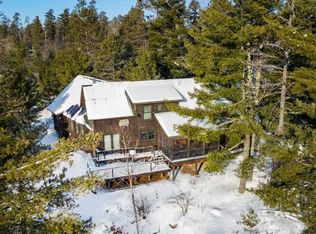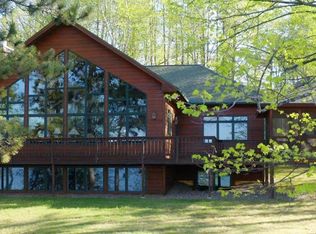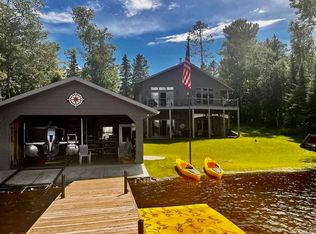This exceptionally well maintained Lake Vermilion home sports both location and many highly desirable features. This authentic Greatwood home sits on a very private 2.61 acre lake lot with 300' of lake frontage and has over 4000 sq.ft. of finished interior. The main floor features open kitchen/living area with a master bedroom/bath/closet and front sunroom and several decks for relaxation, entertaining and family time. Fully finished basement includes two spacious bedrooms, bathroom, large rec room and walkout basement with lots of storage space for clothes and outdoor gear. The loft can serve as an additional bedroom/office/rec area. Add to this 3 docks, boathouse with fish cleaning addition, insulated garage with bonus room above and a pole building...this home may have everything you are looking for to start enjoying Lake Vermilion Life.
Pending
$1,950,000
2357 Retreat Lodge Rd, Cook, MN 55723
4beds
3,840sqft
Est.:
Single Family Residence
Built in 2000
2.61 Acres Lot
$1,814,700 Zestimate®
$508/sqft
$-- HOA
What's special
Pole buildingFront sunroomSeveral decksFully finished basementLots of storage spaceWalkout basementLarge rec room
- 223 days |
- 47 |
- 0 |
Zillow last checked: 8 hours ago
Listing updated: December 30, 2025 at 03:32am
Listed by:
Julia Maki 218-780-0315,
B.I.C. Realty
Source: Lake Superior Area Realtors,MLS#: 6120229
Facts & features
Interior
Bedrooms & bathrooms
- Bedrooms: 4
- Bathrooms: 3
- Full bathrooms: 1
- 3/4 bathrooms: 2
- Main level bedrooms: 1
Primary bedroom
- Description: Connected to master bath with walk in closet
- Level: Main
- Area: 169 Square Feet
- Dimensions: 13 x 13
Bedroom
- Level: Basement
- Area: 204 Square Feet
- Dimensions: 12 x 17
Bedroom
- Level: Basement
- Area: 255 Square Feet
- Dimensions: 15 x 17
Family room
- Level: Basement
- Area: 416 Square Feet
- Dimensions: 26 x 16
Kitchen
- Level: Main
- Area: 156 Square Feet
- Dimensions: 13 x 12
Living room
- Description: Wood burning fireplace
- Level: Main
- Area: 429 Square Feet
- Dimensions: 13 x 33
Sun room
- Level: Main
- Area: 312 Square Feet
- Dimensions: 26 x 12
Heating
- Boiler, Dual Fuel/Off Peak, In Floor Heat, Propane, Electric
Appliances
- Laundry: Main Level
Features
- Natural Woodwork, Vaulted Ceiling(s), Walk-In Closet(s), Foyer-Entrance
- Flooring: Tiled Floors
- Doors: Patio Door
- Basement: Full
- Number of fireplaces: 1
- Fireplace features: Wood Burning
Interior area
- Total interior livable area: 3,840 sqft
- Finished area above ground: 2,162
- Finished area below ground: 1,678
Video & virtual tour
Property
Parking
- Total spaces: 3
- Parking features: Detached, Multiple, Bedroom, Heat, Insulation
- Garage spaces: 3
Features
- Patio & porch: Deck, Patio
- Exterior features: Boat Slip, Dock
- Has view: Yes
- View description: Inland Lake, Panoramic
- Has water view: Yes
- Water view: Lake
- Waterfront features: Inland Lake, Waterfront Access(Private)
- Body of water: Vermilion
- Frontage length: 300
Lot
- Size: 2.61 Acres
- Dimensions: 409 x 300
Details
- Foundation area: 1850
- Parcel number: 387003504817/04812
Construction
Type & style
- Home type: SingleFamily
- Architectural style: Traditional
- Property subtype: Single Family Residence
Materials
- Log, Wood, Frame/Wood
- Foundation: Concrete Perimeter, Wood
- Roof: Asphalt Shingle
Condition
- Previously Owned
- Year built: 2000
Utilities & green energy
- Electric: Lake Country Power
- Sewer: Private Sewer, Drain Field
- Water: Drilled
Community & HOA
HOA
- Has HOA: No
Location
- Region: Cook
Financial & listing details
- Price per square foot: $508/sqft
- Tax assessed value: $1,134,000
- Annual tax amount: $10,808
- Date on market: 6/20/2025
- Cumulative days on market: 125 days
- Listing terms: Cash,Conventional
Estimated market value
$1,814,700
$1.72M - $1.91M
$3,482/mo
Price history
Price history
| Date | Event | Price |
|---|---|---|
| 10/10/2025 | Pending sale | $1,950,000$508/sqft |
Source: | ||
| 6/18/2025 | Listed for sale | $1,950,000$508/sqft |
Source: Range AOR #148564 Report a problem | ||
Public tax history
Public tax history
| Year | Property taxes | Tax assessment |
|---|---|---|
| 2024 | $10,340 +15.2% | $1,134,000 +5.1% |
| 2023 | $8,972 +14.6% | $1,078,800 +22.5% |
| 2022 | $7,832 +2% | $880,600 +27.1% |
Find assessor info on the county website
BuyAbility℠ payment
Est. payment
$9,983/mo
Principal & interest
$7561
Property taxes
$1739
Home insurance
$683
Climate risks
Neighborhood: 55723
Nearby schools
GreatSchools rating
- 5/10Tower-Soudan Elementary SchoolGrades: PK-6Distance: 11.4 mi
- 6/10Northeast Range SecondaryGrades: 7-12Distance: 27.8 mi
- Loading



