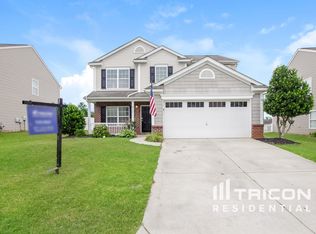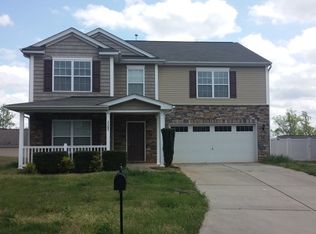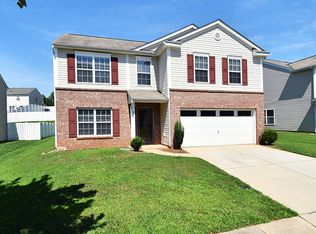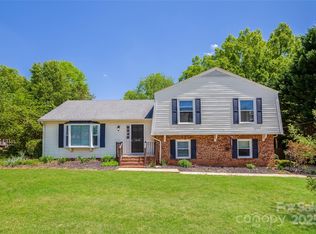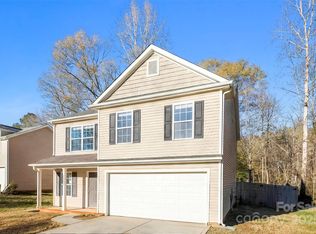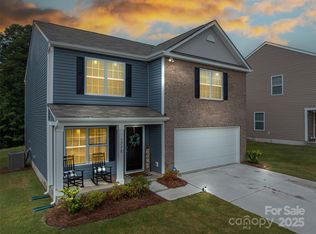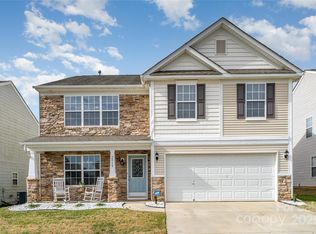Welcome home to this spacious 4 bedroom, 2.5 bath home that has it all! This includes an office, loft, formal dining, and a 2 car garage! Enjoy this bright & sunny open floorplan featuring new LVP flooring, neutral paint colors, and 2" white blinds throughout. Kitchen features an abundance of cabinets and a walk-in pantry, large sink with window above, and tile backsplash! Host the best cookout in the spacious fenced backyard with patio! Move-in ready!
Active
$349,900
2357 Riding Trail Rd, Gastonia, NC 28054
4beds
2,604sqft
Est.:
Single Family Residence
Built in 2008
0.2 Acres Lot
$344,100 Zestimate®
$134/sqft
$45/mo HOA
What's special
Neutral paint colorsSpacious fenced backyardTile backsplashWalk-in pantryFormal diningAbundance of cabinetsNew lvp flooring
- 204 days |
- 442 |
- 30 |
Zillow last checked: 8 hours ago
Listing updated: December 31, 2025 at 07:20am
Listing Provided by:
Nikki Ford nikki@stephencooley.com,
Stephen Cooley Real Estate,
Tonja Morrell,
Stephen Cooley Real Estate
Source: Canopy MLS as distributed by MLS GRID,MLS#: 4274788
Tour with a local agent
Facts & features
Interior
Bedrooms & bathrooms
- Bedrooms: 4
- Bathrooms: 3
- Full bathrooms: 2
- 1/2 bathrooms: 1
Primary bedroom
- Features: Ceiling Fan(s), Walk-In Closet(s)
- Level: Upper
Bedroom s
- Level: Upper
Bedroom s
- Level: Upper
Bedroom s
- Level: Upper
Bathroom half
- Level: Main
Bathroom full
- Features: Garden Tub
- Level: Main
Bathroom full
- Level: Main
Dining area
- Level: Main
Kitchen
- Level: Main
Laundry
- Level: Main
Living room
- Features: Ceiling Fan(s)
- Level: Main
Loft
- Level: Main
Heating
- Natural Gas
Cooling
- Central Air
Appliances
- Included: Dishwasher, Electric Oven, Electric Range, Gas Water Heater, Microwave
- Laundry: Main Level
Features
- Flooring: Linoleum, Vinyl
- Has basement: No
- Fireplace features: Living Room
Interior area
- Total structure area: 2,604
- Total interior livable area: 2,604 sqft
- Finished area above ground: 2,604
- Finished area below ground: 0
Property
Parking
- Total spaces: 2
- Parking features: Driveway, Attached Garage, Garage on Main Level
- Attached garage spaces: 2
- Has uncovered spaces: Yes
Features
- Levels: Two
- Stories: 2
- Patio & porch: Patio
- Fencing: Fenced
Lot
- Size: 0.2 Acres
Details
- Parcel number: 214720
- Zoning: R2
- Special conditions: Standard
Construction
Type & style
- Home type: SingleFamily
- Property subtype: Single Family Residence
Materials
- Vinyl
- Foundation: Slab
Condition
- New construction: No
- Year built: 2008
Utilities & green energy
- Sewer: Public Sewer
- Water: City
Community & HOA
Community
- Subdivision: Willow Creek
HOA
- Has HOA: Yes
- HOA fee: $136 quarterly
- HOA name: Care of Cedar Management Group
- HOA phone: 704-644-8808
Location
- Region: Gastonia
Financial & listing details
- Price per square foot: $134/sqft
- Tax assessed value: $373,250
- Annual tax amount: $3,990
- Date on market: 6/26/2025
- Cumulative days on market: 199 days
- Road surface type: Concrete, Paved
Estimated market value
$344,100
$327,000 - $361,000
$2,349/mo
Price history
Price history
| Date | Event | Price |
|---|---|---|
| 10/13/2025 | Listed for sale | $349,900$134/sqft |
Source: | ||
| 10/9/2025 | Pending sale | $349,900$134/sqft |
Source: | ||
| 7/22/2025 | Price change | $349,900-2.8%$134/sqft |
Source: | ||
| 7/1/2025 | Price change | $359,900-4%$138/sqft |
Source: | ||
| 6/26/2025 | Listed for sale | $374,900+9.5%$144/sqft |
Source: | ||
Public tax history
Public tax history
| Year | Property taxes | Tax assessment |
|---|---|---|
| 2025 | $3,990 | $373,250 |
| 2024 | $3,990 -1% | $373,250 |
| 2023 | $4,031 +200.1% | $373,250 +84.8% |
Find assessor info on the county website
BuyAbility℠ payment
Est. payment
$2,075/mo
Principal & interest
$1660
Property taxes
$248
Other costs
$167
Climate risks
Neighborhood: Willow Creek
Nearby schools
GreatSchools rating
- 2/10Sherwood Elementary SchoolGrades: PK-5Distance: 1 mi
- 1/10W P Grier Middle SchoolGrades: 6-8Distance: 1.2 mi
- 2/10Ashbrook High SchoolGrades: 9-12Distance: 0.8 mi
Schools provided by the listing agent
- Elementary: Sherwood
- Middle: Grier
- High: Ashbrook
Source: Canopy MLS as distributed by MLS GRID. This data may not be complete. We recommend contacting the local school district to confirm school assignments for this home.
- Loading
- Loading
