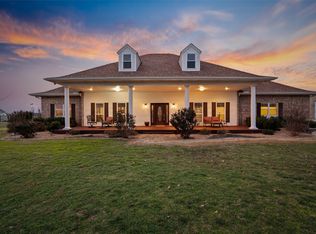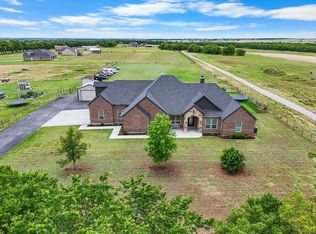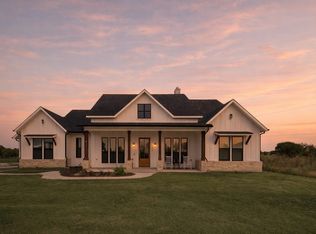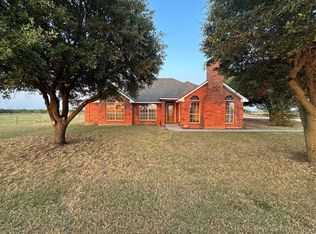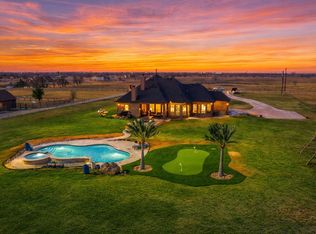Experience refined country luxury in this private equestrian retreat set on 8 rolling acres beneath expansive Texas skies. This stunning 4 bed, 3 bath barndo seamlessly blends updated finishes with timeless rustic elegance, offering a lifestyle defined by space, privacy, & sophistication. The thoughtfully designed open concept living & kitchen area is both inviting & impressive, centered around a striking double sided fireplace that creates warmth & ambiance. New hardwood style LVP flooring enhances the main level, providing durability & style, while the kitchen showcases new quartz countertops, a classic subway tile backsplash, & curated rustic details that balance modern luxury with authentic ranch character. This floor plan features 2 bedrooms on the main level, including a serene primary suite, with new plush carpet on the staircase & throughout the upstairs bedrooms, creating a comfortable & private retreat for guests or family. 2 additional bedrooms up & 3 full beautiful bathrooms complete the home with functionality in mind. Outdoors, the gently rolling acreage is fully enclosed, including premium pipe fencing at the front, & is perfectly suited for an equestrian lifestyle. Enjoy established horse trails winding through the back of the property & throughout the community, offering the ideal setting for riding or peaceful trail excursions at sunset. Adding exceptional versatility, the property also features an oversized 4 car metal shop with insulation, heat & air, and water already plumbed, ideal for a workshop, equipment storage, hobby space, or expanded equestrian operations. Offering the rare combination of luxury finishes, usable land, & equestrian-ready amenities, this remarkable property delivers the serenity of country living with the convenience of nearby Denton shopping, dining, & schools. A truly distinctive opportunity to own a private Texas estate where elegance, lifestyle, & open space converge.
Under contract
$724,500
2357 S Branch Rd, Krum, TX 76249
4beds
2,986sqft
Est.:
Single Family Residence
Built in 2009
8.01 Acres Lot
$-- Zestimate®
$243/sqft
$22/mo HOA
What's special
Expansive texas skiesClassic subway tile backsplash
- 13 days |
- 1,097 |
- 58 |
Likely to sell faster than
Zillow last checked: 8 hours ago
Listing updated: February 12, 2026 at 09:05am
Listed by:
Kimberly Drees 0686772 817-888-8849,
The Property Shop 817-888-8849,
Kris Drees 0736156 817-525-3169,
The Property Shop
Source: NTREIS,MLS#: 21160224
Facts & features
Interior
Bedrooms & bathrooms
- Bedrooms: 4
- Bathrooms: 3
- Full bathrooms: 3
Primary bedroom
- Features: Dual Sinks, Separate Shower, Walk-In Closet(s)
- Level: First
- Dimensions: 17 x 14
Bedroom
- Features: Split Bedrooms, Walk-In Closet(s)
- Level: First
- Dimensions: 14 x 11
Bedroom
- Features: Walk-In Closet(s)
- Level: Second
- Dimensions: 14 x 14
Bedroom
- Features: Walk-In Closet(s)
- Level: Second
- Dimensions: 14 x 14
Kitchen
- Features: Breakfast Bar, Built-in Features, Eat-in Kitchen, Kitchen Island, Pantry, Stone Counters, Walk-In Pantry
- Level: First
- Dimensions: 17 x 11
Living room
- Features: Ceiling Fan(s), Fireplace
- Level: First
- Dimensions: 17 x 21
Utility room
- Features: Built-in Features, Utility Room
- Level: First
- Dimensions: 11 x 7
Heating
- Central, Electric, Fireplace(s), Heat Pump, Propane
Cooling
- Central Air, Ceiling Fan(s), Electric, Heat Pump
Appliances
- Included: Some Gas Appliances, Dishwasher, Electric Water Heater, Gas Range, Microwave, Plumbed For Gas
- Laundry: Electric Dryer Hookup, Laundry in Utility Room
Features
- Decorative/Designer Lighting Fixtures, Eat-in Kitchen, High Speed Internet, Kitchen Island, Open Floorplan, Pantry, Cable TV, Vaulted Ceiling(s), Natural Woodwork, Walk-In Closet(s)
- Flooring: Carpet, Luxury Vinyl Plank
- Has basement: No
- Number of fireplaces: 1
- Fireplace features: Double Sided, Gas, Gas Log, Kitchen, Living Room, Masonry, See Through, Stone
Interior area
- Total interior livable area: 2,986 sqft
Video & virtual tour
Property
Parking
- Total spaces: 4
- Parking features: Additional Parking, Concrete, Door-Multi, Driveway, Electric Gate, Garage Faces Front, Garage, Garage Door Opener, Heated Garage, Kitchen Level, Lighted, Oversized, RV Carport, Side By Side, Storage, Workshop in Garage, Boat, RV Access/Parking
- Garage spaces: 4
- Has uncovered spaces: Yes
Features
- Levels: Two
- Stories: 2
- Patio & porch: Covered, Deck
- Exterior features: Deck, Gas Grill, Outdoor Grill, Outdoor Kitchen, Outdoor Living Area, Storage
- Pool features: None
- Fencing: Fenced,Full,Front Yard,Gate,Metal,Perimeter,Pipe,Wire
Lot
- Size: 8.01 Acres
- Features: Acreage, Back Yard, Cleared, Interior Lot, Lawn, Landscaped, Few Trees
- Residential vegetation: Cleared, Grassed
Details
- Parcel number: R223192
Construction
Type & style
- Home type: SingleFamily
- Architectural style: Barndominium,Detached
- Property subtype: Single Family Residence
Materials
- Metal Siding, Stone Veneer
- Foundation: Slab
- Roof: Metal
Condition
- Year built: 2009
Utilities & green energy
- Sewer: Aerobic Septic
- Water: Public
- Utilities for property: Electricity Connected, Propane, Septic Available, Water Available, Cable Available
Community & HOA
Community
- Security: Smoke Detector(s)
- Subdivision: Big Sky Trails
HOA
- Has HOA: Yes
- Services included: Association Management
- HOA fee: $265 annually
- HOA name: Big Sky
- HOA phone: 972-880-5040
Location
- Region: Krum
Financial & listing details
- Price per square foot: $243/sqft
- Tax assessed value: $807,938
- Annual tax amount: $10,085
- Date on market: 2/6/2026
- Cumulative days on market: 14 days
- Listing terms: Cash,Conventional,FHA
- Electric utility on property: Yes
- Road surface type: Asphalt
Estimated market value
Not available
Estimated sales range
Not available
Not available
Price history
Price history
| Date | Event | Price |
|---|---|---|
| 2/12/2026 | Contingent | $724,500$243/sqft |
Source: NTREIS #21160224 Report a problem | ||
| 2/6/2026 | Listed for sale | $724,500+4.2%$243/sqft |
Source: NTREIS #21160224 Report a problem | ||
| 12/8/2025 | Listing removed | $695,000$233/sqft |
Source: NTREIS #20876889 Report a problem | ||
| 11/11/2025 | Price change | $695,000-7.3%$233/sqft |
Source: NTREIS #20876889 Report a problem | ||
| 10/27/2025 | Price change | $750,000+7.9%$251/sqft |
Source: NTREIS #20876889 Report a problem | ||
| 10/22/2025 | Price change | $695,000-7.3%$233/sqft |
Source: NTREIS #20876889 Report a problem | ||
| 9/16/2025 | Price change | $750,000-3.2%$251/sqft |
Source: NTREIS #20876889 Report a problem | ||
| 7/16/2025 | Price change | $775,000-2.5%$260/sqft |
Source: NTREIS #20876889 Report a problem | ||
| 5/27/2025 | Price change | $795,000-3.6%$266/sqft |
Source: NTREIS #20876889 Report a problem | ||
| 4/17/2025 | Listed for sale | $825,000$276/sqft |
Source: NTREIS #20876889 Report a problem | ||
Public tax history
Public tax history
| Year | Property taxes | Tax assessment |
|---|---|---|
| 2025 | $8,762 -0.9% | $756,261 +6.3% |
| 2024 | $8,846 +8.1% | $711,395 +7.3% |
| 2023 | $8,183 -12.2% | $662,995 +9.6% |
| 2022 | $9,315 +38% | $605,076 +41.4% |
| 2021 | $6,750 +26.3% | $427,772 +18% |
| 2020 | $5,344 +2.4% | $362,471 -1.5% |
| 2019 | $5,221 -1.1% | $367,821 +14.6% |
| 2018 | $5,281 -2.3% | $320,905 -0.8% |
| 2017 | $5,405 | $323,494 +7% |
| 2016 | $5,405 | $302,243 +9.4% |
| 2015 | -- | $276,383 |
Find assessor info on the county website
BuyAbility℠ payment
Est. payment
$4,346/mo
Principal & interest
$3412
Property taxes
$912
HOA Fees
$22
Climate risks
Neighborhood: 76249
Nearby schools
GreatSchools rating
- 6/10Krum Early Education CenterGrades: PK-1Distance: 7.9 mi
- 5/10Krum Middle SchoolGrades: 6-8Distance: 7.1 mi
- 5/10Krum High SchoolGrades: 9-12Distance: 7.3 mi
Schools provided by the listing agent
- Elementary: Dixie Hansel
- Middle: Krum
- High: Krum
- District: Krum ISD
Source: NTREIS. This data may not be complete. We recommend contacting the local school district to confirm school assignments for this home.
