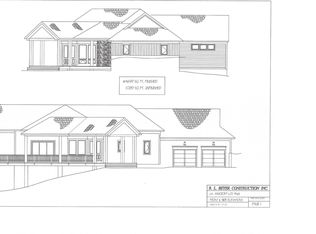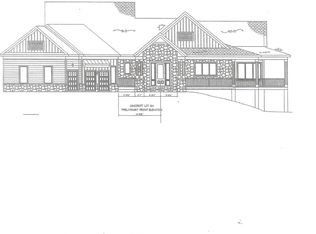Closed
$2,425,000
2357 Summit Ridge Trl, Charlottesville, VA 22911
4beds
4,619sqft
Single Family Residence
Built in 2024
0.97 Acres Lot
$2,578,800 Zestimate®
$525/sqft
$5,244 Estimated rent
Home value
$2,578,800
$2.32M - $2.86M
$5,244/mo
Zestimate® history
Loading...
Owner options
Explore your selling options
What's special
Welcome to the elegance & privacy of this beautiful hillside contemporary in Ashcroft. Quietly tucked into the peaceful setting on a cul de sac, the glass clad design expands to reveal the beauty of the Blue Ridge Mountains. Dramatic warmth is introduced with the custom wood entry door, accented with stately hardware & unveiling high wood ceiling beams. Architectural integrity abounds in the R.L. Beyer Construction 2024 Parade of Homes entry with a oak hearth bench, stunning light fixtures & state of the art kitchen. Designed for easy living, the main level boasts primary en-suite, spacious laundry center, see thru stone fireplace & 2nd ensuite for guests or office. Ingenuity of design continues on the terrace level with lovely family room, mountain views, stone fireplace, bar alcove, 2 bedrooms & 2 full baths. The breathtaking views & lush countryside are savored from the patio, covered porch and generous deck. A truly remarkable new home only 10 minutes from downtown Charlottesville and renowned hospital faciilities.
Zillow last checked: 8 hours ago
Listing updated: February 08, 2025 at 12:37pm
Listed by:
SUZIE PACE 434-981-3385,
PACE REAL ESTATE ASSOCIATES, LLC.
Bought with:
REIDAR STIERNSTRAND, 0225225051
LORING WOODRIFF REAL ESTATE ASSOCIATES
Source: CAAR,MLS#: 656256 Originating MLS: Charlottesville Area Association of Realtors
Originating MLS: Charlottesville Area Association of Realtors
Facts & features
Interior
Bedrooms & bathrooms
- Bedrooms: 4
- Bathrooms: 5
- Full bathrooms: 4
- 1/2 bathrooms: 1
- Main level bathrooms: 3
- Main level bedrooms: 2
Heating
- Central, Propane
Cooling
- Central Air
Appliances
- Included: ENERGY STAR Qualified Appliances
Features
- Primary Downstairs, Entrance Foyer
- Basement: Exterior Entry,Full,Partially Finished,Walk-Out Access
- Has fireplace: Yes
- Fireplace features: Gas
Interior area
- Total structure area: 6,600
- Total interior livable area: 4,619 sqft
- Finished area above ground: 2,922
- Finished area below ground: 1,697
Property
Parking
- Total spaces: 2
- Parking features: Attached, Garage
- Attached garage spaces: 2
Accessibility
- Accessibility features: Accessible Doors
Features
- Levels: One
- Stories: 1
- Pool features: Association
Lot
- Size: 0.97 Acres
Details
- Parcel number: 078A0080016200
- Zoning description: PRD Planned Residential Development
Construction
Type & style
- Home type: SingleFamily
- Property subtype: Single Family Residence
Materials
- Stick Built
- Foundation: Poured
Condition
- New construction: Yes
- Year built: 2024
Details
- Builder name: R L BEYER CONSTRUCTION
Utilities & green energy
- Electric: Underground
- Sewer: Conventional Sewer
- Water: Public
- Utilities for property: Cable Available, Propane
Community & neighborhood
Location
- Region: Charlottesville
- Subdivision: ASHCROFT
HOA & financial
HOA
- Has HOA: Yes
- HOA fee: $405 quarterly
- Amenities included: Clubhouse, Sport Court, Fitness Center, Picnic Area, Playground, Pool, Tennis Court(s), Trail(s)
- Services included: Association Management, Common Area Maintenance, Fitness Facility, Insurance, Playground, Pool(s), Reserve Fund, Road Maintenance, Tennis Courts
Price history
| Date | Event | Price |
|---|---|---|
| 1/10/2025 | Sold | $2,425,000$525/sqft |
Source: | ||
| 10/12/2024 | Pending sale | $2,425,000$525/sqft |
Source: | ||
| 8/27/2024 | Listed for sale | $2,425,000$525/sqft |
Source: | ||
Public tax history
| Year | Property taxes | Tax assessment |
|---|---|---|
| 2025 | $18,102 +174% | $2,024,800 +161.7% |
| 2024 | $6,607 | $773,600 |
| 2023 | -- | -- |
Find assessor info on the county website
Neighborhood: 22911
Nearby schools
GreatSchools rating
- 5/10Stone Robinson Elementary SchoolGrades: PK-5Distance: 2.9 mi
- 3/10Jackson P Burley Middle SchoolGrades: 6-8Distance: 3.3 mi
- 6/10Monticello High SchoolGrades: 9-12Distance: 4.7 mi
Schools provided by the listing agent
- Elementary: Stone-Robinson
- Middle: Burley
- High: Monticello
Source: CAAR. This data may not be complete. We recommend contacting the local school district to confirm school assignments for this home.
Sell for more on Zillow
Get a free Zillow Showcase℠ listing and you could sell for .
$2,578,800
2% more+ $51,576
With Zillow Showcase(estimated)
$2,630,376
