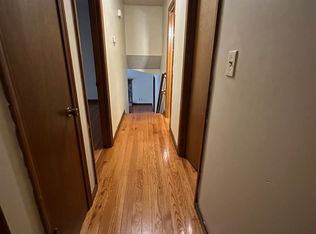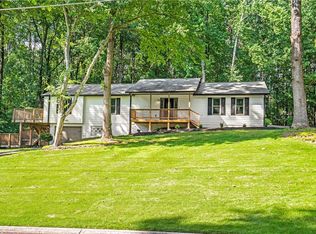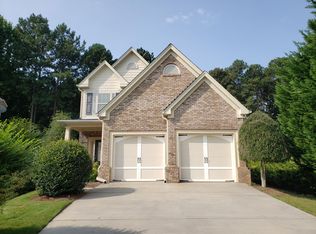Closed
$345,000
2357 Whitehouse Rd, Dacula, GA 30019
4beds
1,407sqft
Single Family Residence, Residential
Built in 1987
0.92 Acres Lot
$340,700 Zestimate®
$245/sqft
$1,977 Estimated rent
Home value
$340,700
$313,000 - $371,000
$1,977/mo
Zestimate® history
Loading...
Owner options
Explore your selling options
What's special
MUST SEE***WELCOME TO THIS INCREDIBLE 4 BEDROOM, 2 BATHROOM RANCH WITH A GENEROUS 0.92 ACRE WOODED LOT AND FENCED BACKYARD***MOVE-IN-READY HOME IS THE OPPPRTUNITY YOU'VE BEEN WAITING FOR***LOCATED LESS THAN 2 MINUTES FROM I-85 HAMILTON MILL EXIT***THIS WELL MAINTAINED PROPERTY OFFERS A SERENE RETREAT IN THE GORGEOUS BACKYARD AND NEW SPACIOUS COVERED DECK!***THE FOYER WELCOMES YOU INTO THE GREAT ROOM WHERE VAULTED CEILINGS WITH STONE WOOD BURNING FIREPLACE***KITCHEN HAS BEEN THOUGHTFULLY UPDATED WITH LARGE ISLAND, CRISP WHITE CABINETS, NEW QUARTZ COUNTERTOP, STAINLESS APPLIANCES, NEW SINK, MODERN FIXTURES***SEPERATE DINING AREA PROVIDES ADDITIONAL ENTERTAINING SPACE***BEAUTIFUL HARDWOOD FLOORS THROUGHOUT***OPEN LAYOUT FLOWS INTO THE LIVING AREA FOR COMFORT, CONVENIENCE***BEAUTIFULLY LANSCAPED GIGANTIC BACKYARD***PERFECT SPOT FOR OUTDOOR ENTERTAINING AND RELAXING***THIS HOME PERFECTLY COMBINES PRIVACY, MODERN UPDATES AND AN UNBEATABLE LOCATION***DETACHED OUT-BUILDING HAS ELECTRICITY THAT OFFERS ENDLESS POSSIBILITIES FOR YOUR HOBBIES***NO HOA!!!***ENJOY THE FREEDOM TO PERSONALIZE & UTILIZE YOUR PROPERTY AS YOU SEE FIT WITHOUT RESTRICTIONS AND FEES***LOCATED IN THE TOP-RATED MILL CREEK SCHOOL DISTRICT***PRIME LOCATION***
Zillow last checked: 8 hours ago
Listing updated: August 05, 2025 at 10:56pm
Listing Provided by:
AMY KIM,
Kay Kim Realty 404-384-8668
Bought with:
Irma Bastidas, 425454
LPT Realty, LLC
Source: FMLS GA,MLS#: 7606340
Facts & features
Interior
Bedrooms & bathrooms
- Bedrooms: 4
- Bathrooms: 2
- Full bathrooms: 2
- Main level bathrooms: 2
- Main level bedrooms: 4
Primary bedroom
- Features: Master on Main
- Level: Master on Main
Bedroom
- Features: Master on Main
Primary bathroom
- Features: Tub/Shower Combo
Dining room
- Features: Dining L, Open Concept
Kitchen
- Features: Cabinets White, Eat-in Kitchen, Kitchen Island, Stone Counters, View to Family Room
Heating
- Central, Natural Gas
Cooling
- Central Air, Electric
Appliances
- Included: Dishwasher, Disposal, Electric Cooktop, Electric Range, Gas Water Heater, Microwave, Range Hood, Refrigerator
- Laundry: Laundry Room, Main Level
Features
- His and Hers Closets, Vaulted Ceiling(s)
- Flooring: Hardwood
- Windows: Double Pane Windows
- Basement: Crawl Space
- Number of fireplaces: 1
- Fireplace features: Gas Starter, Living Room
- Common walls with other units/homes: No Common Walls
Interior area
- Total structure area: 1,407
- Total interior livable area: 1,407 sqft
Property
Parking
- Total spaces: 2
- Parking features: Carport, Covered, Kitchen Level, Storage
- Carport spaces: 2
Accessibility
- Accessibility features: None
Features
- Levels: One
- Stories: 1
- Patio & porch: Covered, Deck, Front Porch, Patio
- Exterior features: Garden, Private Yard, Storage
- Pool features: None
- Spa features: None
- Fencing: Back Yard,Fenced
- Has view: Yes
- View description: Trees/Woods
- Waterfront features: None
- Body of water: None
Lot
- Size: 0.92 Acres
- Features: Back Yard, Wooded
Details
- Additional structures: Outbuilding, Workshop
- Parcel number: R3002A063
- Other equipment: None
- Horse amenities: None
Construction
Type & style
- Home type: SingleFamily
- Architectural style: Ranch
- Property subtype: Single Family Residence, Residential
Materials
- Frame
- Foundation: Concrete Perimeter
- Roof: Composition
Condition
- Resale
- New construction: No
- Year built: 1987
Utilities & green energy
- Electric: 110 Volts
- Sewer: Septic Tank
- Water: Public
- Utilities for property: Cable Available, Electricity Available, Natural Gas Available, Water Available
Green energy
- Energy efficient items: None
- Energy generation: None
Community & neighborhood
Security
- Security features: None
Community
- Community features: None
Location
- Region: Dacula
- Subdivision: Lincoln Estates
Other
Other facts
- Road surface type: Asphalt
Price history
| Date | Event | Price |
|---|---|---|
| 7/24/2025 | Sold | $345,000-1.4%$245/sqft |
Source: | ||
| 7/7/2025 | Pending sale | $349,900$249/sqft |
Source: | ||
| 6/29/2025 | Listed for sale | $349,900+6%$249/sqft |
Source: | ||
| 8/4/2023 | Sold | $330,000+1.5%$235/sqft |
Source: | ||
| 7/12/2023 | Listed for sale | $325,000+92.9%$231/sqft |
Source: | ||
Public tax history
| Year | Property taxes | Tax assessment |
|---|---|---|
| 2024 | $1,499 -56.2% | $118,160 +41.5% |
| 2023 | $3,423 +1% | $83,520 |
| 2022 | $3,390 +13.4% | $83,520 +16.7% |
Find assessor info on the county website
Neighborhood: 30019
Nearby schools
GreatSchools rating
- 8/10Puckett's Mill Elementary SchoolGrades: PK-5Distance: 0.7 mi
- 7/10Frank N. Osborne Middle SchoolGrades: 6-8Distance: 2.9 mi
- 9/10Mill Creek High SchoolGrades: 9-12Distance: 2.6 mi
Schools provided by the listing agent
- Elementary: Puckett's Mill
- Middle: Osborne
- High: Mill Creek
Source: FMLS GA. This data may not be complete. We recommend contacting the local school district to confirm school assignments for this home.
Get a cash offer in 3 minutes
Find out how much your home could sell for in as little as 3 minutes with a no-obligation cash offer.
Estimated market value
$340,700
Get a cash offer in 3 minutes
Find out how much your home could sell for in as little as 3 minutes with a no-obligation cash offer.
Estimated market value
$340,700


