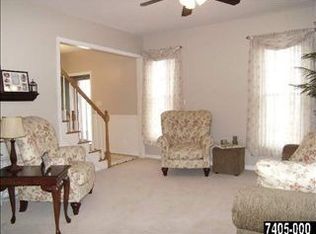Almost 1 acre and meticulous only begins to describes this home in Central School District just waiting for a family to move in and begin enjoying. Kitchen has an island and separate breakfast bar with french doors leading outside while bringing an abundance of natural light inside. Kitchen flows into the family room with crown molding and chair rail in both areas. Formal dining room right off the kitchen with crown molding, chair rail, hardwood floors and a set of french doors leading to the foyer. Across the foyer is a formal living room with built-in shelves with recessed lights, gas fireplace and crown molding. Second floor includes master bedroom suite with private bathroom and large walk-in closet. Another 3 bedrooms, full bath and a laundry conveniently located on second floor as well. Be prepared to invite all your family and friends to enjoy the two-tiered deck and in ground pool. Lots of room to spread out and relax on the 660 square foot deck overlooking your private backyard.
This property is off market, which means it's not currently listed for sale or rent on Zillow. This may be different from what's available on other websites or public sources.

