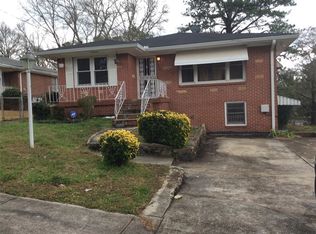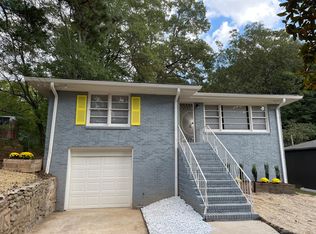Closed
$345,000
2358 Larchwood Rd SW, Atlanta, GA 30310
4beds
1,976sqft
Single Family Residence
Built in 1960
7,623 Square Feet Lot
$337,500 Zestimate®
$175/sqft
$2,393 Estimated rent
Home value
$337,500
$311,000 - $368,000
$2,393/mo
Zestimate® history
Loading...
Owner options
Explore your selling options
What's special
Welcome to 2358 Larchwood Rd SW an exceptional 4-bed, 3-bath fully renovated brick ranch in Atlantas fast-growing Florida Heights. Perfect for first-time buyers or investors, this home features an open-concept main level with new flooring, recessed lighting, and a stunning kitchen with quartz counters, stainless steel appliances, shaker cabinetry, black hardware, and a bold geometric tile backsplash. The primary suite offers dual closets and a private en-suite bath with a frameless walk-in shower, while two additional bedrooms share a stylish hall bath. Downstairs, a finished terrace level includes a 4th bedroom, a third full bath, and a large living/flex space ideal for house hacking, guests, or rental income with a private entry and laundry. The expansive backyard is fenced, level, and perfect for entertaining, pets, or future additions. Enjoy a brand-new deck, new systems, windows, and a freshly painted exterior. Located minutes from the BeltLine, Lee + White District, Tyler Perry Studios, and West End, with easy access to I-20, I-285, and MARTA, this home delivers unbeatable location and lifestyle. Walk or bike to breweries, restaurants, and trails. Whether youre looking to live, rent, or grow your equity, this move-in-ready gem offers unmatched potential in one of Atlantas most exciting neighborhoods.
Zillow last checked: 8 hours ago
Listing updated: August 22, 2025 at 06:30am
Listed by:
Joshua Bacorn 404-219-3229,
Virtual Properties Realty.com
Bought with:
Matthew Harris, 418019
eXp Realty
Source: GAMLS,MLS#: 10504466
Facts & features
Interior
Bedrooms & bathrooms
- Bedrooms: 4
- Bathrooms: 3
- Full bathrooms: 3
- Main level bathrooms: 2
- Main level bedrooms: 3
Kitchen
- Features: Breakfast Area, Kitchen Island
Heating
- Central
Cooling
- Ceiling Fan(s), Central Air
Appliances
- Included: Dishwasher, Microwave, Refrigerator
- Laundry: Common Area
Features
- Beamed Ceilings, Master On Main Level
- Flooring: Tile
- Windows: Double Pane Windows
- Basement: Bath Finished,Finished,Full,Interior Entry
- Has fireplace: No
- Common walls with other units/homes: No Common Walls
Interior area
- Total structure area: 1,976
- Total interior livable area: 1,976 sqft
- Finished area above ground: 1,303
- Finished area below ground: 673
Property
Parking
- Parking features: Basement, Garage
- Has attached garage: Yes
Features
- Levels: Two
- Stories: 2
- Patio & porch: Deck
- Body of water: None
Lot
- Size: 7,623 sqft
- Features: Sloped
Details
- Parcel number: 14 018100040057
- Special conditions: Agent Owned,Investor Owned
Construction
Type & style
- Home type: SingleFamily
- Architectural style: Brick 4 Side,Bungalow/Cottage,Ranch,Traditional
- Property subtype: Single Family Residence
Materials
- Brick
- Roof: Composition
Condition
- Resale
- New construction: No
- Year built: 1960
Utilities & green energy
- Sewer: Public Sewer
- Water: Public
- Utilities for property: Cable Available, Electricity Available, Phone Available, Sewer Available, Water Available
Community & neighborhood
Security
- Security features: Smoke Detector(s)
Community
- Community features: None
Location
- Region: Atlanta
- Subdivision: Venetian Hills
HOA & financial
HOA
- Has HOA: No
- Services included: None
Other
Other facts
- Listing agreement: Exclusive Right To Sell
Price history
| Date | Event | Price |
|---|---|---|
| 8/22/2025 | Pending sale | $365,000+5.8%$185/sqft |
Source: | ||
| 8/20/2025 | Sold | $345,000-5.5%$175/sqft |
Source: | ||
| 7/17/2025 | Price change | $365,000+9%$185/sqft |
Source: | ||
| 7/10/2025 | Price change | $335,000-8.2%$170/sqft |
Source: | ||
| 6/17/2025 | Price change | $365,000-1.9%$185/sqft |
Source: | ||
Public tax history
| Year | Property taxes | Tax assessment |
|---|---|---|
| 2024 | $3,328 +28.3% | $81,280 |
| 2023 | $2,593 -18.9% | $81,280 +2.8% |
| 2022 | $3,199 +33.9% | $79,040 +34.1% |
Find assessor info on the county website
Neighborhood: Florida Heights
Nearby schools
GreatSchools rating
- 3/10Peyton Forest Elementary SchoolGrades: PK-5Distance: 0.9 mi
- 3/10Young Middle SchoolGrades: 6-8Distance: 1.8 mi
- 3/10Mays High SchoolGrades: 9-12Distance: 2.5 mi
Schools provided by the listing agent
- Elementary: Peyton Forest
- Middle: Young
- High: Mays
Source: GAMLS. This data may not be complete. We recommend contacting the local school district to confirm school assignments for this home.
Get a cash offer in 3 minutes
Find out how much your home could sell for in as little as 3 minutes with a no-obligation cash offer.
Estimated market value$337,500
Get a cash offer in 3 minutes
Find out how much your home could sell for in as little as 3 minutes with a no-obligation cash offer.
Estimated market value
$337,500

