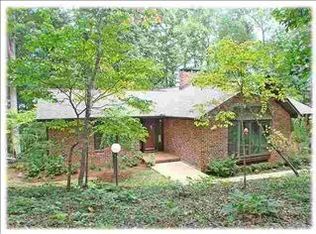Sold for $1,125,000
$1,125,000
2359 Altamont Rd, Greenville, SC 29609
4beds
3,765sqft
Single Family Residence, Residential
Built in ----
6.8 Acres Lot
$1,201,600 Zestimate®
$299/sqft
$5,425 Estimated rent
Home value
$1,201,600
$1.11M - $1.31M
$5,425/mo
Zestimate® history
Loading...
Owner options
Explore your selling options
What's special
Simply put, this is a wonderful home nestled in acres of forest on beautiful Paris Mtn. A rare find, it's mountain living yet in close proximity to everything you need or want! Outside, this home abounds in character: hills and trails, sunsets and night skies. Inside, large windows avail to nature all around with full view of our beautiful four seasons. Enter through the side porch to freshly updated kitchen, baths and floors. Possibilities: * Paradise: hills & trails & forests, secret rm * Hobbyist dream w/ space and storage to tinker and craft * A hosts every need met with massive deck, 2 large front porches ready for rockers and swings * The ability to move about freely w/ large well connected yet separate spaces, a kitchen complete with pantry & large laundry room that’s delightful to be in * A guest suite or rental income property: basement is an excellent space / opportunity w/ large wood burning fireplace, full bath, private entrance, and 1 car garage with workspace
Zillow last checked: 8 hours ago
Listing updated: April 12, 2024 at 08:58am
Listed by:
Randal Longo 843-737-6347,
iSave Realty
Bought with:
Susan Weathers
EXP Realty LLC
Source: Greater Greenville AOR,MLS#: 1517421
Facts & features
Interior
Bedrooms & bathrooms
- Bedrooms: 4
- Bathrooms: 5
- Full bathrooms: 4
- 1/2 bathrooms: 1
- Main level bathrooms: 1
- Main level bedrooms: 1
Primary bedroom
- Area: 252
- Dimensions: 14 x 18
Bedroom 2
- Area: 182
- Dimensions: 13 x 14
Bedroom 3
- Area: 154
- Dimensions: 14 x 11
Bedroom 4
- Area: 169
- Dimensions: 13 x 13
Primary bathroom
- Features: Dressing Room, Double Sink, Full Bath, Shower-Separate, Tub-Separate, Walk-In Closet(s)
- Level: Second
Dining room
- Area: 182
- Dimensions: 14 x 13
Kitchen
- Area: 160
- Dimensions: 10 x 16
Living room
- Area: 210
- Dimensions: 14 x 15
Office
- Area: 308
- Dimensions: 22 x 14
Bonus room
- Area: 304
- Dimensions: 19 x 16
Den
- Area: 308
- Dimensions: 22 x 14
Heating
- Electric, Forced Air, Multi-Units
Cooling
- Central Air, Electric
Appliances
- Included: Dishwasher, Disposal, Oven, Electric Cooktop, Electric Oven, Microwave, Electric Water Heater
- Laundry: Sink, 1st Floor, Walk-in
Features
- 2 Story Foyer, 2nd Stair Case, High Ceilings, Ceiling Fan(s), Ceiling Smooth, Granite Counters, Open Floorplan, Walk-In Closet(s)
- Flooring: Ceramic Tile, Wood, Laminate
- Basement: Partially Finished,Walk-Out Access
- Attic: Permanent Stairs,Storage
- Number of fireplaces: 2
- Fireplace features: Wood Burning, Masonry
Interior area
- Total structure area: 3,765
- Total interior livable area: 3,765 sqft
Property
Parking
- Total spaces: 3
- Parking features: Attached, Basement, Garage Door Opener, Side/Rear Entry, Workshop in Garage, Yard Door, Parking Pad, Paved
- Attached garage spaces: 3
- Has uncovered spaces: Yes
Features
- Levels: Two
- Stories: 2
- Patio & porch: Deck, Front Porch, Porch
- Has view: Yes
- View description: Mountain(s)
Lot
- Size: 6.80 Acres
- Features: Mountain, Sloped, Wooded, 5 - 10 Acres
- Topography: Steep
Details
- Parcel number: 0476000100600
Construction
Type & style
- Home type: SingleFamily
- Architectural style: Traditional,Charleston
- Property subtype: Single Family Residence, Residential
Materials
- Vinyl Siding, Brick Veneer
- Foundation: Basement
- Roof: Composition
Utilities & green energy
- Sewer: Septic Tank
- Water: Public
- Utilities for property: Cable Available
Community & neighborhood
Security
- Security features: Smoke Detector(s)
Community
- Community features: None
Location
- Region: Greenville
- Subdivision: Paris Mt
Price history
| Date | Event | Price |
|---|---|---|
| 4/10/2024 | Sold | $1,125,000-2.1%$299/sqft |
Source: | ||
| 2/1/2024 | Contingent | $1,149,000$305/sqft |
Source: | ||
| 1/24/2024 | Listed for sale | $1,149,000+27.7%$305/sqft |
Source: | ||
| 9/22/2023 | Listing removed | -- |
Source: | ||
| 6/23/2023 | Price change | $899,999-10%$239/sqft |
Source: | ||
Public tax history
| Year | Property taxes | Tax assessment |
|---|---|---|
| 2024 | $2,794 -1.5% | $568,410 |
| 2023 | $2,838 +4.1% | $568,410 |
| 2022 | $2,726 +14.9% | $568,410 |
Find assessor info on the county website
Neighborhood: 29609
Nearby schools
GreatSchools rating
- 3/10Duncan Chapel Elementary SchoolGrades: PK-5Distance: 2.3 mi
- 2/10Berea Middle SchoolGrades: 6-8Distance: 2.4 mi
- 5/10Travelers Rest High SchoolGrades: 9-12Distance: 2.2 mi
Get a cash offer in 3 minutes
Find out how much your home could sell for in as little as 3 minutes with a no-obligation cash offer.
Estimated market value
$1,201,600
